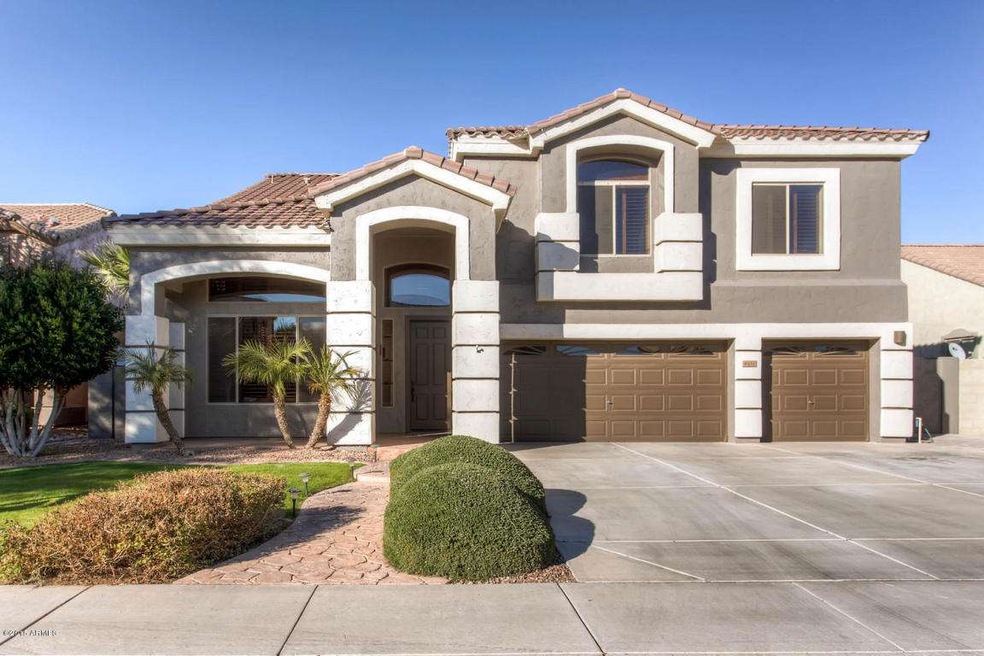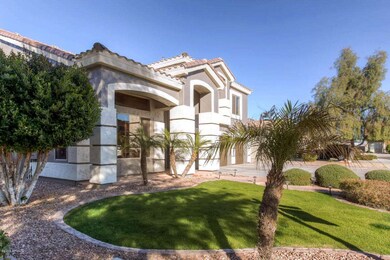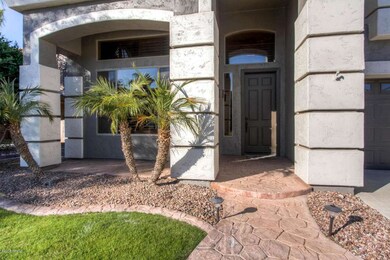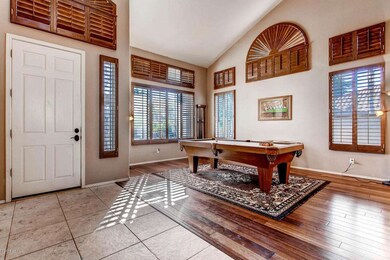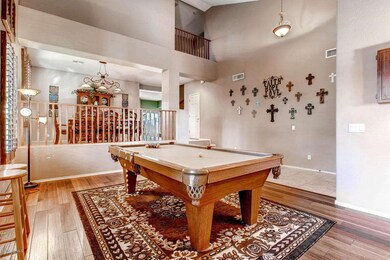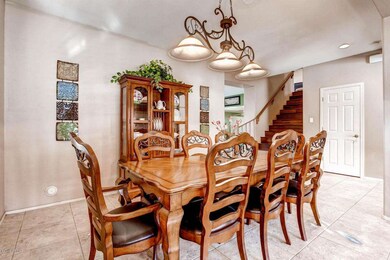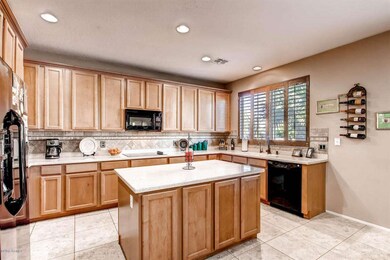
4152 E Olive Ave Gilbert, AZ 85234
Val Vista NeighborhoodHighlights
- Heated Spa
- 0.2 Acre Lot
- Wood Flooring
- Towne Meadows Elementary School Rated A-
- Vaulted Ceiling
- Covered patio or porch
About This Home
As of June 2023Happiness is just a doorstep away in this beautiful tri-level Gilbert home! Gorgeous wood and tile flooring, warm soothing color palette, vaulted ceilings, plantation shutters, and a formal dining room! Gourmet kitchen features corian, dual wall ovens, an abundance of cabinets and counter space, tiled backsplash, center island, pantry and eating nook. Large family room with built-in media niche. Den has built-in desk. Large gameroom and spacious secondary bedrooms with walk-in closet. The master bedroom includes a luxurious spa like bath and large walk-in closet. resort style backyard with an extended covered patio, fire pit with ample seating, swim-up bar in sparkling blue pool with a waterfall feature and rock slide, and a built in BBQ with a dining bar that overlooks the pool. R/O and Soft Water Loop. Pavers for add'l parking in front on side of house. Concrete faux stone walkway to front door. Active-tec Scrubbers installed in A/C. Upgraded Insulation in Attic. North/South Exposure. Your buyers will not be disappointed.
Last Agent to Sell the Property
Realty ONE Group License #SA520503000 Listed on: 01/07/2015
Home Details
Home Type
- Single Family
Est. Annual Taxes
- $2,648
Year Built
- Built in 2001
Lot Details
- 8,750 Sq Ft Lot
- Desert faces the front and back of the property
- Block Wall Fence
Parking
- 3 Car Direct Access Garage
- 1 Open Parking Space
- Garage Door Opener
Home Design
- Wood Frame Construction
- Tile Roof
- Stucco
Interior Spaces
- 3,705 Sq Ft Home
- 2-Story Property
- Vaulted Ceiling
- Ceiling Fan
- Double Pane Windows
- Washer and Dryer Hookup
Kitchen
- Eat-In Kitchen
- Breakfast Bar
- Built-In Microwave
- Dishwasher
- Kitchen Island
Flooring
- Wood
- Tile
Bedrooms and Bathrooms
- 4 Bedrooms
- Primary Bathroom is a Full Bathroom
- 3 Bathrooms
- Dual Vanity Sinks in Primary Bathroom
- Bathtub With Separate Shower Stall
Pool
- Heated Spa
- Heated Pool
Outdoor Features
- Covered patio or porch
- Built-In Barbecue
Schools
- Towne Meadows Elementary School
- Highland Jr High Middle School
- Highland High School
Utilities
- Refrigerated Cooling System
- Heating System Uses Natural Gas
- Water Filtration System
- Water Softener
- High Speed Internet
- Cable TV Available
Listing and Financial Details
- Tax Lot 98
- Assessor Parcel Number 304-16-661
Community Details
Overview
- Property has a Home Owners Association
- Rancho Collene Association, Phone Number (480) 635-1133
- Built by U S HOME
- Rancho Collene Subdivision, Gorgeous!! Floorplan
Recreation
- Community Playground
- Bike Trail
Ownership History
Purchase Details
Home Financials for this Owner
Home Financials are based on the most recent Mortgage that was taken out on this home.Purchase Details
Home Financials for this Owner
Home Financials are based on the most recent Mortgage that was taken out on this home.Purchase Details
Home Financials for this Owner
Home Financials are based on the most recent Mortgage that was taken out on this home.Purchase Details
Home Financials for this Owner
Home Financials are based on the most recent Mortgage that was taken out on this home.Purchase Details
Home Financials for this Owner
Home Financials are based on the most recent Mortgage that was taken out on this home.Similar Homes in Gilbert, AZ
Home Values in the Area
Average Home Value in this Area
Purchase History
| Date | Type | Sale Price | Title Company |
|---|---|---|---|
| Warranty Deed | $810,000 | Pioneer Title Services | |
| Warranty Deed | $436,000 | Equity Title Agency | |
| Warranty Deed | $310,000 | Grand Cyn Title Agency Inc | |
| Trustee Deed | $261,600 | Great American Title Agency | |
| Warranty Deed | $262,175 | North American Title |
Mortgage History
| Date | Status | Loan Amount | Loan Type |
|---|---|---|---|
| Open | $810,000 | VA | |
| Previous Owner | $612,000 | New Conventional | |
| Previous Owner | $59,004 | Credit Line Revolving | |
| Previous Owner | $476,800 | New Conventional | |
| Previous Owner | $372,000 | New Conventional | |
| Previous Owner | $46,265 | Credit Line Revolving | |
| Previous Owner | $392,400 | New Conventional | |
| Previous Owner | $321,046 | VA | |
| Previous Owner | $320,255 | VA | |
| Previous Owner | $320,230 | VA | |
| Previous Owner | $417,000 | Unknown | |
| Previous Owner | $37,750 | Credit Line Revolving | |
| Previous Owner | $345,957 | Unknown | |
| Previous Owner | $305,472 | Unknown | |
| Previous Owner | $249,000 | New Conventional |
Property History
| Date | Event | Price | Change | Sq Ft Price |
|---|---|---|---|---|
| 06/21/2023 06/21/23 | Sold | $810,000 | -1.2% | $219 / Sq Ft |
| 05/05/2023 05/05/23 | Price Changed | $820,000 | -1.8% | $221 / Sq Ft |
| 05/01/2023 05/01/23 | Price Changed | $835,000 | 0.0% | $225 / Sq Ft |
| 05/01/2023 05/01/23 | For Sale | $835,000 | +3.1% | $225 / Sq Ft |
| 05/01/2023 05/01/23 | Off Market | $810,000 | -- | -- |
| 02/15/2023 02/15/23 | For Sale | $849,000 | +94.7% | $229 / Sq Ft |
| 04/09/2015 04/09/15 | Sold | $436,000 | -0.9% | $118 / Sq Ft |
| 02/20/2015 02/20/15 | Pending | -- | -- | -- |
| 02/07/2015 02/07/15 | Price Changed | $440,000 | -2.2% | $119 / Sq Ft |
| 01/07/2015 01/07/15 | For Sale | $450,000 | -- | $121 / Sq Ft |
Tax History Compared to Growth
Tax History
| Year | Tax Paid | Tax Assessment Tax Assessment Total Assessment is a certain percentage of the fair market value that is determined by local assessors to be the total taxable value of land and additions on the property. | Land | Improvement |
|---|---|---|---|---|
| 2025 | $3,096 | $41,334 | -- | -- |
| 2024 | $3,109 | $39,366 | -- | -- |
| 2023 | $3,109 | $55,020 | $11,000 | $44,020 |
| 2022 | $3,008 | $40,220 | $8,040 | $32,180 |
| 2021 | $3,155 | $38,480 | $7,690 | $30,790 |
| 2020 | $3,103 | $35,630 | $7,120 | $28,510 |
| 2019 | $2,856 | $35,000 | $7,000 | $28,000 |
| 2018 | $2,771 | $33,710 | $6,740 | $26,970 |
| 2017 | $2,675 | $32,600 | $6,520 | $26,080 |
| 2016 | $2,767 | $31,450 | $6,290 | $25,160 |
| 2015 | $2,521 | $29,500 | $5,900 | $23,600 |
Agents Affiliated with this Home
-
Jennifer Mattice

Seller's Agent in 2023
Jennifer Mattice
Gentry Real Estate
(480) 695-0726
1 in this area
16 Total Sales
-
Kellee Johnston
K
Buyer's Agent in 2023
Kellee Johnston
Barrett Real Estate
(602) 942-4200
1 in this area
14 Total Sales
-
Malani Tillotson

Seller's Agent in 2015
Malani Tillotson
Realty One Group
(480) 244-7948
3 in this area
46 Total Sales
-
Kathy Reardon

Buyer's Agent in 2015
Kathy Reardon
Coldwell Banker Realty
(602) 312-0879
-
K
Buyer's Agent in 2015
Kathleen Reardon
Coldwell Banker Realty
Map
Source: Arizona Regional Multiple Listing Service (ARMLS)
MLS Number: 5218017
APN: 304-16-661
- 4088 E Kroll Dr
- 4046 E Laurel Ave
- 4151 E Campbell Ave
- 3971 E Heather Ct
- 568 N Falcon Dr
- 4319 E Vaughn Ave
- 4188 E Lexington Ave
- 408 N Falcon Ct
- 4337 E Vaughn Ave
- 3823 E Kroll Dr
- 772 N Swan Dr
- 4366 E Lexington Ave
- 4226 E Stanford Ave
- 4368 E Cullumber St
- 545 N Bluejay Dr
- 4355 E Cullumber St
- 3898 E San Remo Ave
- 3793 E Lexington Ave
- 3856 E Encinas Ave
- 3804 E Encinas Ave
