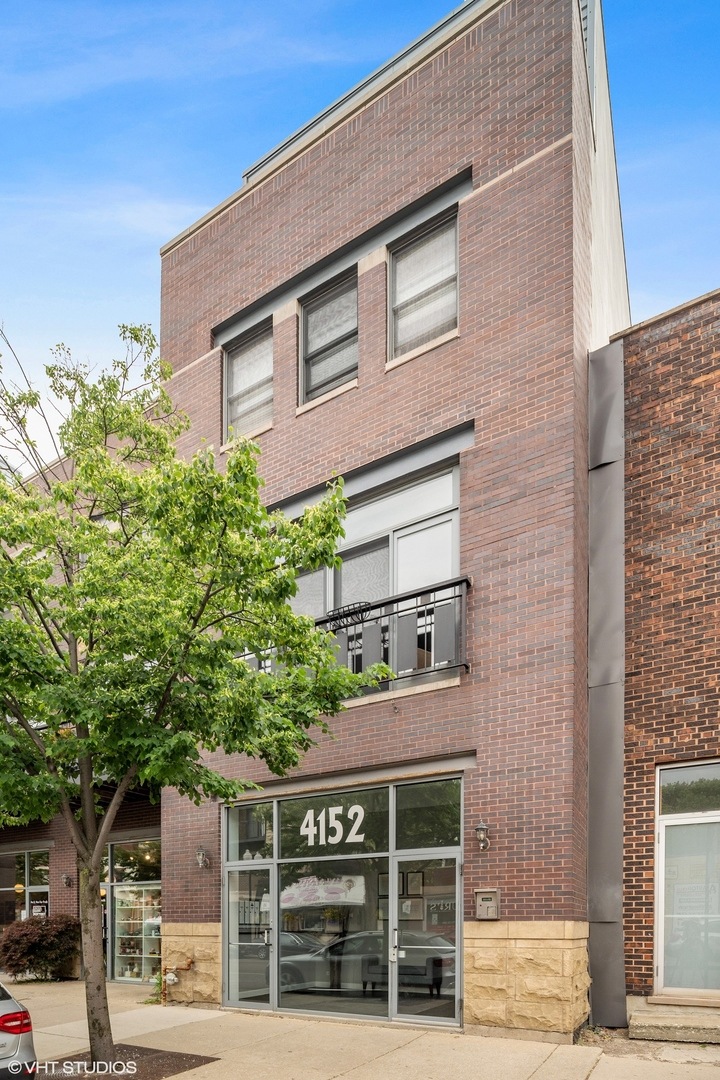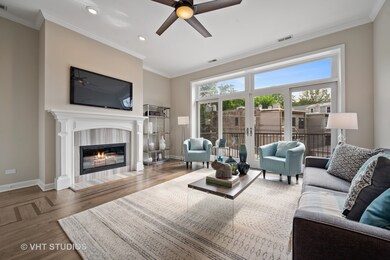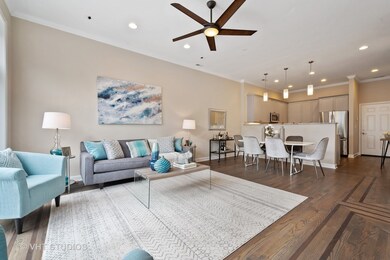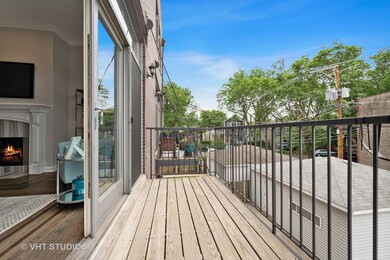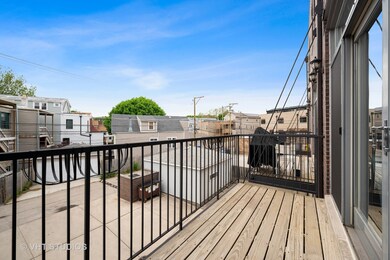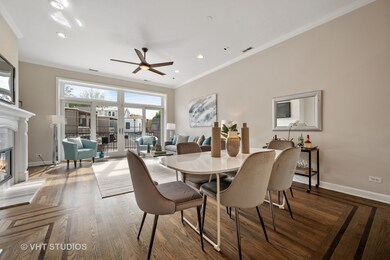
4152 N Lincoln Ave Unit 4W Chicago, IL 60618
North Center NeighborhoodEstimated Value: $570,000 - $641,000
Highlights
- Lock-and-Leave Community
- Wood Flooring
- Stainless Steel Appliances
- Coonley Elementary School Rated A-
- Whirlpool Bathtub
- 3-minute walk to North Center Town Square
About This Home
As of August 2021Welcome home! This incredible 3 bedroom, 2.1 bathroom 1733 sq ft triplex, perfectly located in North Center, is completely refreshed and truly move-in ready. This is the larger floor plan offered in the building and features an expansive living and dining area. The kitchen has been recently updated, including all appliances and mechanicals (dishwasher - 2016, furnace and ac - 2019, refrigerator - 2019, microwave - 2019, oven range - 2020). Facing Southwest, away from Lincoln, this home is incredibly bright on all levels. The main floor features a powder room, a large coat closet, and a larger balcony perfect for grilling and al fresco dining. The second level is the owner's oasis with a large primary bedroom, oversized primary bathroom with dual sinks and separate bath and shower, and a separate laundry room. The third floor features another full bath, bedroom 2 which has a skylight with an automated shade, and the den/family room/bedroom 3, with another balcony. The 3rd floor in this home features an entirely separate A/C system that makes this level liveable and comfortable in all seasons. The storage unit for this home is HUGE and shelving will be included in the sale. Parking is one assigned detached garage spot. Coonley school district. Near brown line El and Ravenswood Metra, bus, boutiques, bars & restaurants. Move fast, priced to sell!
Property Details
Home Type
- Condominium
Est. Annual Taxes
- $8,429
Year Built
- Built in 2002
Lot Details
- 9,365
HOA Fees
- $231 Monthly HOA Fees
Parking
- 1 Car Detached Garage
- Parking Included in Price
Interior Spaces
- 1,733 Sq Ft Home
- 4-Story Property
- Ceiling Fan
- Skylights
- Wood Burning Fireplace
- Fireplace With Gas Starter
- Entrance Foyer
- Living Room with Fireplace
- Combination Dining and Living Room
- Wood Flooring
- Home Security System
Kitchen
- Range
- Microwave
- Dishwasher
- Stainless Steel Appliances
- Disposal
Bedrooms and Bathrooms
- 3 Bedrooms
- 3 Potential Bedrooms
- Dual Sinks
- Whirlpool Bathtub
- Separate Shower
Laundry
- Laundry in unit
- Dryer
- Washer
Outdoor Features
- Balcony
Schools
- Coonley Elementary School
- Amundsen High School
Utilities
- Central Air
- Humidifier
- Heating System Uses Natural Gas
- Lake Michigan Water
Listing and Financial Details
- Homeowner Tax Exemptions
Community Details
Overview
- Association fees include water, insurance, exterior maintenance, scavenger
- 8 Units
- Lock-and-Leave Community
Amenities
- Package Room
- Community Storage Space
Recreation
- Bike Trail
Pet Policy
- Dogs and Cats Allowed
Security
- Storm Screens
Ownership History
Purchase Details
Home Financials for this Owner
Home Financials are based on the most recent Mortgage that was taken out on this home.Purchase Details
Purchase Details
Home Financials for this Owner
Home Financials are based on the most recent Mortgage that was taken out on this home.Purchase Details
Home Financials for this Owner
Home Financials are based on the most recent Mortgage that was taken out on this home.Similar Homes in Chicago, IL
Home Values in the Area
Average Home Value in this Area
Purchase History
| Date | Buyer | Sale Price | Title Company |
|---|---|---|---|
| Hadley Lauren | $510,000 | Citywide Title Corporation | |
| Neubauer Colleen | -- | Attorney | |
| Neubauer Colleen | $454,000 | Attorney | |
| Mosio Katherine S | -- | None Available |
Mortgage History
| Date | Status | Borrower | Loan Amount |
|---|---|---|---|
| Previous Owner | Hadley Lauren | $408,000 | |
| Previous Owner | Neubauer Colleen | $340,000 | |
| Previous Owner | Neubauer Colleen | $363,200 | |
| Previous Owner | Mosio Katherine S | $236,000 | |
| Previous Owner | Mosio Katherine S | $260,000 | |
| Previous Owner | Mosio Katherine S | $273,000 | |
| Previous Owner | Mosio Katherine S | $273,458 | |
| Previous Owner | Lee Katherine S | $30,000 |
Property History
| Date | Event | Price | Change | Sq Ft Price |
|---|---|---|---|---|
| 08/02/2021 08/02/21 | Sold | $510,000 | -5.6% | $294 / Sq Ft |
| 06/15/2021 06/15/21 | Pending | -- | -- | -- |
| 05/26/2021 05/26/21 | For Sale | $540,000 | +18.9% | $312 / Sq Ft |
| 09/08/2015 09/08/15 | Sold | $454,000 | -1.2% | -- |
| 07/05/2015 07/05/15 | Pending | -- | -- | -- |
| 06/27/2015 06/27/15 | Price Changed | $459,500 | -3.3% | -- |
| 05/19/2015 05/19/15 | For Sale | $475,000 | -- | -- |
Tax History Compared to Growth
Tax History
| Year | Tax Paid | Tax Assessment Tax Assessment Total Assessment is a certain percentage of the fair market value that is determined by local assessors to be the total taxable value of land and additions on the property. | Land | Improvement |
|---|---|---|---|---|
| 2024 | $9,873 | $51,015 | $11,708 | $39,307 |
| 2023 | $9,873 | $50,001 | $10,250 | $39,751 |
| 2022 | $9,873 | $50,001 | $10,250 | $39,751 |
| 2021 | $9,682 | $49,999 | $10,249 | $39,750 |
| 2020 | $8,499 | $40,101 | $5,040 | $35,061 |
| 2019 | $8,429 | $44,078 | $5,040 | $39,038 |
| 2018 | $8,292 | $44,078 | $5,040 | $39,038 |
| 2017 | $8,267 | $40,600 | $4,410 | $36,190 |
| 2016 | $7,880 | $40,600 | $4,410 | $36,190 |
| 2015 | $7,206 | $40,600 | $4,410 | $36,190 |
| 2014 | $5,615 | $31,789 | $3,386 | $28,403 |
| 2013 | $5,431 | $31,789 | $3,386 | $28,403 |
Agents Affiliated with this Home
-
Ryan Gossett

Seller's Agent in 2021
Ryan Gossett
Compass
(312) 724-8670
8 in this area
202 Total Sales
-
Jennifer Schreiber

Buyer's Agent in 2021
Jennifer Schreiber
Dream Town Real Estate
(312) 213-0424
1 in this area
141 Total Sales
-
Jesse Masin

Seller's Agent in 2015
Jesse Masin
@ Properties
(312) 965-1231
48 Total Sales
Map
Source: Midwest Real Estate Data (MRED)
MLS Number: 11038367
APN: 14-18-319-048-1005
- 2062 W Belle Plaine Ave
- 4130 N Leavitt St
- 4156 N Leavitt St
- 4115 N Lincoln Ave Unit 4S
- 2030 W Irving Park Rd Unit 2
- 4242 N Winchester Ave
- 2250 W Berteau Ave
- 4305 N Wolcott Ave
- 4047 N Oakley Ave
- 2232 W Irving Park Rd
- 3917 N Seeley Ave
- 2312 W Hutchinson St
- 2110 W Montrose Ave Unit 2S
- 2335 W Belle Plaine Ave Unit 207
- 2335 W Belle Plaine Ave Unit 211
- 2335 W Belle Plaine Ave Unit 213
- 2335 W Belle Plaine Ave Unit 109
- 3920 N Bell Ave
- 4435 N Hamilton Ave
- 4119 N Western Ave Unit 1
- 4152 N Lincoln Ave Unit 8W
- 4152 N Lincoln Ave Unit 4W
- 4152 N Lincoln Ave Unit 7E
- 4152 N Lincoln Ave Unit 6W
- 4152 N Lincoln Ave Unit 3E
- 4152 N Lincoln Ave Unit 5E
- 4152 N Lincoln Ave Unit 2W
- 4152 N Lincoln Ave Unit 1E
- 4152 N Lincoln Ave Unit 1
- 4150 N Lincoln Ave Unit 1
- 4154 N Lincoln Ave
- 4154 N Lincoln Ave Unit 2
- 4156 N Lincoln Ave
- 4160 N Lincoln Ave
- 4146 N Lincoln Ave Unit 2
- 4146 N Lincoln Ave Unit 1
- 4138 N Lincoln Ave
- 3551 N Whipple St
- 4037 1/2 N Central Park Ave Unit 3
- 4037 1/2 N Central Park Ave Unit 1
