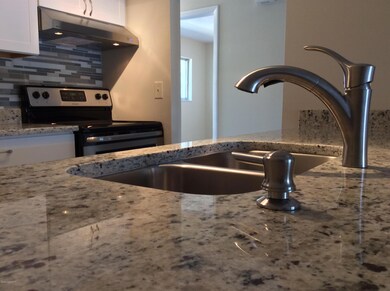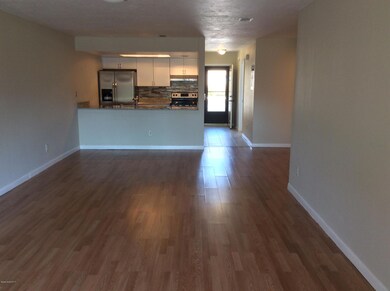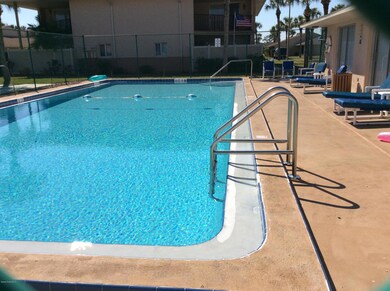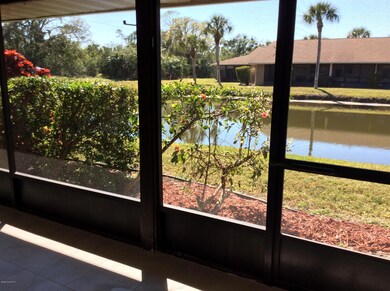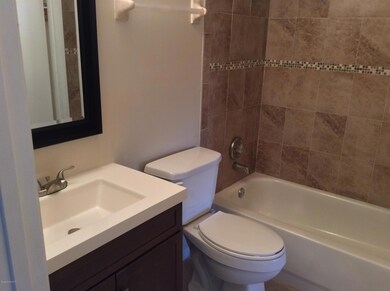
4152 Prime Ave Unit 1602 Rockledge, FL 32955
Highlights
- Lake Front
- Home fronts a pond
- Screened Porch
- Viera High School Rated A-
- Clubhouse
- Community Pool
About This Home
As of June 2017Just remodeled !! New kitchen - new stainless steel appliances, new granite counter tops, new cabinets, new faucets, new tile, complete new AC system, new interior paint, new bathroom vanities, new lighting fixtures, new carpet, and 3 new ceiling fans. This community offers amenities that include a community pool and a club house. This location is just down the street from The Avenue in Viera. Beautiful sandy beaches on the Atlantic ocean are only a short drive to the east. Or within a one hour drive you can visit - Disney World, Orlando International Airport, Epcot, Universal Studios, Lego Land, Gator Land, Cocoa Beach, and Cape Canaveral. This would make a perfect seasonal residence. Schedule your private showing today.
Last Agent to Sell the Property
Jeff Richardson
Coldwell Banker Paradise Listed on: 04/05/2017
Last Buyer's Agent
Leslie Purdy
1 Call Real Estate
Property Details
Home Type
- Condominium
Est. Annual Taxes
- $1,074
Year Built
- Built in 1984
Lot Details
- Home fronts a pond
- Lake Front
- East Facing Home
HOA Fees
- $235 Monthly HOA Fees
Parking
- Assigned Parking
Property Views
- Lake
- Pond
- City
Home Design
- Shingle Roof
- Concrete Siding
- Block Exterior
- Asphalt
- Stucco
Interior Spaces
- 1,000 Sq Ft Home
- 1-Story Property
- Ceiling Fan
- Family Room
- Screened Porch
- Electric Range
- Laundry Room
Flooring
- Carpet
- Laminate
- Tile
Bedrooms and Bathrooms
- 2 Bedrooms
- 1 Full Bathroom
Outdoor Features
- Patio
Schools
- Manatee Elementary School
- Kennedy Middle School
- Viera High School
Utilities
- Central Heating and Cooling System
- Electric Water Heater
- Cable TV Available
Listing and Financial Details
- Assessor Parcel Number 25-36-20-00-00762.9-0000.00
Community Details
Overview
- Country Woods Village Condo Ph Ii Subdivision
Amenities
- Clubhouse
Recreation
- Shuffleboard Court
- Community Pool
Ownership History
Purchase Details
Home Financials for this Owner
Home Financials are based on the most recent Mortgage that was taken out on this home.Purchase Details
Home Financials for this Owner
Home Financials are based on the most recent Mortgage that was taken out on this home.Purchase Details
Home Financials for this Owner
Home Financials are based on the most recent Mortgage that was taken out on this home.Similar Homes in Rockledge, FL
Home Values in the Area
Average Home Value in this Area
Purchase History
| Date | Type | Sale Price | Title Company |
|---|---|---|---|
| Warranty Deed | $112,900 | Pennusla Title Svcs Llc | |
| Warranty Deed | $82,000 | Alliance Title Insurance Age | |
| Warranty Deed | $35,000 | -- |
Mortgage History
| Date | Status | Loan Amount | Loan Type |
|---|---|---|---|
| Open | $109,971 | FHA | |
| Previous Owner | $30,000 | Credit Line Revolving | |
| Previous Owner | $10,000 | Purchase Money Mortgage |
Property History
| Date | Event | Price | Change | Sq Ft Price |
|---|---|---|---|---|
| 06/09/2017 06/09/17 | Sold | $112,900 | -3.1% | $113 / Sq Ft |
| 04/18/2017 04/18/17 | Pending | -- | -- | -- |
| 04/05/2017 04/05/17 | For Sale | $116,500 | -30.0% | $117 / Sq Ft |
| 03/21/2017 03/21/17 | Pending | -- | -- | -- |
| 03/19/2017 03/19/17 | For Sale | $166,500 | +103.0% | $167 / Sq Ft |
| 01/31/2017 01/31/17 | Sold | $82,000 | -5.7% | $82 / Sq Ft |
| 01/12/2017 01/12/17 | Pending | -- | -- | -- |
| 01/06/2017 01/06/17 | Price Changed | $87,000 | -3.2% | $87 / Sq Ft |
| 12/27/2016 12/27/16 | For Sale | $89,900 | -- | $90 / Sq Ft |
Tax History Compared to Growth
Tax History
| Year | Tax Paid | Tax Assessment Tax Assessment Total Assessment is a certain percentage of the fair market value that is determined by local assessors to be the total taxable value of land and additions on the property. | Land | Improvement |
|---|---|---|---|---|
| 2023 | $1,085 | $93,710 | $0 | $0 |
| 2022 | $1,000 | $90,990 | $0 | $0 |
| 2021 | $1,000 | $88,340 | $0 | $0 |
| 2020 | $963 | $87,130 | $0 | $0 |
| 2019 | $913 | $85,180 | $0 | $0 |
| 2018 | $906 | $83,600 | $0 | $83,600 |
| 2017 | $1,160 | $70,750 | $0 | $70,750 |
| 2016 | $1,074 | $58,370 | $0 | $0 |
| 2015 | $956 | $43,440 | $0 | $0 |
| 2014 | $1,186 | $56,920 | $0 | $0 |
Agents Affiliated with this Home
-
J
Seller's Agent in 2017
Jeff Richardson
Coldwell Banker Paradise
-
D
Seller's Agent in 2017
Debbie Schull
Coldwell Banker Realty
-
L
Buyer's Agent in 2017
Leslie Purdy
1 Call Real Estate
Map
Source: Space Coast MLS (Space Coast Association of REALTORS®)
MLS Number: 778592
APN: 25-36-20-00-00762.9-0000.00
- 4147 Prime Ave Unit 1801
- 4114 Stock Ave Unit 503
- 3152 Bellwind Cir
- 927 Ocaso Ln Unit 102
- 3920 Playa Del Sol Dr Unit 104
- 3233 Bellwind Cir
- 4331 Aberdeen Cir
- 4370 Aberdeen Cir
- 4552 Tennyson Dr
- 1308 Outrigger Cir
- 1216 Admiralty Blvd
- 4160 Aberdeen Cir
- 1388 Indian Oaks Blvd Unit 31
- 2803 Bellwind Cir
- 1386 Indian Oaks Blvd Unit 49
- 3868 Lexmark Ln Unit 205
- 3868 Lexmark Ln Unit 306
- 2873 Bellwind Cir
- 820 Barnes Blvd
- 820C Barnes Blvd Unit Lot C-15


