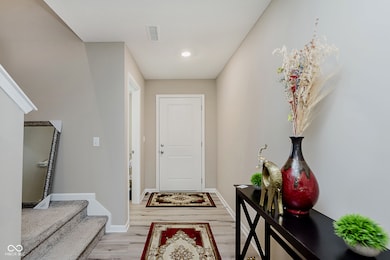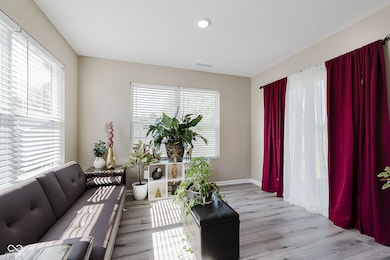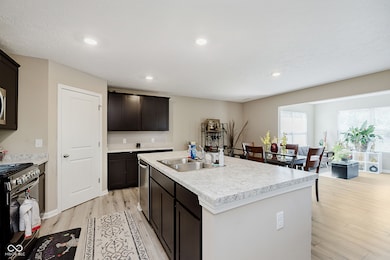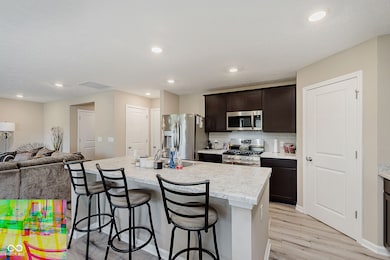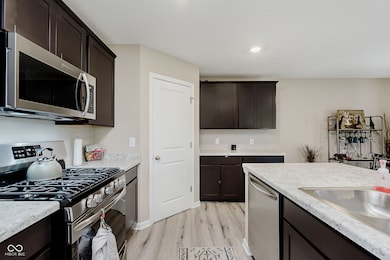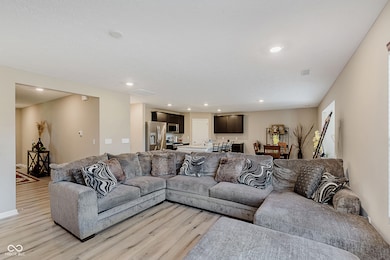
4152 Sedgewick Ln Columbus, IN 47201
Estimated payment $1,942/month
Highlights
- Popular Property
- 2 Car Attached Garage
- Forced Air Heating and Cooling System
- Columbus North High School Rated A
- Walk-In Closet
- Combination Kitchen and Dining Room
About This Home
Welcome to 4152 Sedgewick Lane!** Practically new, this beautiful home was built just two years ago and offers comfort, space, and style in a desirable Columbus neighborhood. Step inside and you'll be greeted by a **spacious entryway**, perfect for seasonal decor and welcoming guests. The open floor plan flows into an inviting living area and modern kitchen, ideal for both everyday living and entertaining. A **bright sunroom** is the true highlight-perfect for morning coffee, a cozy reading nook, or enjoying the view of your backyard year-round. Upstairs, you'll find **four generously sized bedrooms**, including a relaxing primary suite with ample closet space. With its fresh construction, thoughtful layout, and abundance of natural light, this home combines the best of modern convenience and timeless charm. Don't miss the chance to make this nearly new Columbus gem your own!
Home Details
Home Type
- Single Family
Est. Annual Taxes
- $3,016
Year Built
- Built in 2023
HOA Fees
- $32 Monthly HOA Fees
Parking
- 2 Car Attached Garage
Home Design
- Slab Foundation
- Vinyl Siding
Interior Spaces
- 2-Story Property
- Combination Kitchen and Dining Room
- Dryer
Kitchen
- Gas Oven
- Dishwasher
Flooring
- Carpet
- Laminate
Bedrooms and Bathrooms
- 4 Bedrooms
- Walk-In Closet
Additional Features
- 7,405 Sq Ft Lot
- Forced Air Heating and Cooling System
Community Details
- Association Phone (317) 262-4989
- Abbey Place Subdivision
- Property managed by PMI Meridian
- The community has rules related to covenants, conditions, and restrictions
Listing and Financial Details
- Tax Lot 307
- Assessor Parcel Number 039510140000164005
Map
Home Values in the Area
Average Home Value in this Area
Tax History
| Year | Tax Paid | Tax Assessment Tax Assessment Total Assessment is a certain percentage of the fair market value that is determined by local assessors to be the total taxable value of land and additions on the property. | Land | Improvement |
|---|---|---|---|---|
| 2024 | $3,016 | $267,000 | $69,000 | $198,000 |
| 2023 | $10 | $400 | $400 | $0 |
Property History
| Date | Event | Price | List to Sale | Price per Sq Ft |
|---|---|---|---|---|
| 11/11/2025 11/11/25 | Price Changed | $314,900 | -1.6% | $152 / Sq Ft |
| 10/13/2025 10/13/25 | Price Changed | $319,900 | -4.5% | $155 / Sq Ft |
| 10/01/2025 10/01/25 | For Sale | $335,000 | -- | $162 / Sq Ft |
About the Listing Agent

I'm an expert real estate agent with CENTURY 21 Scheetz in Zionsville, IN and the nearby area, providing home-buyers and sellers with professional, responsive and attentive real estate services. Want an agent who'll really listen to what you want in a home? Need an agent who knows how to effectively market your home so it sells? Give me a call! I'm eager to help and would love to talk to you.
Erica's Other Listings
Source: MIBOR Broker Listing Cooperative®
MLS Number: 22064454
APN: 03-95-10-140-000.164-005
- 4013 Winston Ln
- 4042 Sedgewick Ln
- 4088 Ashworth Ln
- 4148 Ashworth Ln
- 2127 Abbey Ln
- 3835 Golden Gate Pass
- 3815 Golden Gate Pass
- 1983 Stella Rock Ct
- 1979 Stella Rock Ct
- 1975 Stella Rock Ct
- 4312 Sedgewick Ct
- 1971 Stella Rock Ct
- Bradford Plan at Abbey - Commons
- Norway Plan at Abbey - Commons
- Ironwood Plan at Abbey - Commons
- Juniper Plan at Abbey - Commons
- Aspen II Plan at Abbey - Commons
- Empress Plan at Abbey - Commons
- Cooper Plan at Abbey - Commons
- Chestnut Plan at Abbey - Commons
- 1560 28th St
- 1104 Franklin St
- 725 Sycamore St
- 3440 Riverstone Way
- 818 7th St Unit A
- 850 7th St
- 2333 Poshard Dr
- 3770 Blue Ct
- 4745 Pine Ridge Dr
- 200 E Jackson St
- 2000 Charwood Dr
- 725 2nd St
- 2310 Sims Ct
- 1182 Quail Run Dr
- 1061 Fontview Dr
- 3838 Williamsburg Way
- 5670 Honey Locust Dr
- 1001 Stonegate Dr
- 5123 Oak Ridge Place
- 7042 Pinnacle Dr

