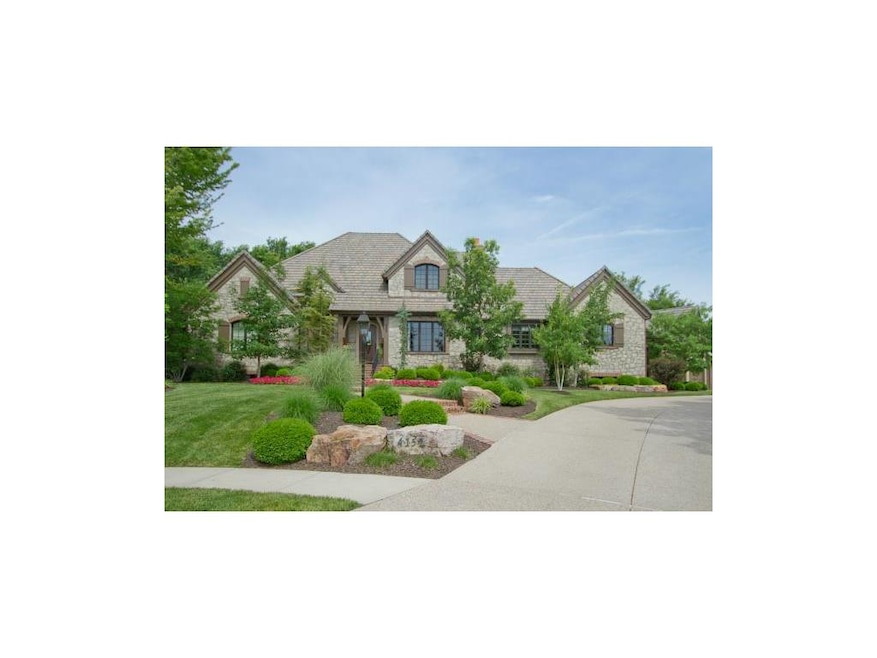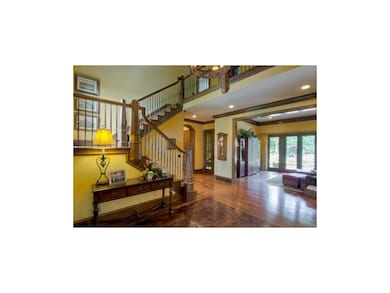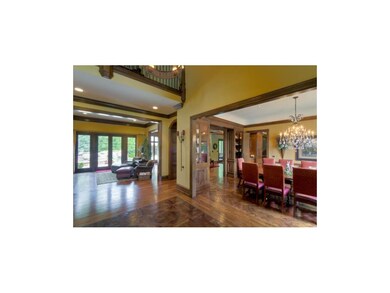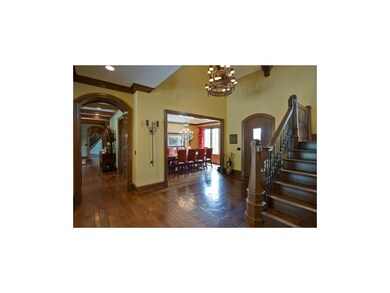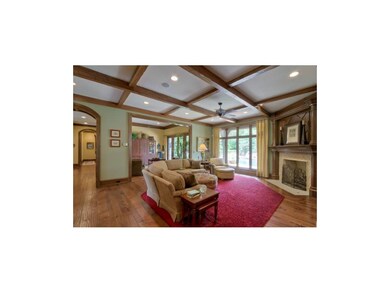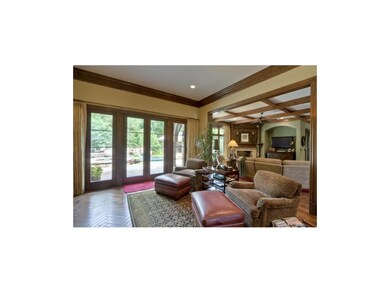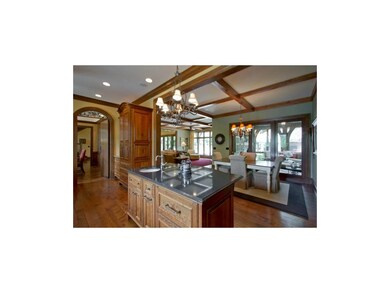
4152 W 111th Terrace Leawood, KS 66211
Estimated Value: $1,255,000 - $2,704,000
Highlights
- Home Theater
- In Ground Pool
- Custom Closet System
- Leawood Elementary School Rated A
- 56,628 Sq Ft lot
- Family Room with Fireplace
About This Home
As of September 2015Ambassador built masterpiece! Architectural details+exquisite craftsmanship create the finest for today's living! Hand scraped wood floors, chefs kitchen, heated master bath marble floors, custom wood work and arched doorways throughout. Wall of windows which allow the outside in. A backyard oasis complete with an outdoor kitchen, pool+hot tub, lush professionally landscaped grounds, screened in porch overlooks private and quiet 1.3 acres.
Please check out the DRONE video in Virtual Tour area! Amazing 1.5-story located end of culdesac in sought-after executive neighborhood The Woods.
More details: Heated garage, 2nd dishwasher and ice maker in lower level bar. 5 outdoor speakers and ceiling fan PLUS 2 built-in gas BBQ grills in the cabana! So much, you must come see to believe!
Last Agent to Sell the Property
Joni Burroughs
ReeceNichols - Leawood License #SP00225436 Listed on: 06/27/2014
Home Details
Home Type
- Single Family
Est. Annual Taxes
- $23,007
Year Built
- Built in 2007
Lot Details
- 1.3 Acre Lot
- Cul-De-Sac
- Sprinkler System
- Wooded Lot
HOA Fees
- $142 Monthly HOA Fees
Parking
- 4 Car Attached Garage
- Side Facing Garage
- Garage Door Opener
Home Design
- Traditional Architecture
- Concrete Roof
- Stucco
Interior Spaces
- 7,472 Sq Ft Home
- Wet Bar: Brick Fl, Cathedral/Vaulted Ceiling, Fireplace, All Carpet, Shades/Blinds, Ceiling Fan(s), Walk-In Closet(s), Granite Counters, Shower Only, Ceramic Tiles, Natural Stone Floor, Shower Over Tub, Hardwood, Kitchen Island, Wood Floor, All Window Coverings, Carpet
- Central Vacuum
- Built-In Features: Brick Fl, Cathedral/Vaulted Ceiling, Fireplace, All Carpet, Shades/Blinds, Ceiling Fan(s), Walk-In Closet(s), Granite Counters, Shower Only, Ceramic Tiles, Natural Stone Floor, Shower Over Tub, Hardwood, Kitchen Island, Wood Floor, All Window Coverings, Carpet
- Vaulted Ceiling
- Ceiling Fan: Brick Fl, Cathedral/Vaulted Ceiling, Fireplace, All Carpet, Shades/Blinds, Ceiling Fan(s), Walk-In Closet(s), Granite Counters, Shower Only, Ceramic Tiles, Natural Stone Floor, Shower Over Tub, Hardwood, Kitchen Island, Wood Floor, All Window Coverings, Carpet
- Skylights
- Fireplace With Gas Starter
- Shades
- Plantation Shutters
- Drapes & Rods
- Mud Room
- Family Room with Fireplace
- 2 Fireplaces
- Formal Dining Room
- Home Theater
- Home Office
- Loft
- Screened Porch
- Home Gym
- Laundry on main level
- Attic
Kitchen
- Hearth Room
- Double Oven
- Gas Oven or Range
- Recirculated Exhaust Fan
- Dishwasher
- Stainless Steel Appliances
- Kitchen Island
- Granite Countertops
- Laminate Countertops
- Wood Stained Kitchen Cabinets
- Disposal
Flooring
- Wood
- Wall to Wall Carpet
- Linoleum
- Laminate
- Stone
- Ceramic Tile
- Luxury Vinyl Plank Tile
- Luxury Vinyl Tile
Bedrooms and Bathrooms
- 5 Bedrooms
- Primary Bedroom on Main
- Custom Closet System
- Cedar Closet: Brick Fl, Cathedral/Vaulted Ceiling, Fireplace, All Carpet, Shades/Blinds, Ceiling Fan(s), Walk-In Closet(s), Granite Counters, Shower Only, Ceramic Tiles, Natural Stone Floor, Shower Over Tub, Hardwood, Kitchen Island, Wood Floor, All Window Coverings, Carpet
- Walk-In Closet: Brick Fl, Cathedral/Vaulted Ceiling, Fireplace, All Carpet, Shades/Blinds, Ceiling Fan(s), Walk-In Closet(s), Granite Counters, Shower Only, Ceramic Tiles, Natural Stone Floor, Shower Over Tub, Hardwood, Kitchen Island, Wood Floor, All Window Coverings, Carpet
- Double Vanity
- Whirlpool Bathtub
- Bathtub with Shower
Finished Basement
- Sump Pump
- Sub-Basement: Enclosed Porch, Media Room, Den
- Bedroom in Basement
- Natural lighting in basement
Home Security
- Home Security System
- Fire and Smoke Detector
Pool
- In Ground Pool
- Spa
Outdoor Features
- Outdoor Kitchen
Schools
- Leawood Elementary School
- Blue Valley North High School
Utilities
- Forced Air Zoned Heating and Cooling System
- Satellite Dish
Community Details
- Association fees include curbside recycling, trash pick up
- The Woods Estates Subdivision
Listing and Financial Details
- Assessor Parcel Number HP97600000 0056
Ownership History
Purchase Details
Home Financials for this Owner
Home Financials are based on the most recent Mortgage that was taken out on this home.Purchase Details
Home Financials for this Owner
Home Financials are based on the most recent Mortgage that was taken out on this home.Similar Homes in the area
Home Values in the Area
Average Home Value in this Area
Purchase History
| Date | Buyer | Sale Price | Title Company |
|---|---|---|---|
| Gri Llc | -- | First American Title | |
| Meher Robert A | -- | First American Title Insuran |
Mortgage History
| Date | Status | Borrower | Loan Amount |
|---|---|---|---|
| Previous Owner | Maher Robert A | $1,000,000 | |
| Previous Owner | Meher Robert A | $1,374,000 |
Property History
| Date | Event | Price | Change | Sq Ft Price |
|---|---|---|---|---|
| 09/14/2015 09/14/15 | Sold | -- | -- | -- |
| 08/05/2015 08/05/15 | Pending | -- | -- | -- |
| 06/26/2014 06/26/14 | For Sale | $2,300,000 | -- | $308 / Sq Ft |
Tax History Compared to Growth
Tax History
| Year | Tax Paid | Tax Assessment Tax Assessment Total Assessment is a certain percentage of the fair market value that is determined by local assessors to be the total taxable value of land and additions on the property. | Land | Improvement |
|---|---|---|---|---|
| 2024 | $27,989 | $247,653 | $55,529 | $192,124 |
| 2023 | $27,861 | $244,801 | $55,529 | $189,272 |
| 2022 | $27,727 | $238,464 | $55,529 | $182,935 |
| 2021 | $27,769 | $229,046 | $50,467 | $178,579 |
| 2020 | $28,717 | $232,070 | $50,467 | $181,603 |
| 2019 | $28,407 | $225,469 | $45,890 | $179,579 |
| 2018 | $28,023 | $218,431 | $45,890 | $172,541 |
| 2017 | $30,751 | $235,658 | $38,252 | $197,406 |
| 2016 | $30,731 | $235,750 | $34,770 | $200,980 |
| 2015 | $27,448 | $208,035 | $34,770 | $173,265 |
| 2013 | -- | $175,962 | $31,593 | $144,369 |
Agents Affiliated with this Home
-
J
Seller's Agent in 2015
Joni Burroughs
ReeceNichols - Leawood
-
Linda Mcclung

Buyer's Agent in 2015
Linda Mcclung
Compass Realty Group
(913) 522-9636
33 in this area
42 Total Sales
Map
Source: Heartland MLS
MLS Number: 1891375
APN: HP97600000-0056
- 11101 Delmar Ct
- 4300 W 112th St
- 4300 W 112th Terrace
- 4311 W 112th Terrace
- 11317 El Monte St
- 4414 W 112th Terrace
- 11349 Buena Vista St
- 11352 El Monte Ct
- 11404 El Monte Ct
- 11305 Canterbury Ct
- 11203 Cedar Dr
- 10511 Mission Rd Unit 210
- 11622 Tomahawk Creek Pkwy Unit F
- 11629 Tomahawk Creek Pkwy Unit G
- 11405 Manor Rd
- 11700 Canterbury Ct
- 10416 Mohawk Ln
- 10408 Howe Ln
- 10400 Howe Ln
- 3705 W 119th Terrace
- 4152 W 111th Terrace
- 4148 W 111th Terrace
- 4156 W 111th Terrace
- 4144 W 111th Terrace
- 4149 W 111th Terrace
- 11107 Delmar Ct
- 4145 W 111th Terrace
- 11105 Delmar Ct
- 4113 W 110th Terrace
- 11207 Delmar St
- 11109 Delmar Ct
- 4109 W 110th Terrace
- 11103 Delmar Ct
- 4141 W 111th Terrace
- 4117 W 110th Terrace
- 11111 Delmar Ct
- 4201 W 110th Terrace
- 11213 Delmar St
- 4105 W 110th Terrace
- 11110 Delmar Ct
