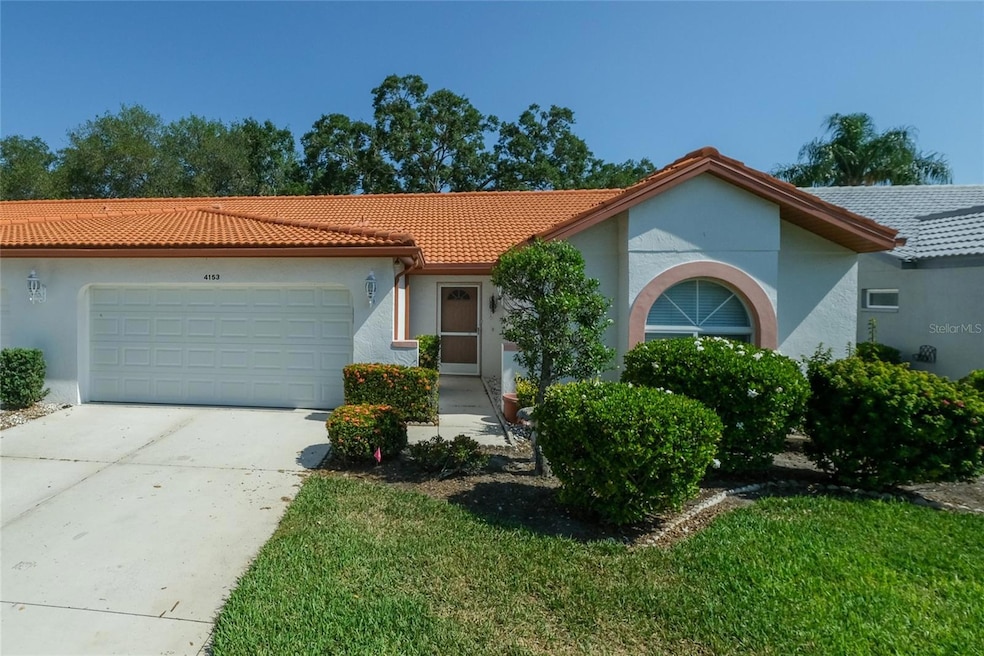
4153 Vallarta Ct Unit 3014 Sarasota, FL 34233
Bee Ridge NeighborhoodHighlights
- Fitness Center
- Clubhouse
- Community Pool
- Ashton Elementary School Rated A
- Vaulted Ceiling
- Tennis Courts
About This Home
As of October 2024Spacious two bedroom, two bath plus den villa available with Impact Windows(2022).. Casa Del Sol is close to shopping, dining and all that Sarasota offers. Fees include coverage of the Cement Tile roof ( 2014) , lawn care and irrigation. The community of Casa Del Sol offers amenities including the clubhouse ,social activities, a large, heated pool, tennis and pickleball courts, bocce ball, billiards, shuffleboard, and an exercise area, all included in the HOA fee.
Transform this property with great floor plan and vaulted ceilings into your stunning new home. Extra large owners suite with bay window and ensuite bath also has large walk in closet. Vaulted ceilings and light filled rooms lead out to a screened lanai and outdoor patio. Enjoy a wonderful lifestyle in Casa del Sol.
Last Agent to Sell the Property
BLUESRQ REAL ESTATE INC Brokerage Phone: 941-894-7248 License #3371146
Co-Listed By
BLUESRQ REAL ESTATE INC Brokerage Phone: 941-894-7248 License #3211116
Home Details
Home Type
- Single Family
Est. Annual Taxes
- $1,685
Year Built
- Built in 1991
Lot Details
- South Facing Home
- Irrigation
- Property is zoned RMF1
HOA Fees
- $534 Monthly HOA Fees
Parking
- 2 Car Attached Garage
Home Design
- Villa
- Slab Foundation
- Tile Roof
- Concrete Roof
- Block Exterior
Interior Spaces
- 1,519 Sq Ft Home
- Wet Bar
- Vaulted Ceiling
- Ceiling Fan
- Sliding Doors
- Tile Flooring
- High Impact Windows
Kitchen
- Eat-In Kitchen
- Range
- Dishwasher
Bedrooms and Bathrooms
- 2 Bedrooms
- Split Bedroom Floorplan
- 2 Full Bathrooms
Laundry
- Laundry in Garage
- Dryer
- Washer
Outdoor Features
- Patio
- Exterior Lighting
Schools
- Ashton Elementary School
- Sarasota Middle School
- Sarasota High School
Utilities
- Central Heating and Cooling System
- Cable TV Available
Listing and Financial Details
- Visit Down Payment Resource Website
- Assessor Parcel Number 0066104014
Community Details
Overview
- Casa Del Sol Community
- Casa Del Sol Sec Viii Subdivision
- The community has rules related to deed restrictions
Amenities
- Clubhouse
Recreation
- Tennis Courts
- Fitness Center
- Community Pool
Map
Home Values in the Area
Average Home Value in this Area
Property History
| Date | Event | Price | Change | Sq Ft Price |
|---|---|---|---|---|
| 10/04/2024 10/04/24 | Sold | $297,500 | -0.8% | $196 / Sq Ft |
| 09/03/2024 09/03/24 | Pending | -- | -- | -- |
| 06/07/2024 06/07/24 | Price Changed | $300,000 | -7.7% | $197 / Sq Ft |
| 04/22/2024 04/22/24 | For Sale | $325,000 | -- | $214 / Sq Ft |
Tax History
| Year | Tax Paid | Tax Assessment Tax Assessment Total Assessment is a certain percentage of the fair market value that is determined by local assessors to be the total taxable value of land and additions on the property. | Land | Improvement |
|---|---|---|---|---|
| 2024 | $1,685 | $145,319 | -- | -- |
| 2023 | $1,685 | $141,086 | $0 | $0 |
| 2022 | $1,620 | $136,977 | $0 | $0 |
| 2021 | $1,591 | $132,987 | $0 | $0 |
| 2020 | $1,582 | $131,151 | $0 | $0 |
| 2019 | $1,511 | $128,202 | $0 | $0 |
| 2018 | $1,461 | $125,812 | $0 | $0 |
| 2017 | $1,450 | $123,224 | $0 | $0 |
| 2016 | $1,431 | $174,700 | $0 | $174,700 |
| 2015 | $1,453 | $158,700 | $0 | $158,700 |
| 2014 | $1,420 | $115,328 | $0 | $0 |
Mortgage History
| Date | Status | Loan Amount | Loan Type |
|---|---|---|---|
| Open | $238,000 | New Conventional |
Deed History
| Date | Type | Sale Price | Title Company |
|---|---|---|---|
| Warranty Deed | $297,500 | Integrity Title Services | |
| Interfamily Deed Transfer | -- | Attorney |
Similar Homes in Sarasota, FL
Source: Stellar MLS
MLS Number: A4608059
APN: 0066-10-4014
- 4382 Madeira Ct Unit 3361
- 4366 Madeira Ct Unit 3356
- 4131 Salernes Ave Unit 3051
- 4149 Salernes Ave Unit 3048
- 4224 Madeira Ct Unit 3309
- 4147 Marseilles Ave Unit 3068
- 4091 Center Pointe Place Unit 40A
- 4023 Center Pointe Place Unit 3A
- 4240 Marseilles Ave Unit 3248
- 4220 Center Pointe Ln Unit 21
- 4201 Center Gate Ln Unit 1
- 5689 Evergreen Dr Unit 18
- 4349 Marcott Cir
- 4344 Marcott Cir
- 4339 Bowling Green Cir Unit 19
- 4463 Atwood Cay Place Unit 22
- 4451 Atwood Cay Cir Unit 7
- 3921 Center Gate Cir Unit 11
- 4348 Bowling Green Cir Unit 9
- 5525 Bountiful Dr Unit 20
