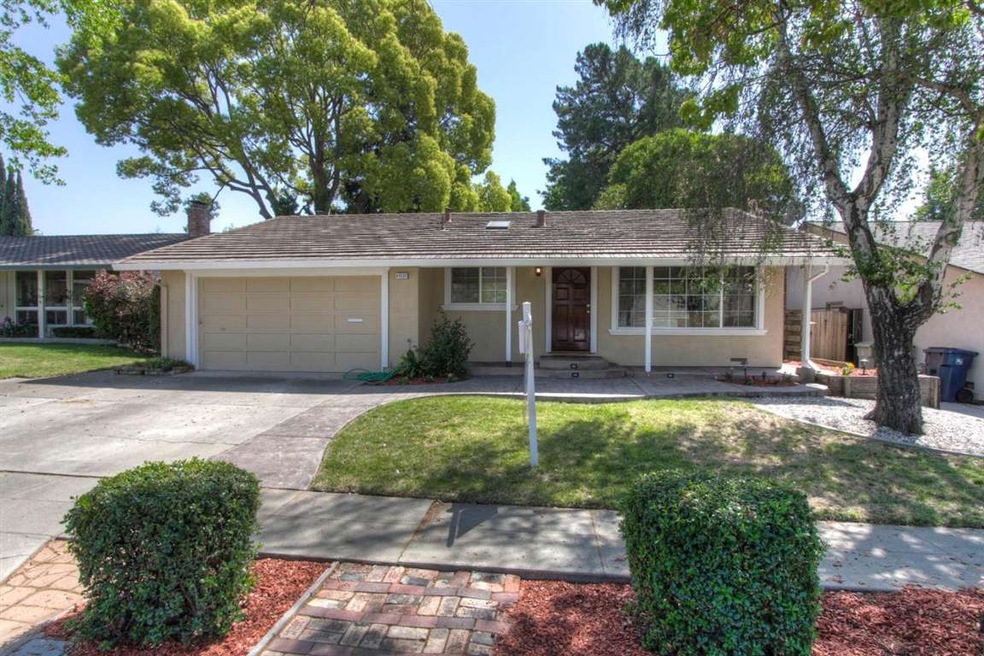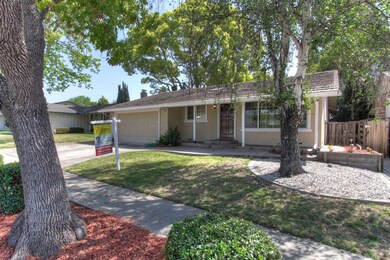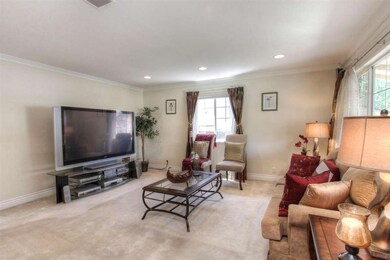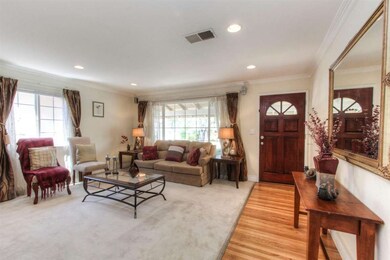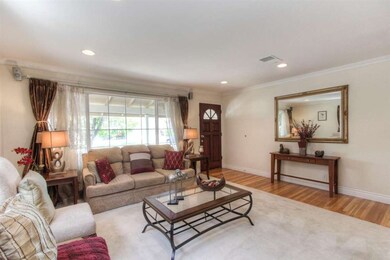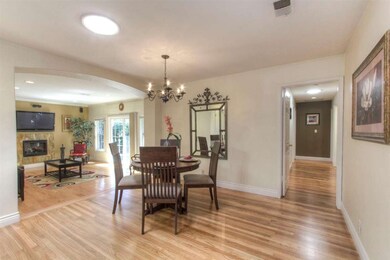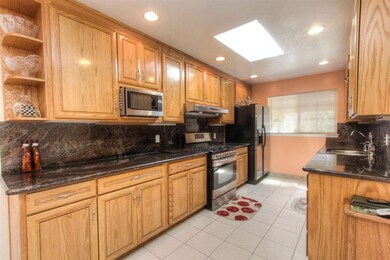
41537 Higgins Way Fremont, CA 94539
Mission Valley NeighborhoodHighlights
- Contemporary Architecture
- Wood Flooring
- 1 Fireplace
- Mission Valley Elementary School Rated A
- Hydromassage or Jetted Bathtub
- Forced Air Heating System
About This Home
As of June 2021Beautiful Single Story Home in Mission. 4 Bedrooms/ 2 Bathrooms. Bright & open floor plan. New Finished Hardwood Floors. Dual Pane Windows throughout. Fresh exterior paint. Recessed Lighting. Crown Molding in Living & Family Room. Granite Kitchen Counter w/Stainless Steel Appliances. Updated Baths. Skylights in Kitchen, Dining Room and Hallway. Fireplace in Family Room. Large Bedrooms. Fresh Exterior Paint. Large Backyard for Entertainment. Walking Distance to Schools and Lake Elizabeth.
Last Agent to Sell the Property
Timothy Crofton
Bay East AOR License #01168239 Listed on: 04/21/2015
Home Details
Home Type
- Single Family
Est. Annual Taxes
- $23,966
Year Built
- Built in 1960
Lot Details
- 7,144 Sq Ft Lot
- Back Yard
Parking
- 2 Car Garage
Home Design
- Contemporary Architecture
- Shingle Roof
- Composition Roof
Interior Spaces
- 1,670 Sq Ft Home
- 1-Story Property
- Ceiling Fan
- Skylights in Kitchen
- 1 Fireplace
- Family or Dining Combination
- Crawl Space
- Fire and Smoke Detector
- Disposal
- Washer and Dryer Hookup
Flooring
- Wood
- Carpet
- Tile
Bedrooms and Bathrooms
- 4 Bedrooms
- Remodeled Bathroom
- 2 Full Bathrooms
- Hydromassage or Jetted Bathtub
- Bathtub with Shower
- Bathtub Includes Tile Surround
Utilities
- Forced Air Heating System
- Heating System Uses Gas
- 220 Volts
Listing and Financial Details
- Assessor Parcel Number 525-0237-023
Ownership History
Purchase Details
Home Financials for this Owner
Home Financials are based on the most recent Mortgage that was taken out on this home.Purchase Details
Home Financials for this Owner
Home Financials are based on the most recent Mortgage that was taken out on this home.Purchase Details
Home Financials for this Owner
Home Financials are based on the most recent Mortgage that was taken out on this home.Purchase Details
Home Financials for this Owner
Home Financials are based on the most recent Mortgage that was taken out on this home.Purchase Details
Home Financials for this Owner
Home Financials are based on the most recent Mortgage that was taken out on this home.Purchase Details
Purchase Details
Home Financials for this Owner
Home Financials are based on the most recent Mortgage that was taken out on this home.Similar Homes in Fremont, CA
Home Values in the Area
Average Home Value in this Area
Purchase History
| Date | Type | Sale Price | Title Company |
|---|---|---|---|
| Grant Deed | $1,925,000 | Old Republic Title Company | |
| Grant Deed | $1,341,000 | Fidelity National Title Co | |
| Interfamily Deed Transfer | -- | None Available | |
| Interfamily Deed Transfer | -- | Orange Coast Title Lender Se | |
| Interfamily Deed Transfer | -- | Old Republic Title Company | |
| Interfamily Deed Transfer | -- | North American Title Company | |
| Interfamily Deed Transfer | -- | North American Title Company | |
| Interfamily Deed Transfer | -- | None Available | |
| Grant Deed | $625,000 | -- |
Mortgage History
| Date | Status | Loan Amount | Loan Type |
|---|---|---|---|
| Open | $1,420,000 | New Conventional | |
| Previous Owner | $679,500 | Adjustable Rate Mortgage/ARM | |
| Previous Owner | $1,005,750 | Adjustable Rate Mortgage/ARM | |
| Previous Owner | $415,000 | Adjustable Rate Mortgage/ARM | |
| Previous Owner | $390,000 | New Conventional | |
| Previous Owner | $400,000 | New Conventional | |
| Previous Owner | $226,400 | Credit Line Revolving | |
| Previous Owner | $194,000 | Stand Alone Second | |
| Previous Owner | $250,000 | Credit Line Revolving | |
| Previous Owner | $200,000 | Credit Line Revolving | |
| Previous Owner | $155,500 | Credit Line Revolving | |
| Previous Owner | $437,500 | Unknown | |
| Previous Owner | $500,000 | No Value Available | |
| Previous Owner | $400,000 | Credit Line Revolving | |
| Previous Owner | $300,000 | Credit Line Revolving | |
| Closed | $93,750 | No Value Available |
Property History
| Date | Event | Price | Change | Sq Ft Price |
|---|---|---|---|---|
| 02/04/2025 02/04/25 | Off Market | $1,925,000 | -- | -- |
| 06/25/2021 06/25/21 | Sold | $1,925,000 | +14.0% | $1,153 / Sq Ft |
| 05/18/2021 05/18/21 | Pending | -- | -- | -- |
| 05/12/2021 05/12/21 | For Sale | $1,688,800 | +25.9% | $1,011 / Sq Ft |
| 06/11/2015 06/11/15 | Sold | $1,341,000 | +7.3% | $803 / Sq Ft |
| 05/07/2015 05/07/15 | Pending | -- | -- | -- |
| 04/21/2015 04/21/15 | For Sale | $1,249,800 | -- | $748 / Sq Ft |
Tax History Compared to Growth
Tax History
| Year | Tax Paid | Tax Assessment Tax Assessment Total Assessment is a certain percentage of the fair market value that is determined by local assessors to be the total taxable value of land and additions on the property. | Land | Improvement |
|---|---|---|---|---|
| 2024 | $23,966 | $2,042,810 | $742,840 | $1,299,970 |
| 2023 | $23,358 | $2,002,770 | $728,280 | $1,274,490 |
| 2022 | $23,106 | $1,963,500 | $714,000 | $1,249,500 |
| 2021 | $17,590 | $1,488,912 | $555,150 | $933,762 |
| 2020 | $17,737 | $1,473,651 | $549,460 | $924,191 |
| 2019 | $17,531 | $1,444,766 | $538,690 | $906,076 |
| 2018 | $17,193 | $1,416,444 | $528,130 | $888,314 |
| 2017 | $16,764 | $1,388,672 | $517,775 | $870,897 |
| 2016 | $16,496 | $1,361,450 | $507,625 | $853,825 |
| 2015 | $9,309 | $753,150 | $225,945 | $527,205 |
| 2014 | $9,150 | $738,400 | $221,520 | $516,880 |
Agents Affiliated with this Home
-
Daphne Sun Lau

Seller's Agent in 2021
Daphne Sun Lau
Legacy Real Estate & Assoc.
(510) 279-2266
17 in this area
78 Total Sales
-
S
Buyer's Agent in 2021
Sudhir Thorat
-
T
Seller's Agent in 2015
Timothy Crofton
Bay East AOR
-
Upasna Gupta

Buyer's Agent in 2015
Upasna Gupta
SKYE Residentials
(510) 358-9688
34 Total Sales
Map
Source: MLSListings
MLS Number: ML81461049
APN: 525-0237-023-00
- 41025 Pajaro Dr
- 41056 Pajaro Dr
- 1224 Bedford St
- 41482 Beatrice St
- 42077 Miranda St
- 41538 Casabella Common
- 1480 Lemos Ln
- 1440 Lemos Ln
- 2813 Pinnacles Terrace
- 41008 Asilomar Terrace
- 2620 Tamalpais Terrace
- 2743 Pismo Terrace
- 40827 Tomales Terrace
- 3331 Union St
- 1401 Lemos Ln
- 3116 Middlefield Ave
- 3300 Wolcott Common Unit 210
- 3050 Benjamin Green
- 40783 Rainwater Ct
- 1771 Via Sombrio
