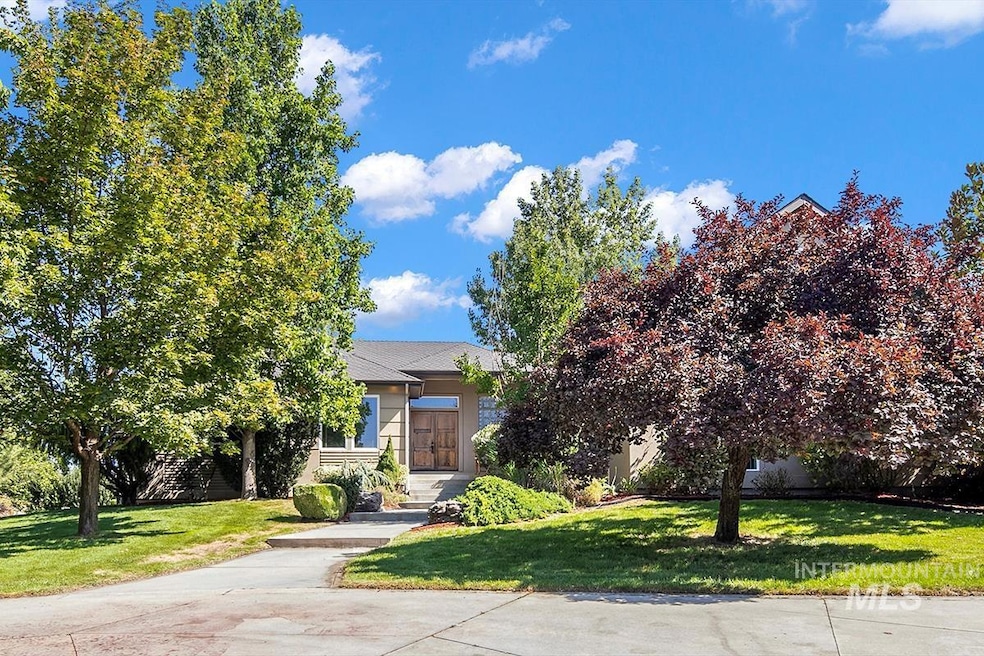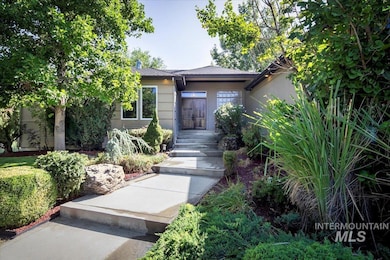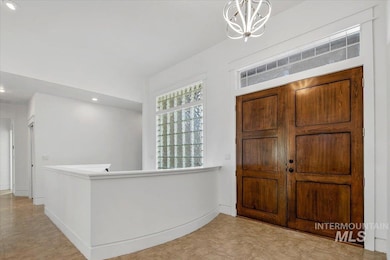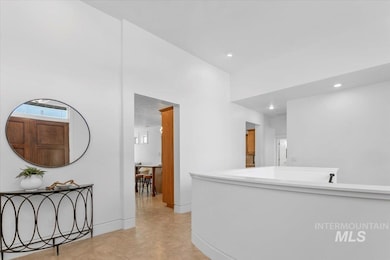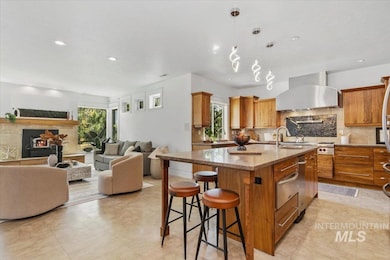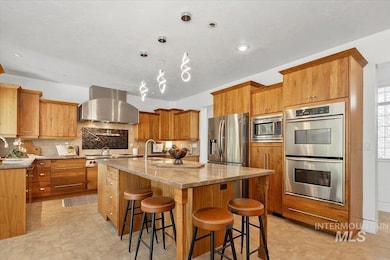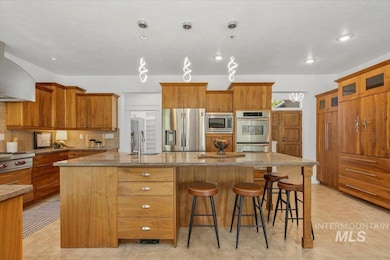Estimated payment $11,155/month
Highlights
- Horses Allowed in Community
- Spa
- Maid or Guest Quarters
- Eagle Hills Elementary School Rated A
- 1.8 Acre Lot
- Wood Burning Stove
About This Home
Amazing new price! Don't miss this opportunity to own a truly remarkable home in the highly desirable Callaway Ranch. This spectacular 6 bed, 5.5 bath home has a lot to offer, including: •Main level master with double-sided fireplace and sitting area w/views and access to the east-facing deck and hot tub •2nd laundry room in master closet •Formal Dining Room •Main level office •Well-appointed kitchen w/black walnut cabinetry, slab granite, huge walk-in pantry w/second fridge & upright freezer, 2 sinks, 2 dishwashers, Wolfe Stove, double ovens, warming drawer, and trash compactor •Large craft room w/wall lockers •Family room w/wood burning stove •Brand-new paint and carpet •Basement great room w/fireplace •Huge bonus game room w/built-in seating •Solar panels cover entire electric bill w/a $10/month service fee •Located in a quiet cul-de-sac, this 1.8 Acre property is on a premier lot with no backyard neighbors •Horses and chickens allowed •A full invisible fence •Mature fruit trees, raspberries and blackberries •OWNER WILL CONSIDER SELLER FINANCING - Please call to discuss.
Home Details
Home Type
- Single Family
Est. Annual Taxes
- $4,480
Year Built
- Built in 2004
Lot Details
- 1.8 Acre Lot
- Dog Run
- Partially Fenced Property
- Sprinkler System
- Garden
HOA Fees
- $225 Monthly HOA Fees
Parking
- 3 Car Attached Garage
- Driveway
- Open Parking
Home Design
- Frame Construction
- Architectural Shingle Roof
- Composition Roof
- Stucco
Interior Spaces
- 2-Story Property
- Multiple Fireplaces
- Wood Burning Stove
- Gas Fireplace
- Great Room
- Family Room
- Formal Dining Room
- Den
- Recreation Room
- Basement
Kitchen
- Breakfast Bar
- Walk-In Pantry
- Built-In Double Oven
- Built-In Range
- Microwave
- Dishwasher
- Kitchen Island
- Granite Countertops
- Trash Compactor
- Disposal
Flooring
- Carpet
- Tile
Bedrooms and Bathrooms
- 6 Bedrooms | 2 Main Level Bedrooms
- Primary Bedroom on Main
- Split Bedroom Floorplan
- En-Suite Primary Bedroom
- Walk-In Closet
- Maid or Guest Quarters
- 6 Bathrooms
- Double Vanity
- Spa Bath
Laundry
- Laundry Room
- Dryer
- Washer
Outdoor Features
- Spa
- Covered Patio or Porch
Schools
- Eagle Elementary School
- Eagle Middle School
- Eagle High School
Utilities
- Forced Air Heating and Cooling System
- Heating System Uses Natural Gas
- Gas Water Heater
- Cable TV Available
Additional Features
- Solar owned by seller
- Chicken Farm
Listing and Financial Details
- Assessor Parcel Number R1248190030
Community Details
Recreation
- Horses Allowed in Community
Map
Home Values in the Area
Average Home Value in this Area
Tax History
| Year | Tax Paid | Tax Assessment Tax Assessment Total Assessment is a certain percentage of the fair market value that is determined by local assessors to be the total taxable value of land and additions on the property. | Land | Improvement |
|---|---|---|---|---|
| 2025 | $3,899 | $1,284,500 | -- | -- |
| 2024 | $3,578 | $1,259,200 | -- | -- |
| 2023 | $4,529 | $1,167,600 | $0 | $0 |
| 2022 | $5,827 | $1,463,600 | $0 | $0 |
| 2021 | $6,360 | $1,214,200 | $0 | $0 |
| 2020 | $5,681 | $849,900 | $0 | $0 |
| 2019 | $6,888 | $841,800 | $0 | $0 |
| 2018 | $6,709 | $770,000 | $0 | $0 |
| 2017 | $6,069 | $673,500 | $0 | $0 |
| 2016 | $5,995 | $638,000 | $0 | $0 |
| 2015 | $5,432 | $583,200 | $0 | $0 |
| 2012 | -- | $463,400 | $0 | $0 |
Property History
| Date | Event | Price | List to Sale | Price per Sq Ft |
|---|---|---|---|---|
| 11/19/2025 11/19/25 | Price Changed | $1,999,000 | -4.8% | $329 / Sq Ft |
| 09/19/2025 09/19/25 | For Sale | $2,100,000 | -- | $346 / Sq Ft |
Purchase History
| Date | Type | Sale Price | Title Company |
|---|---|---|---|
| Interfamily Deed Transfer | -- | Pioneer Title Company | |
| Interfamily Deed Transfer | -- | Fidelity National Title | |
| Corporate Deed | -- | Fidelity National Title | |
| Warranty Deed | -- | Fidelity National Title |
Mortgage History
| Date | Status | Loan Amount | Loan Type |
|---|---|---|---|
| Open | $399,200 | Adjustable Rate Mortgage/ARM | |
| Closed | $417,000 | New Conventional | |
| Previous Owner | $417,000 | New Conventional | |
| Previous Owner | $417,000 | New Conventional |
Source: Intermountain MLS
MLS Number: 98962117
APN: R1248190030
- 2635 N Yount Way
- 3850 W Haverhill St
- 1856 N Livorno Way
- 1881 N Big Star Ave
- 1869 N Big Star Ave
- 4984 W Little Feather St
- 2106 N Annandale Ave
- 2210 N Annandale Ave
- 1844 N Big Star Ave
- 2382 N Annadale Place
- 2379 N Annadale Place
- 2330 N Annadale Ave
- 1833 N Monterossa Way
- Residence 3 Plan at Kingswood Estates
- Residence 4 Plan at Kingswood Estates
- Residence 2 Plan at Kingswood Estates
- Residence 1 Plan at Kingswood Estates
- 5029 W Braveheart St
- 4900 W Braveheart St
- 5001 W Braveheart St
- 4234 W Cirrus Ln
- 4242 W Perspective St
- 187 N Nursery Ave Unit ID1308972P
- 225 S Linder Rd
- 85 S Linder Rd
- 1405 W Chance Ct
- 9432 W Barcelona St
- 3095 N Picton Ave
- 1421 N Alderleaf Ave
- 9502 W Bowie Ct
- 965 N Rivermist Place
- 9475 W Shumard St
- 9524 W Shumard St
- 9523 W Shumard St
- 1565 N Barkvine Ave
- 1551 N Barkvine Ave
- 1215 E Cerramar Ct Unit ID1250654P
- 1317 N Barkvine Ave
- 954 N Barkvine Ave
- 301 S Calhoun Place
