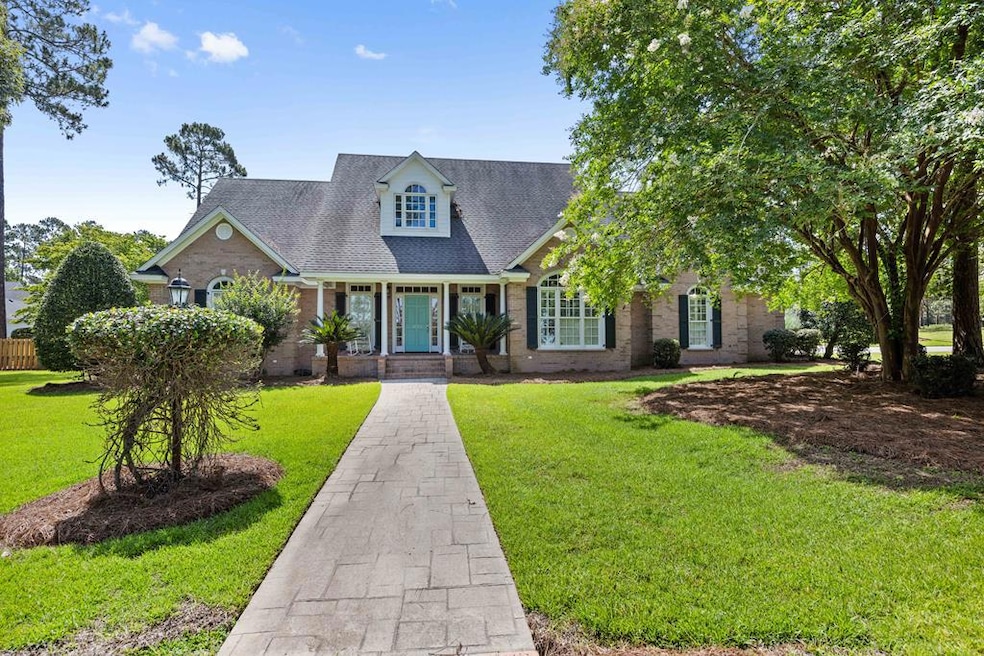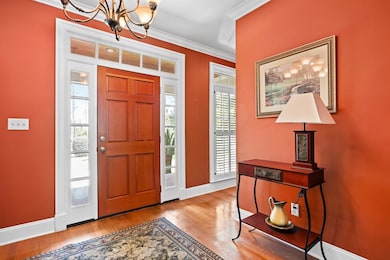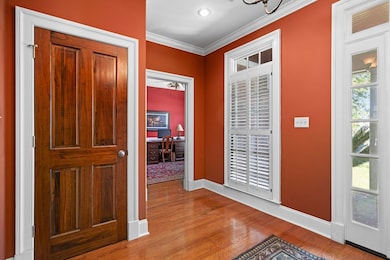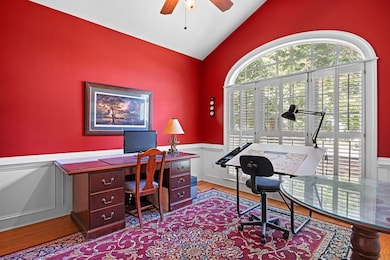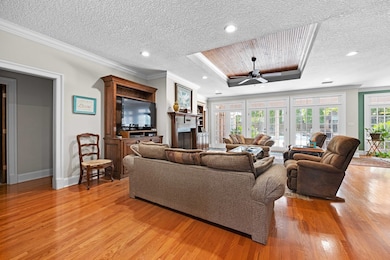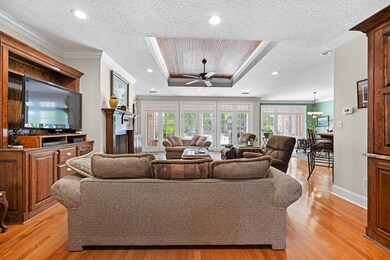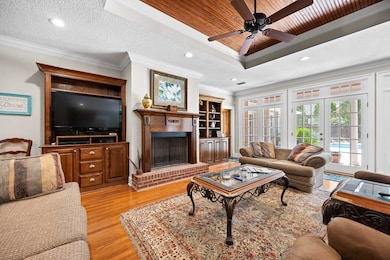
$779,999
- 4 Beds
- 3.5 Baths
- 3,300 Sq Ft
- 3652 Bear Lake Rd
- Valdosta, GA
Exquisite Farmhouse Retreat in Kinderlou Forest Subdivision Welcome to your dream home! This stunning 4-bedroom, 3.5-bathroom farmhouse is perfectly situated on a .79-acre corner lot in a quiet cul-de-sac in the prestigious Kinderlou Forest Subdivision. Offering a seamless blend of modern luxury and classic charm, this home is designed to elevate your lifestyle with its thoughtful layout,
Rebecca Taylor BHHS Georgia Properties
