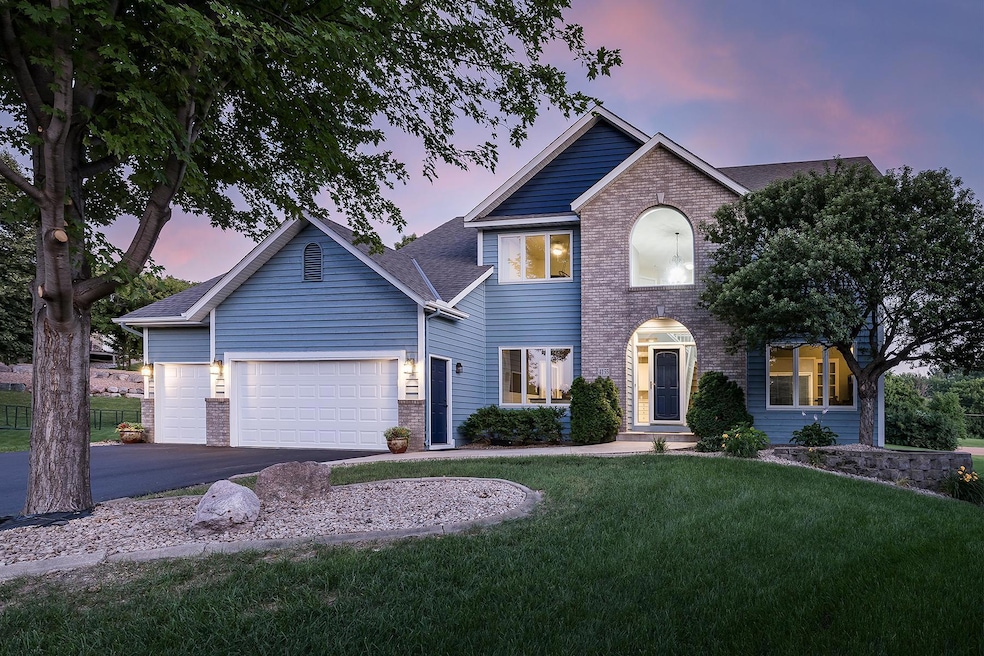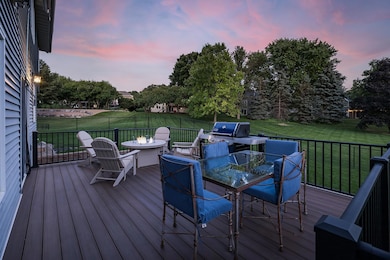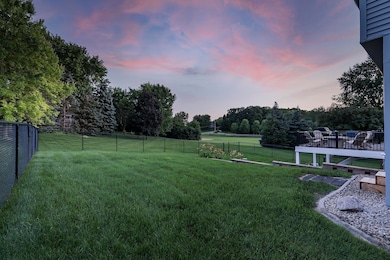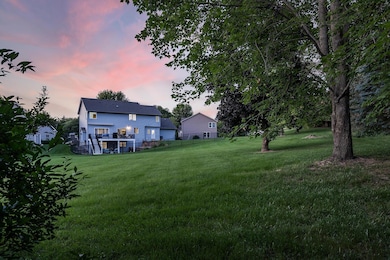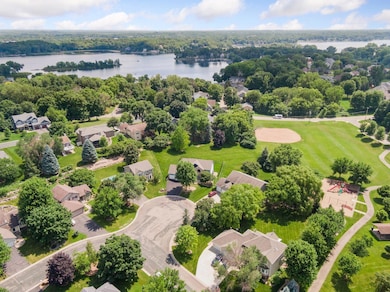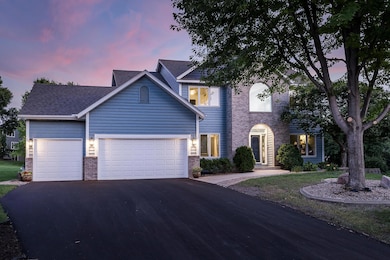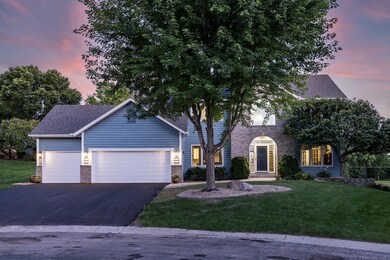
4155 Raspberry Ridge Rd NE Prior Lake, MN 55372
Estimated payment $3,777/month
Highlights
- 28,750 Sq Ft lot
- Deck
- Home Office
- Jeffers Pond Elementary School Rated A
- No HOA
- Home Gym
About This Home
This executive two-story walkout, located in a quiet cul de sac, backs directly up to Raspberry Ridge Park and offers the perfect combination of timeless curb appeal, thoughtful updates, and an unbeatable location. With a classic brick front and an inviting entry, the home sits on a spacious lot with direct access to neighborhood trails and just a five-minute drive to Sand Point Public Beach on Upper Prior Lake. Inside, the kitchen features stainless steel appliances and walks out to a newly rebuilt, maintenance-free deck (2023) with Pilon footings—perfect for entertaining or relaxing in the private backyard. All four bedrooms are located on the upper level, including a generous primary suite with a recently remodeled bathroom (2025) featuring a tiled shower, soaking tub, double vanity, and modern finishes. The upper-level full bath was also fully remodeled in 2022, and fresh interior paint throughout all three levels gives the home a clean, updated feel. New LifeProof flooring was added to the main level in 2023, providing durability and style. The finished lower level offers even more space for a family room, playroom, or home office. Major improvements have already been made, including a new roof in 2023, new siding on three sides, and brand-new front-facing windows added in 2024. The front exterior was professionally repainted in 2025, and the HVAC system—including furnace, A/C, and thermostat—was replaced in 2018. A new dog run fence was installed in 2023, offering a great space for pets. Prior to listing, the sellers are completing additional upgrades, including new kitchen countertops, new carpet, and a resurfaced driveway—an added investment to ensure the home is truly move-in ready. Set on a large lot in the middle of a cul de sac, that backs to a 5-acre park, this home offers rare outdoor space, privacy, and direct connection to green space in a family-friendly neighborhood close to the lake, schools, and local amenities. With so many major updates already completed, this home is a standout inside and out.
Open House Schedule
-
Saturday, July 19, 202512:00 to 1:30 pm7/19/2025 12:00:00 PM +00:007/19/2025 1:30:00 PM +00:00Add to Calendar
Home Details
Home Type
- Single Family
Est. Annual Taxes
- $5,564
Year Built
- Built in 1996
Lot Details
- 0.66 Acre Lot
- Cul-De-Sac
- Vinyl Fence
- Chain Link Fence
Parking
- 3 Car Attached Garage
- Insulated Garage
- Garage Door Opener
Interior Spaces
- 2-Story Property
- Brick Fireplace
- Family Room
- Living Room with Fireplace
- Home Office
- Home Gym
Kitchen
- Range
- Microwave
- Dishwasher
- Stainless Steel Appliances
- Disposal
- The kitchen features windows
Bedrooms and Bathrooms
- 4 Bedrooms
Laundry
- Dryer
- Washer
Finished Basement
- Walk-Out Basement
- Basement Fills Entire Space Under The House
- Sump Pump
- Drain
- Natural lighting in basement
Outdoor Features
- Deck
- Patio
Utilities
- Forced Air Heating and Cooling System
- Humidifier
- Cable TV Available
Community Details
- No Home Owners Association
- Raspberry Ridge 2Nd Add Subdivision
Listing and Financial Details
- Assessor Parcel Number 253040250
Map
Home Values in the Area
Average Home Value in this Area
Tax History
| Year | Tax Paid | Tax Assessment Tax Assessment Total Assessment is a certain percentage of the fair market value that is determined by local assessors to be the total taxable value of land and additions on the property. | Land | Improvement |
|---|---|---|---|---|
| 2025 | $5,564 | $559,900 | $231,600 | $328,300 |
| 2024 | $5,434 | $553,600 | $229,300 | $324,300 |
| 2023 | $5,388 | $529,700 | $218,400 | $311,300 |
| 2022 | $5,226 | $540,200 | $228,700 | $311,500 |
| 2021 | $5,116 | $451,700 | $180,600 | $271,100 |
| 2020 | $4,616 | $432,400 | $163,400 | $269,000 |
| 2019 | $4,754 | $376,800 | $125,900 | $250,900 |
| 2018 | $5,022 | $0 | $0 | $0 |
| 2016 | $4,626 | $0 | $0 | $0 |
| 2014 | -- | $0 | $0 | $0 |
Purchase History
| Date | Type | Sale Price | Title Company |
|---|---|---|---|
| Warranty Deed | $399,000 | Trademark Title Services Inc | |
| Warranty Deed | $233,000 | -- |
Mortgage History
| Date | Status | Loan Amount | Loan Type |
|---|---|---|---|
| Open | $379,050 | New Conventional | |
| Previous Owner | $344,000 | Adjustable Rate Mortgage/ARM | |
| Previous Owner | $64,500 | Credit Line Revolving |
Similar Homes in Prior Lake, MN
Source: NorthstarMLS
MLS Number: 6738422
APN: 25-304-025-0
- 15084 Appaloosa Trail NE
- 15051 Black Oak Rd NE
- 4285 Lords St NE
- XXXX Manitou Rd NE
- 15208 Fairway Heights Rd NW
- 4275 Coachman Ln NE
- 4060 Eau Claire Cir NE
- 4646 Lords St NE
- 3630 Pointe Pass NW
- xxx Bass St SE
- 15807 West Ave SE
- 4303 Bass St SE
- XXX Carriage Hills Pkwy
- 3463 Bay Knolls Dr NW Unit 15
- 14359 Enclave Ct NW
- 4562 Hummingbird Trail NE
- 3384 Spring Glen Cir NW
- 15397 Crane Ct NW
- 14845 Timberwolf Trail NW
- 3973 Station Place NW
- 3735 Fox Tail Trail NW
- 3800 Jeffers Pkwy NW
- 5119 Gateway St SE
- 5160-5200 160th St SE
- 16535 Tranquility Ct SE
- 5144 Hampton St NE
- 16650 Brunswick Ave
- 16516 Franklin Trail SE
- 16829 Toronto Ave SE
- 16955 Toronto Ave SE Unit 302
- 16955 Toronto Ave SE Unit 16955 Toronto Av SE 308
- 5651 Cattail Ct NE
- 17025 Toronto Ave SE
- 5419 Fawn Meadow Curve SE
- 5418 Fawn Meadow Curve SE Unit 30
- 17092 Adelmann St SE
- 17311 Sunset Trail SW
- 3010 Fairview Rd SW
- 7618 Parkridge Way
- 1849 Penstemon Ln
