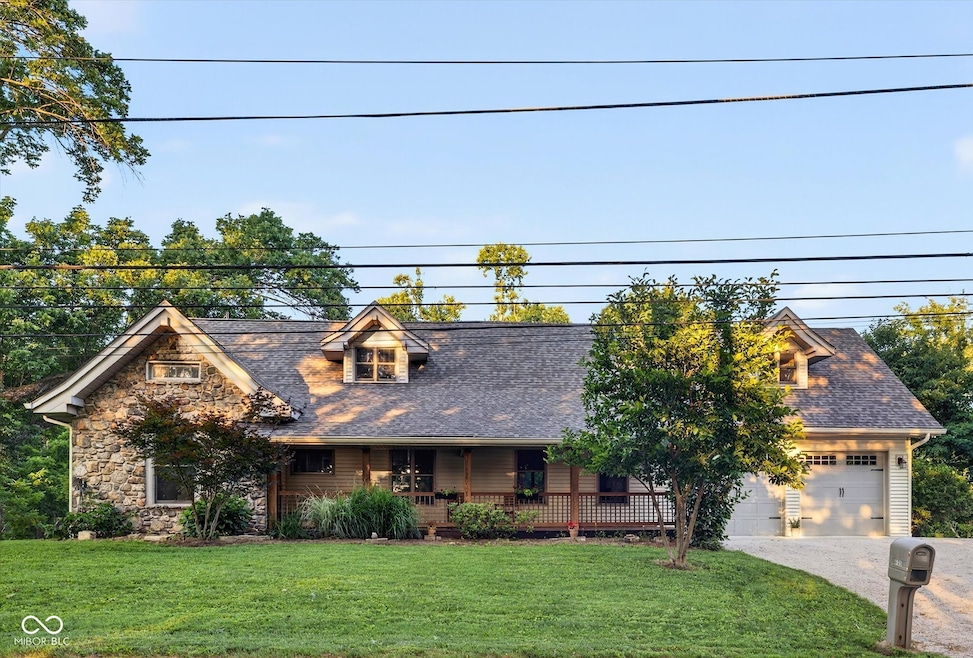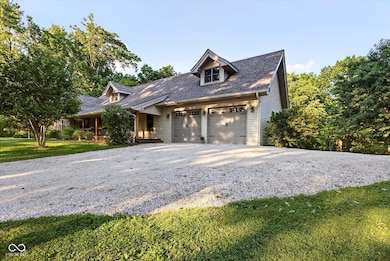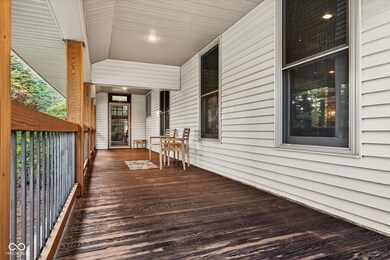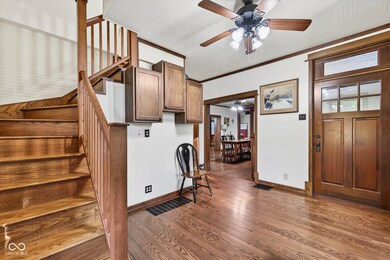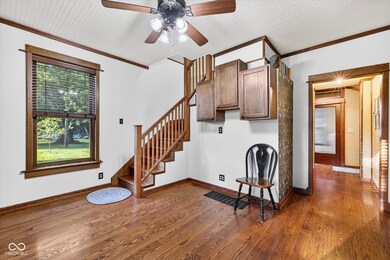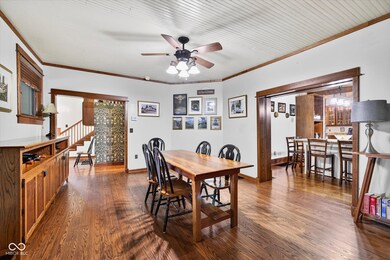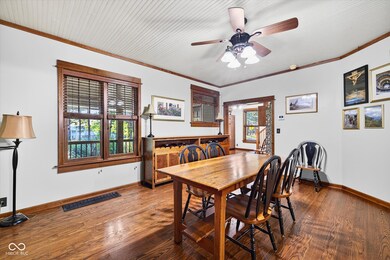
4155 S Walnut Street Pike Bloomington, IN 47401
Estimated payment $5,582/month
Total Views
2,566
4
Beds
2.5
Baths
3,036
Sq Ft
$313
Price per Sq Ft
Highlights
- Craftsman Architecture
- Mature Trees
- Wood Flooring
- Bloomington High School South Rated A
- Cathedral Ceiling
- No HOA
About This Home
This home is located at 4155 S Walnut Street Pike, Bloomington, IN 47401 and is currently priced at $950,000, approximately $312 per square foot. This property was built in 1920. 4155 S Walnut Street Pike is a home located in Monroe County with nearby schools including Clear Creek Elementary School, Lora L. Batchelor Middle School, and Bloomington High School South.
Home Details
Home Type
- Single Family
Est. Annual Taxes
- $3,834
Year Built
- Built in 1920 | Remodeled
Lot Details
- 7.7 Acre Lot
- Mature Trees
- Wooded Lot
Parking
- 2 Car Attached Garage
Home Design
- Craftsman Architecture
- Block Foundation
- Stone Foundation
- Wood Siding
- Stone
Interior Spaces
- 2-Story Property
- Cathedral Ceiling
- Paddle Fans
- Gas Log Fireplace
- Entrance Foyer
- Storage
- Wood Flooring
Kitchen
- Eat-In Kitchen
- Breakfast Bar
- Gas Oven
- Microwave
- Dishwasher
Bedrooms and Bathrooms
- 4 Bedrooms
- Walk-In Closet
Laundry
- Laundry on main level
- Dryer
Unfinished Basement
- Partial Basement
- Exterior Basement Entry
- Basement Cellar
- Basement Storage
Schools
- Clear Creek Elementary School
- Lora L Batchelor Middle School
- Bloomington High School South
Utilities
- Central Air
- Gas Water Heater
Community Details
- No Home Owners Association
Listing and Financial Details
- Tax Lot 53-08-21-100-111.000-008
- Assessor Parcel Number 530821100111000008
Map
Create a Home Valuation Report for This Property
The Home Valuation Report is an in-depth analysis detailing your home's value as well as a comparison with similar homes in the area
Home Values in the Area
Average Home Value in this Area
Tax History
| Year | Tax Paid | Tax Assessment Tax Assessment Total Assessment is a certain percentage of the fair market value that is determined by local assessors to be the total taxable value of land and additions on the property. | Land | Improvement |
|---|---|---|---|---|
| 2024 | $3,704 | $434,500 | $114,500 | $320,000 |
| 2023 | $3,808 | $431,100 | $114,500 | $316,600 |
| 2022 | $4,571 | $472,500 | $176,500 | $296,000 |
| 2021 | $3,840 | $389,300 | $156,500 | $232,800 |
| 2020 | $4,045 | $390,700 | $156,500 | $234,200 |
| 2019 | $2,984 | $353,900 | $93,200 | $260,700 |
| 2018 | $2,928 | $343,700 | $93,200 | $250,500 |
| 2017 | $2,906 | $340,500 | $93,200 | $247,300 |
| 2016 | $2,795 | $333,800 | $93,200 | $240,600 |
| 2014 | $2,827 | $341,200 | $93,200 | $248,000 |
Source: Public Records
Property History
| Date | Event | Price | Change | Sq Ft Price |
|---|---|---|---|---|
| 06/24/2025 06/24/25 | For Sale | $950,000 | -- | -- |
Source: MIBOR Broker Listing Cooperative®
Mortgage History
| Date | Status | Loan Amount | Loan Type |
|---|---|---|---|
| Closed | $180,000 | Credit Line Revolving | |
| Closed | $198,000 | New Conventional | |
| Closed | $50,000 | Credit Line Revolving | |
| Closed | $245,000 | New Conventional |
Source: Public Records
Similar Homes in Bloomington, IN
Source: MIBOR Broker Listing Cooperative®
MLS Number: 22046872
APN: 53-08-21-100-111.000-008
Nearby Homes
- 703 E Holland Dr
- 4331 S Windmill Ln
- 4344 S Windmill Ln
- 4372 S Rotterdam Dr
- 4040 S Old State Road 37
- 3910 S Laurel Ct
- 4248 Red Pine Dr
- 3878 S Laurel Ct
- 3869 S Laurel Ct
- 3910 S Baytree Ln
- 3866 S Laurel Ct
- 3840 S Laurel Ct
- 4442 S Carberry Ct
- 4451 S Carberry Ct
- 682 E Heather Dr
- 3718 S Grasstree Ct
- 1005 E Sherbrooke Dr
- 502 E Cardinal Glen Dr
- 4626 S Abington Ave
- 4161 S Old State Road 37
- 4820 S Old State Road 37
- 3296 Walnut Springs Dr
- 3758 S Bainbridge Dr
- 3626 S Kingsbury Ave
- 5229 S College Dr
- 3512 S Bainbridge Dr
- 720 E Sherwood Hills Dr
- 2780 S Walnut Street Pike
- 3410 Acadia Ct
- 3516 S Ashwood Dr
- 3009 S Rogers St
- 2995 S Acadia Ct
- 3126 S Acadia Ct
- 5467 S Brigadier Blvd Unit 5467 S Brigadier blvd
- 3010 Acadia Ct
- 3878 S Bushmill Dr
- 3809 S Sare Rd
- 367 W Country Club Dr
- 367 A W Country Club Dr
- 369 W Country Club Dr
