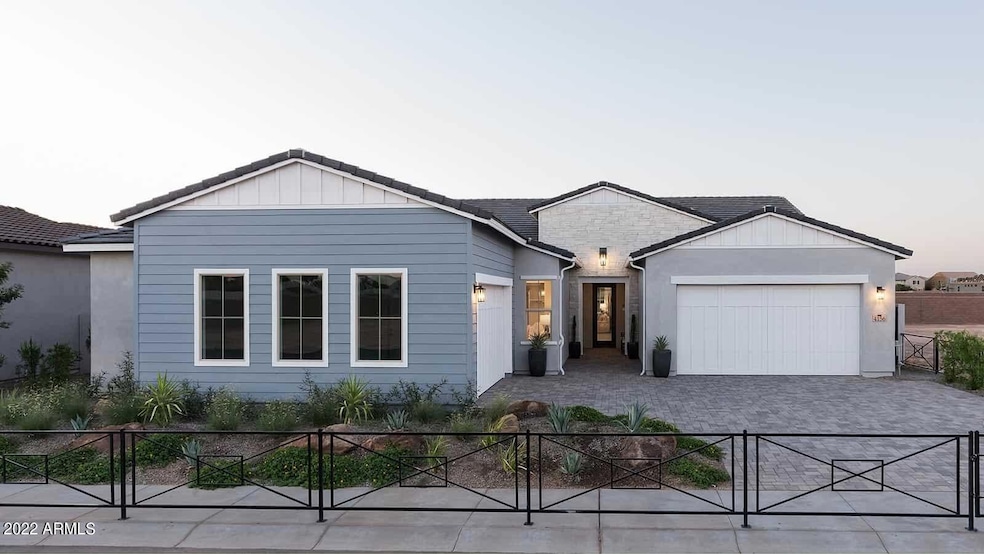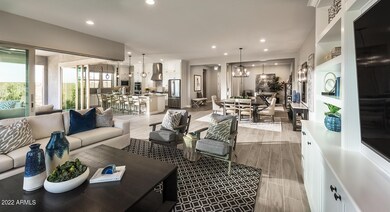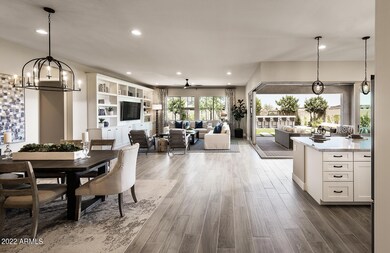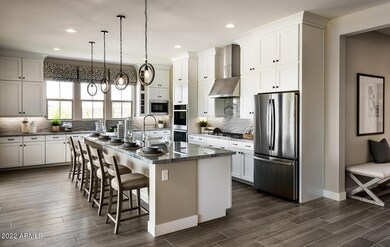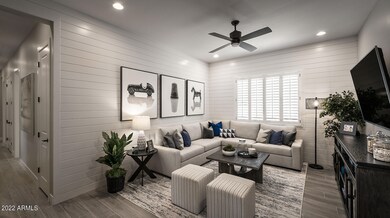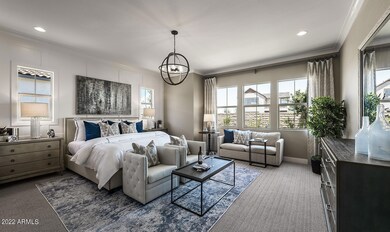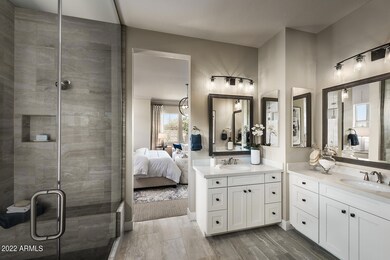
4156 E Prescott Place Chandler, AZ 85249
South Chandler NeighborhoodEstimated Value: $1,165,000 - $1,328,000
Highlights
- Gated Community
- Contemporary Architecture
- Private Yard
- Audrey & Robert Ryan Elementary School Rated A
- Furnished
- Covered patio or porch
About This Home
As of August 2022Located in the master-planned community of Canopy this single story MODEL home features stainless steel appliances with a 36'' gas cooktop, double wall ovens, designer hood, dishwasher, quartz kitchen countertops, Timberlake Portfolio New Haven Maple painted linen kitchen cabinets, two-tone interior paint, large walk-in shower at primary with two shower heads, upgraded 8'' x 48'' tile plank flooring with upgraded carpet, open corner multi sliding glass door at great room and dining room, upgraded lighting package, gated community, FURNISHED and so much more. Close of Escrow on or before August 30th, 2022.
Last Listed By
Tri Pointe Homes Arizona Realty License #BR040146000 Listed on: 04/26/2022
Home Details
Home Type
- Single Family
Est. Annual Taxes
- $731
Year Built
- Built in 2021
Lot Details
- 10,314 Sq Ft Lot
- Desert faces the front of the property
- Private Streets
- Block Wall Fence
- Artificial Turf
- Private Yard
HOA Fees
- $120 Monthly HOA Fees
Parking
- 4 Car Direct Access Garage
- Garage Door Opener
Home Design
- Contemporary Architecture
- Wood Frame Construction
- Tile Roof
- Concrete Roof
- Stucco
Interior Spaces
- 3,595 Sq Ft Home
- 1-Story Property
- Furnished
- Double Pane Windows
- ENERGY STAR Qualified Windows with Low Emissivity
- Vinyl Clad Windows
- Smart Home
Kitchen
- Eat-In Kitchen
- Breakfast Bar
- Gas Cooktop
- Built-In Microwave
- Kitchen Island
Flooring
- Carpet
- Tile
Bedrooms and Bathrooms
- 5 Bedrooms
- 4 Bathrooms
- Dual Vanity Sinks in Primary Bathroom
Accessible Home Design
- No Interior Steps
Eco-Friendly Details
- ENERGY STAR Qualified Equipment for Heating
- Mechanical Fresh Air
Outdoor Features
- Covered patio or porch
- Built-In Barbecue
Schools
- Perry High School
Utilities
- Refrigerated Cooling System
- Zoned Heating
- Heating System Uses Natural Gas
- Water Softener
- Cable TV Available
Listing and Financial Details
- Tax Lot 6
- Assessor Parcel Number 313-26-347
Community Details
Overview
- Association fees include ground maintenance
- City Property Association, Phone Number (602) 437-4777
- Built by Tri Pointe Homes
- Berge Ranch Subdivision, Pecan 58 6 Floorplan
Recreation
- Community Playground
- Bike Trail
Security
- Gated Community
Ownership History
Purchase Details
Purchase Details
Home Financials for this Owner
Home Financials are based on the most recent Mortgage that was taken out on this home.Purchase Details
Similar Homes in the area
Home Values in the Area
Average Home Value in this Area
Purchase History
| Date | Buyer | Sale Price | Title Company |
|---|---|---|---|
| Mishra-Kaushik Trust | -- | -- | |
| Kaushik Suman | $1,351,420 | Tri Pointe Assurance Inc | |
| Maracay 91 Llc | $6,527,153 | First American Title | |
| Maracay 91 Llc | $6,527,153 | First American Title |
Mortgage History
| Date | Status | Borrower | Loan Amount |
|---|---|---|---|
| Previous Owner | Kaushik Suman | $1,077,496 |
Property History
| Date | Event | Price | Change | Sq Ft Price |
|---|---|---|---|---|
| 08/11/2022 08/11/22 | Sold | $1,351,420 | 0.0% | $376 / Sq Ft |
| 05/08/2022 05/08/22 | Pending | -- | -- | -- |
| 04/25/2022 04/25/22 | For Sale | $1,351,420 | -- | $376 / Sq Ft |
Tax History Compared to Growth
Tax History
| Year | Tax Paid | Tax Assessment Tax Assessment Total Assessment is a certain percentage of the fair market value that is determined by local assessors to be the total taxable value of land and additions on the property. | Land | Improvement |
|---|---|---|---|---|
| 2025 | $3,566 | $44,753 | -- | -- |
| 2024 | $3,487 | $40,864 | -- | -- |
| 2023 | $3,487 | $70,760 | $14,150 | $56,610 |
| 2022 | $3,959 | $57,700 | $11,540 | $46,160 |
| 2021 | $731 | $11,100 | $11,100 | $0 |
Agents Affiliated with this Home
-
Craig Tucker
C
Seller's Agent in 2022
Craig Tucker
Tri Pointe Homes Arizona Realty
(480) 970-6000
81 in this area
468 Total Sales
-
Snigdha Yerramilli
S
Buyer's Agent in 2022
Snigdha Yerramilli
HomeSmart
(775) 351-9789
5 in this area
26 Total Sales
Map
Source: Arizona Regional Multiple Listing Service (ARMLS)
MLS Number: 6389342
APN: 313-26-347
- 4115 E Prescott Place
- 4215 E Prescott Place
- 4120 E Kaibab Place
- 14508 E Horseshoe Dr
- 4247 E Tonto Place
- 4114 E Grand Canyon Dr
- 4630 S Amethyst Dr
- 4370 E Kaibab Place
- 4142 E Zion Place
- 4321 E Zion Way
- 4571 S Pinaleno Dr
- 3843 E Old Stone Cir N
- 4396 E Yellowstone Place
- 961 E Blue Spruce Ln
- 1284 E Coconino Way
- 1296 E Coconino Way
- 1350 E Prescott St
- 1246 E Penedes Dr
- 1254 E Penedes Dr
- 3574 E Tonto Place
- 4156 E Prescott Place
- 4176 E Prescott Place Unit 2373657-61723
- 4176 E Prescott Place Unit 1896371-61723
- 4176 E Prescott Place Unit 1896369-61723
- 4176 E Prescott Place Unit 1896374-61723
- 4176 E Prescott Place Unit 1896375-61723
- 4176 E Prescott Place Unit 1896372-61723
- 4176 E Prescott Place Unit 1896373-61723
- 4176 E Prescott Place
- 4146 E Prescott Place
- 4155 E Prescott Place
- 4145 E Prescott Place
- 4136 E Prescott Place Unit 1896373-61723
- 4136 E Prescott Place Unit 1896375-61723
- 4136 E Prescott Place Unit 1896372-61723
- 4136 E Prescott Place Unit 1896374-61723
- 4136 E Prescott Place Unit 2353667-61723
- 4136 E Prescott Place
- 4175 E Prescott Place
- 4196 E Prescott Place
