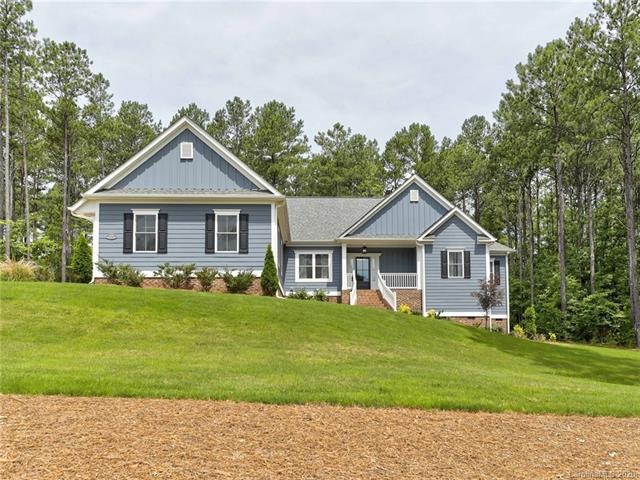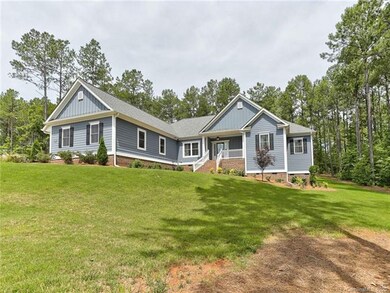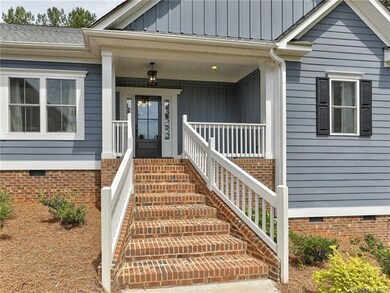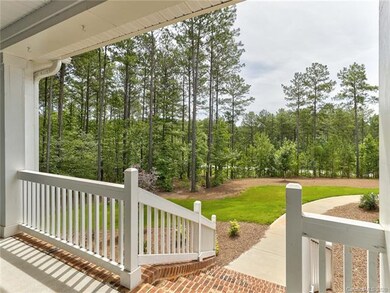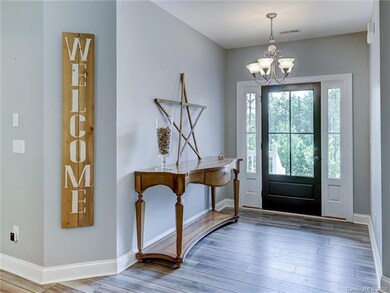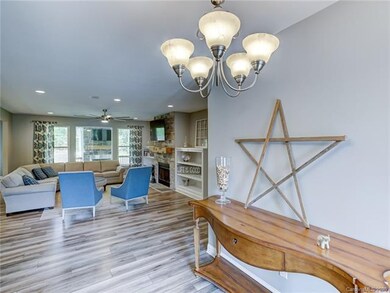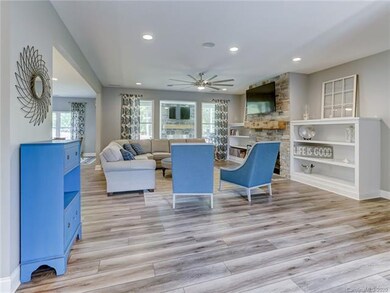
4156 Persimmon Rd Lancaster, SC 29720
Estimated Value: $753,000 - $878,507
Highlights
- Fitness Center
- Open Floorplan
- Transitional Architecture
- Gated Community
- Wooded Lot
- Community Pool
About This Home
As of September 2020Gorgeous single story home in Prestigious, Gated Riverchase Estates bordering the Catawba River with over 500 acres of natural preserve and trails. The side-load 3 car garage has epoxy floors and storage racks! This sensational home has all the finer appointments including rich vinyl plank floors throughout, custom built-ins, and 2 stunning fireplaces... 1 inside & 1 outside. True Chef's Kitchen with SS appliances, 5 burner gas stove, double wall ovens, over-sized work island, and white maple cabinetry with storage galore! The owner's suite features an amazing ensuite bathroom with ceramic tile, oversized tiled shower, and enormous walk in closet. Entertain family and friends on the covered patio with stone fireplace, or enjoy all the amenities this community has to offer including 6 acre Lakeside Park with pool, clubhouse, fitness center and hiking trails!
Home Details
Home Type
- Single Family
Year Built
- Built in 2016
Lot Details
- Level Lot
- Irrigation
- Wooded Lot
HOA Fees
- $108 Monthly HOA Fees
Parking
- Attached Garage
Home Design
- Transitional Architecture
Interior Spaces
- Open Floorplan
- Wood Burning Fireplace
- Insulated Windows
- Crawl Space
- Pull Down Stairs to Attic
- Kitchen Island
Flooring
- Tile
- Vinyl Plank
Bedrooms and Bathrooms
- Walk-In Closet
- 3 Full Bathrooms
Utilities
- Septic Tank
- Cable TV Available
Listing and Financial Details
- Assessor Parcel Number 0030L-0C-016.00
Community Details
Overview
- Key Community Mgmt Association, Phone Number (704) 321-1556
- Built by Schumacher
Recreation
- Tennis Courts
- Recreation Facilities
- Community Playground
- Fitness Center
- Community Pool
- Trails
Additional Features
- Business Center
- Gated Community
Ownership History
Purchase Details
Home Financials for this Owner
Home Financials are based on the most recent Mortgage that was taken out on this home.Purchase Details
Home Financials for this Owner
Home Financials are based on the most recent Mortgage that was taken out on this home.Purchase Details
Similar Homes in Lancaster, SC
Home Values in the Area
Average Home Value in this Area
Purchase History
| Date | Buyer | Sale Price | Title Company |
|---|---|---|---|
| Carter Xaviera Maya | $520,000 | None Available | |
| Gelpke Raymond | -- | None Available | |
| Riverchase Estates Partners Llc | $13,650,000 | -- |
Mortgage History
| Date | Status | Borrower | Loan Amount |
|---|---|---|---|
| Open | Carter Xaviera Maya | $494,000 |
Property History
| Date | Event | Price | Change | Sq Ft Price |
|---|---|---|---|---|
| 09/25/2020 09/25/20 | Sold | $520,000 | -2.8% | $188 / Sq Ft |
| 08/02/2020 08/02/20 | Pending | -- | -- | -- |
| 06/14/2020 06/14/20 | Price Changed | $535,000 | -0.9% | $193 / Sq Ft |
| 05/12/2020 05/12/20 | Price Changed | $540,000 | -0.9% | $195 / Sq Ft |
| 03/22/2020 03/22/20 | Price Changed | $544,950 | -0.9% | $197 / Sq Ft |
| 02/13/2020 02/13/20 | For Sale | $549,950 | -- | $199 / Sq Ft |
Tax History Compared to Growth
Tax History
| Year | Tax Paid | Tax Assessment Tax Assessment Total Assessment is a certain percentage of the fair market value that is determined by local assessors to be the total taxable value of land and additions on the property. | Land | Improvement |
|---|---|---|---|---|
| 2024 | $3,253 | $20,612 | $3,000 | $17,612 |
| 2023 | $3,240 | $20,612 | $3,000 | $17,612 |
| 2022 | $3,229 | $20,612 | $3,000 | $17,612 |
| 2021 | $3,072 | $20,612 | $3,000 | $17,612 |
| 2020 | $2,805 | $18,304 | $3,000 | $15,304 |
| 2019 | $6,188 | $18,304 | $3,000 | $15,304 |
| 2018 | $5,955 | $18,304 | $3,000 | $15,304 |
| 2017 | $8,386 | $0 | $0 | $0 |
| 2016 | $1,356 | $0 | $0 | $0 |
| 2015 | $206 | $0 | $0 | $0 |
| 2014 | $206 | $0 | $0 | $0 |
| 2013 | $206 | $0 | $0 | $0 |
Agents Affiliated with this Home
-
Andy Bovender

Seller's Agent in 2020
Andy Bovender
COMPASS
(704) 625-6127
5 in this area
575 Total Sales
-
Ellen Suther

Seller Co-Listing Agent in 2020
Ellen Suther
Allen Tate Realtors
(704) 425-8600
8 in this area
98 Total Sales
-
Joan Goode

Buyer's Agent in 2020
Joan Goode
Dickens Mitchener & Associates Inc
(704) 953-3035
3 in this area
225 Total Sales
Map
Source: Canopy MLS (Canopy Realtor® Association)
MLS Number: CAR3590869
APN: 0030L-0C-016.00
- 4155 Persimmon Rd
- 1994 Hollybrook Ln Unit 17
- 4121 Persimmon Rd
- 5053 Townsend Rd
- 6274 Chimney Bluff Rd
- 6395 Chimney Bluff Rd
- 4354 Persimmon Rd
- 6178 Chimney Bluff Rd
- 4007 Persimmon Rd
- 4007 Persimmon Rd
- 4007 Persimmon Rd
- 4007 Persimmon Rd
- 4007 Persimmon Rd
- 4007 Persimmon Rd
- 4007 Persimmon Rd
- 4007 Persimmon Rd
- 4007 Persimmon Rd
- 4007 Persimmon Rd
- 6463 Chimney Bluff Rd
- 6211 Chimney Bluff Rd Unit 17
- 4156 Persimmon Rd Unit 48
- 4156 Persimmon Rd
- 4166 Persimmon Rd
- 4166 Persimmon Rd Unit 47
- 4146 Persimmon Rd
- 4146 Persimmon Rd Unit 49
- 4136 Persimmon Rd
- 4136 Persimmon Rd Unit 50-2
- 4136 Persimmon Rd Unit 50
- 4176 Persimmon Rd Unit 46
- 4256 Persimmon Rd Unit 41
- 4246 Persimmon Rd
- 1921 Hollybrook Ln
- 1999 Hollybrook Ln
- 1965 Hollybrook Ln
- 1981 Hollybrook Ln
- 1989 Hollybrook Ln
- 1994 Hollybrook Ln
- 1986 Hollybrook Ln
- 1964 Hollybrook Ln
