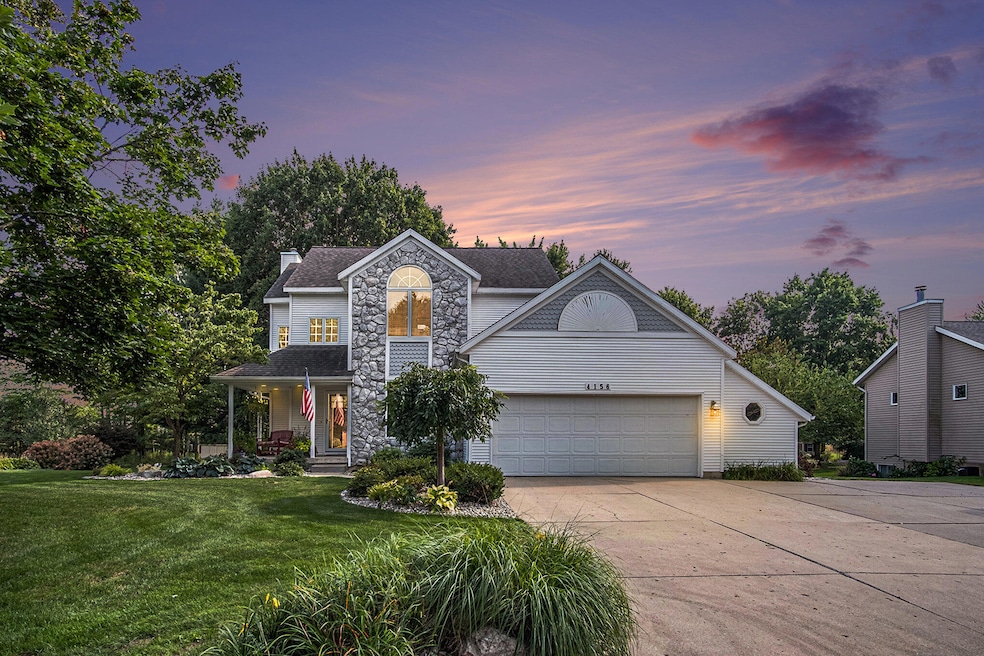
4156 Shannon St NW Grand Rapids, MI 49534
Estimated payment $3,168/month
Highlights
- Spa
- Wood Flooring
- 2 Car Attached Garage
- Traditional Architecture
- Mud Room
- Brick or Stone Mason
About This Home
Welcome to 4156 Shannon St NW! This beautifully maintained 4-bed, 4-bath home is move-in ready & perfectly located within walking distance to Standale's shops & ice cream, schools, & scenic bike trails. Step into the inviting great room with its updated gas fireplace, flowing seamlessly into the dining area & spacious kitchen with stainless steel appliances, and half bath. A main floor office adds convenience. Upstairs, the primary suite boasts a private bath, soaking tub & walk-in closet, along with two more bedrooms & a full bath. The finished lower level offers another bedroom, bath, wet bar, family room & tons of storage. Outside, enjoy a landscaped yard with underground sprinkling, a large deck with hot tub, a charming shed/playhouse, & a 2 stall garage with bump out for storage.
Listing Agent
Five Star Real Estate (Tallmadge) License #6502400517 Listed on: 08/15/2025

Home Details
Home Type
- Single Family
Est. Annual Taxes
- $3,690
Year Built
- Built in 1994
Lot Details
- 0.5 Acre Lot
- Privacy Fence
- Shrub
- Sprinkler System
Parking
- 2 Car Attached Garage
- Garage Door Opener
Home Design
- Traditional Architecture
- Brick or Stone Mason
- Composition Roof
- Vinyl Siding
- Stone
Interior Spaces
- 2-Story Property
- Ceiling Fan
- Gas Log Fireplace
- Mud Room
- Living Room with Fireplace
Kitchen
- Range
- Microwave
- Dishwasher
- Snack Bar or Counter
Flooring
- Wood
- Carpet
Bedrooms and Bathrooms
- 4 Bedrooms
- En-Suite Bathroom
Laundry
- Dryer
- Washer
Finished Basement
- Basement Fills Entire Space Under The House
- Laundry in Basement
- 1 Bedroom in Basement
- Natural lighting in basement
Outdoor Features
- Spa
- Shed
- Storage Shed
Schools
- Zinser Elementary School
Utilities
- Forced Air Heating and Cooling System
- Heating System Uses Natural Gas
- Natural Gas Water Heater
Map
Home Values in the Area
Average Home Value in this Area
Tax History
| Year | Tax Paid | Tax Assessment Tax Assessment Total Assessment is a certain percentage of the fair market value that is determined by local assessors to be the total taxable value of land and additions on the property. | Land | Improvement |
|---|---|---|---|---|
| 2025 | $3,283 | $223,000 | $0 | $0 |
| 2024 | $3,283 | $211,500 | $0 | $0 |
| 2023 | $3,139 | $196,000 | $0 | $0 |
| 2022 | $3,377 | $171,900 | $0 | $0 |
| 2021 | $3,291 | $168,100 | $0 | $0 |
| 2020 | $2,888 | $161,200 | $0 | $0 |
| 2019 | $4,869 | $144,400 | $0 | $0 |
| 2018 | $3,123 | $137,300 | $0 | $0 |
| 2017 | $2,768 | $114,600 | $0 | $0 |
| 2016 | $2,660 | $101,900 | $0 | $0 |
| 2015 | $2,471 | $101,900 | $0 | $0 |
| 2013 | -- | $92,200 | $0 | $0 |
Property History
| Date | Event | Price | Change | Sq Ft Price |
|---|---|---|---|---|
| 08/15/2025 08/15/25 | For Sale | $524,900 | -- | $187 / Sq Ft |
Purchase History
| Date | Type | Sale Price | Title Company |
|---|---|---|---|
| Warranty Deed | -- | None Listed On Document | |
| Warranty Deed | $262,000 | None Available | |
| Warranty Deed | $30,900 | -- | |
| Deed | $30,000 | -- |
Mortgage History
| Date | Status | Loan Amount | Loan Type |
|---|---|---|---|
| Previous Owner | $156,000 | New Conventional | |
| Previous Owner | $167,000 | Unknown | |
| Previous Owner | $172,000 | Purchase Money Mortgage | |
| Previous Owner | $100,000 | Unknown | |
| Previous Owner | $178,000 | Unknown | |
| Previous Owner | $188,200 | Unknown | |
| Previous Owner | $10,000 | Credit Line Revolving |
Similar Homes in Grand Rapids, MI
Source: Southwestern Michigan Association of REALTORS®
MLS Number: 25041522
APN: 41-13-18-427-003
- 1513 Browning Dr
- 1537 Browning Dr
- 4020 Tall Timber
- 1869 Wilson Ave NW
- 1183 Kensington St NW Unit 16
- 4000 Granada Ct NW
- 1372 Trinidad Ave NW
- 4062 Mohler St NW
- 1092 Kensington St NW Unit 42
- 1419 Maplerow Ave NW
- 1128 Sydney Dr NW
- 4440 Jardin Dr NW Unit 168
- 1728 Blaketon Dr
- 1734 Blaketon Dr
- 1839 Stratford Ln NW
- 1163 Maple Leaf Ln NW
- 4553 Gordonshire NW
- 3547 Megan Ct NW Unit 47
- 957 Sunrise Ln NW
- 1845 Kenowa Ave NW
- 511 Hampton Ln NW
- 500 Savannah Dr
- 530 Bayberry Pointe Dr NW
- 306 Manzana Ct NW
- 217 Westown Dr NW
- 2790 Pineridge Dr NW
- 1220 Hillburn Ave NW
- 11314 Sessions Dr NW Unit 11332
- 526 Maynard Ave NW
- 470 Marsh Ridge Dr NW
- 1719 Hanchett Ave NW
- 1422 Preston Ridge St NW
- 1305 Walker Ave NW
- 1200 Jackson St NW
- 876 Courtney St NW Unit 876 CourtneyStreet
- 900 Leonard St NW
- 723 Pat Ave NW
- 1638 Alpine Ave NW
- 745 Stocking Ave NW
- 754 Leonard St NW






