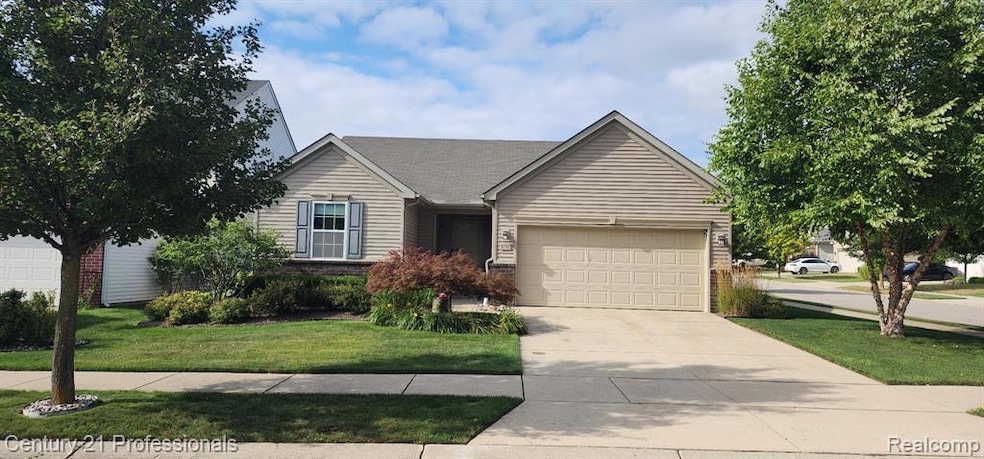
4157 Pepper Tree Ln Howell, MI 48843
Estimated payment $2,510/month
Highlights
- Very Popular Property
- Clubhouse
- Jetted Tub in Primary Bathroom
- Outdoor Pool
- Ranch Style House
- Ground Level Unit
About This Home
Welcome to 4157 Pepper Tree Lane in Howell! This beautiful home offers the perfect blend of comfort, style, and convenience. Nestled in a desirable Howell neighborhood, it features a bright and open floor plan designed for both everyday living and entertaining. The spacious kitchen flows seamlessly into the dining and living areas, creating a warm and inviting space. Large windows fill the home with natural light, while the backyard provides a peaceful retreat for gatherings or quiet evenings. You’ll find generously sized bedrooms, including a relaxing primary suite with plenty of closet space. Additional highlights include [ Wood floors, fireplace, and brick patio. Located just minutes from downtown Howell, with easy access to I-96, shopping, dining, and award-winning Howell schools, this home is truly a must-see. Don’t miss the opportunity to make 4157 Pepper Tree Lane your next home!
Listing Agent
Century 21 Professionals Clarkston License #6501265729 Listed on: 08/22/2025

Home Details
Home Type
- Single Family
Est. Annual Taxes
Year Built
- Built in 2013
Lot Details
- 6,098 Sq Ft Lot
- Lot Dimensions are 57x123
- Fenced
HOA Fees
- $117 Monthly HOA Fees
Home Design
- Ranch Style House
- Brick Exterior Construction
- Poured Concrete
- Asphalt Roof
- Vinyl Construction Material
Interior Spaces
- 1,530 Sq Ft Home
- Ceiling Fan
- Great Room with Fireplace
- Unfinished Basement
Kitchen
- Free-Standing Gas Range
- Microwave
- Dishwasher
- Disposal
Bedrooms and Bathrooms
- 3 Bedrooms
- 2 Full Bathrooms
- Jetted Tub in Primary Bathroom
Laundry
- Dryer
- Washer
Parking
- 2 Car Direct Access Garage
- Garage Door Opener
Outdoor Features
- Outdoor Pool
- Patio
Location
- Ground Level Unit
Utilities
- Forced Air Heating and Cooling System
- Heating System Uses Natural Gas
- Programmable Thermostat
- Natural Gas Water Heater
- High Speed Internet
- Cable TV Available
Listing and Financial Details
- Assessor Parcel Number 0728103104
Community Details
Overview
- Rti Property Management Association, Phone Number (810) 991-1235
- Orchard Park Village Condo Subdivision
- Swim Association
Amenities
- Clubhouse
- Laundry Facilities
Recreation
- Community Pool
Map
Home Values in the Area
Average Home Value in this Area
Tax History
| Year | Tax Paid | Tax Assessment Tax Assessment Total Assessment is a certain percentage of the fair market value that is determined by local assessors to be the total taxable value of land and additions on the property. | Land | Improvement |
|---|---|---|---|---|
| 2025 | $3,212 | $167,100 | $0 | $0 |
| 2024 | $2,063 | $166,600 | $0 | $0 |
| 2023 | $1,970 | $140,000 | $0 | $0 |
| 2022 | $906 | $117,000 | $0 | $0 |
| 2021 | $2,554 | $125,700 | $0 | $0 |
| 2020 | $2,761 | $117,000 | $0 | $0 |
| 2019 | $2,194 | $111,000 | $0 | $0 |
| 2018 | $2,900 | $103,600 | $0 | $0 |
| 2017 | $2,904 | $101,800 | $0 | $0 |
| 2016 | $2,925 | $96,700 | $0 | $0 |
| 2014 | $250 | $89,600 | $0 | $0 |
| 2012 | $250 | $6,000 | $0 | $0 |
Property History
| Date | Event | Price | Change | Sq Ft Price |
|---|---|---|---|---|
| 08/22/2025 08/22/25 | For Sale | $390,000 | +50.0% | $255 / Sq Ft |
| 02/20/2019 02/20/19 | Sold | $260,000 | -5.4% | $170 / Sq Ft |
| 01/17/2019 01/17/19 | Pending | -- | -- | -- |
| 12/31/2018 12/31/18 | Price Changed | $274,900 | -1.8% | $180 / Sq Ft |
| 12/31/2018 12/31/18 | For Sale | $279,900 | -- | $183 / Sq Ft |
Purchase History
| Date | Type | Sale Price | Title Company |
|---|---|---|---|
| Warranty Deed | $260,000 | -- | |
| Warranty Deed | $160,000 | -- |
Mortgage History
| Date | Status | Loan Amount | Loan Type |
|---|---|---|---|
| Open | $202,400 | New Conventional | |
| Previous Owner | $154,200 | New Conventional | |
| Previous Owner | $157,102 | FHA |
Similar Homes in Howell, MI
Source: Realcomp
MLS Number: 20251026854
APN: 07-28-103-104
- 4059 Ash Tree Ln
- 4134 Chase Ridge Ln
- 1246 Secretariat Way
- 1474 Secretariat Way
- 3742 Silver Charm Ln
- 2290 N Latson Rd
- 458 Cannonade Loop
- 3991 Rainier Dr
- The Bloomington Plan at Broadmoor
- Davenport Plan at Broadmoor
- The Charlotte Plan at Broadmoor
- Berkeley Plan at Broadmoor
- The Harrison Plan at Broadmoor
- The Austin Plan at Broadmoor
- The Columbia Plan at Broadmoor
- 607 Cannonade Loop
- 530 Cannonade Loop
- 475 Cannonade Loop
- 559 Cannonade Loop
- 487 Cannonade Loop
- 1744 Ella Ln
- 4100 Wheaton Place
- 2180 Hawthorne Dr
- 3677-3998 Audrey Rae Ln
- 979 Arundell Ave
- 1025 Westbury Blvd
- 1103 S Latson Rd
- 1320 Ashebury Ln
- 4520 Katherina Z Place
- 1820 Molly Ln
- 319 E Grand River Ave Unit 2
- 109 W Grand River Ave
- 525 W Highland Rd
- 221 W Sibley St
- 221 W Sibley St
- 527 Greenwich Dr
- 607 Byron Rd
- 668 Olde English Cir Unit 38
- 401 S Highlander Way
- 2136 Knotty Pine






