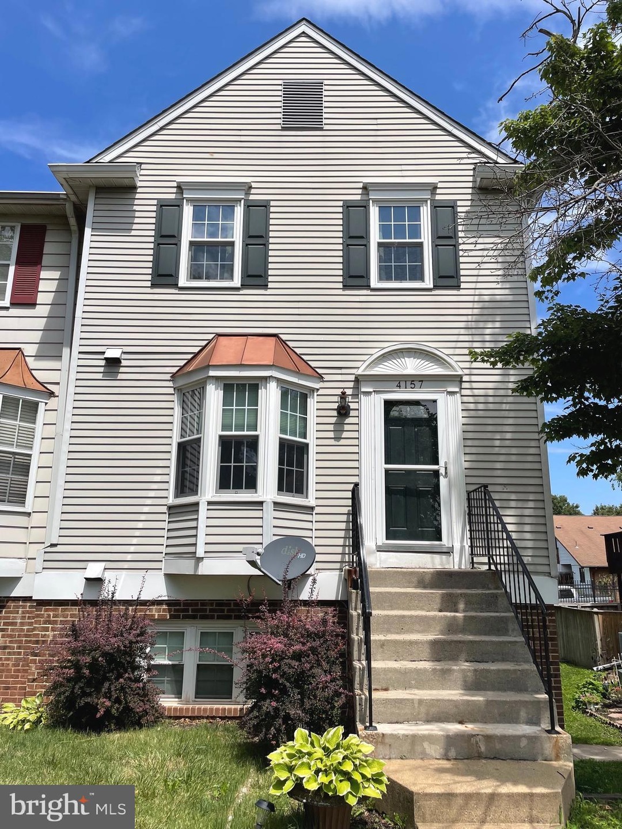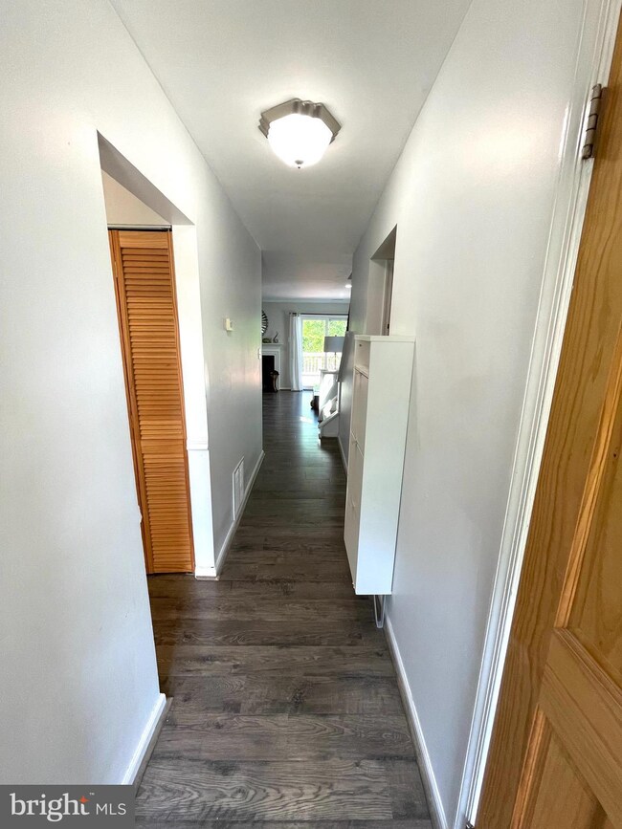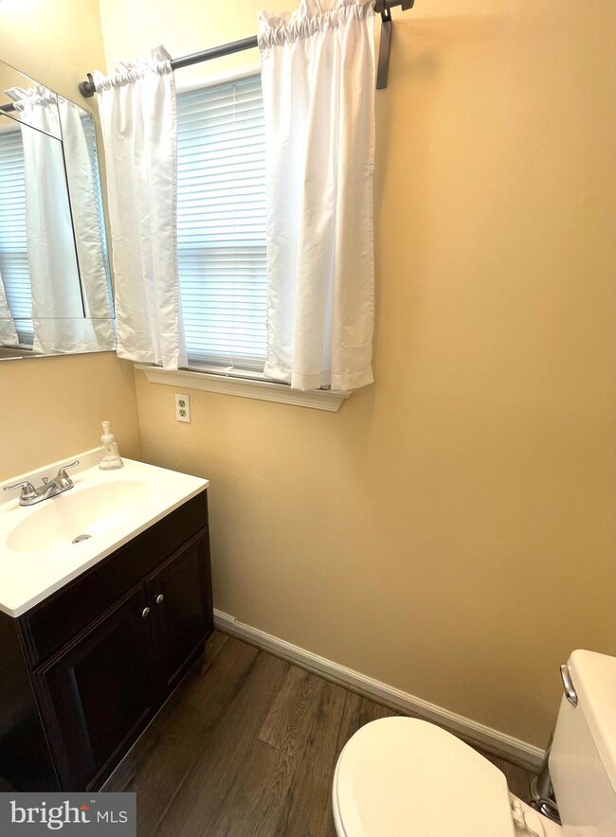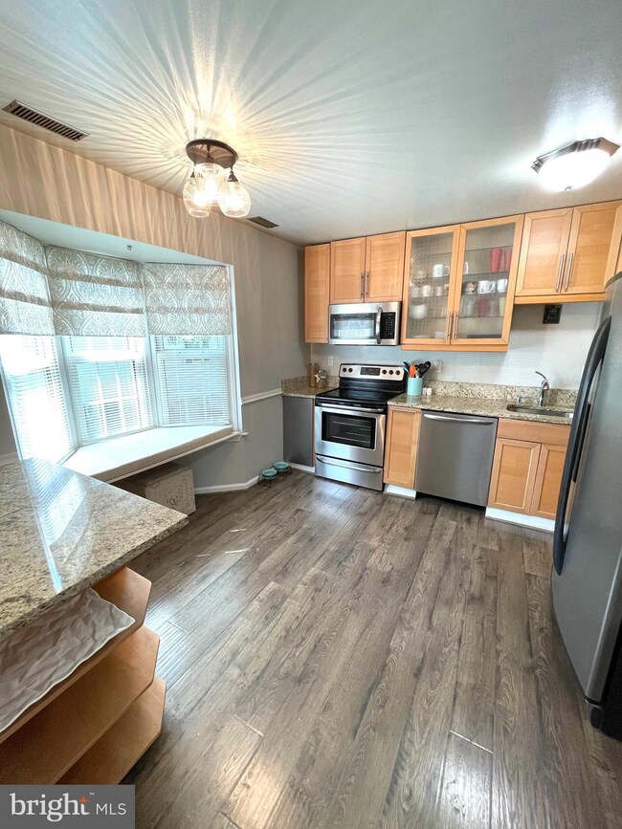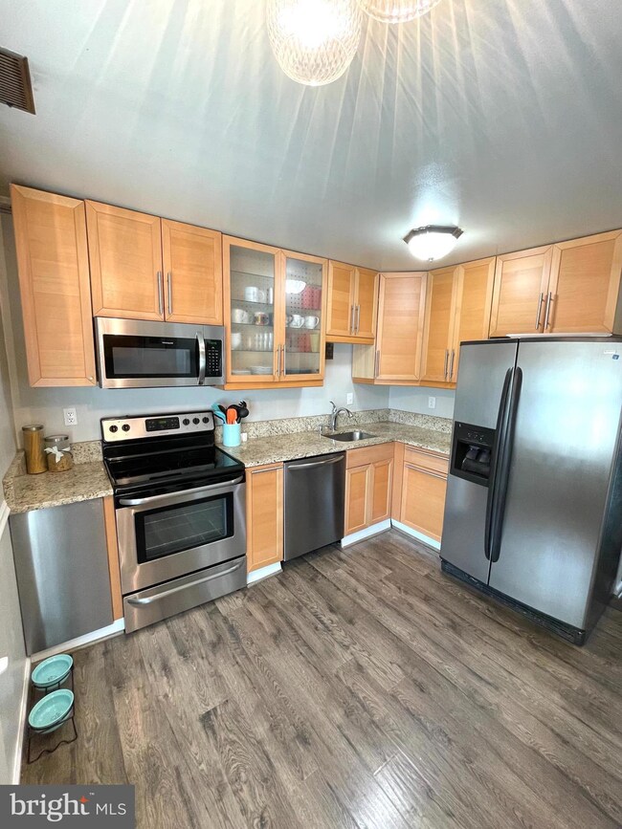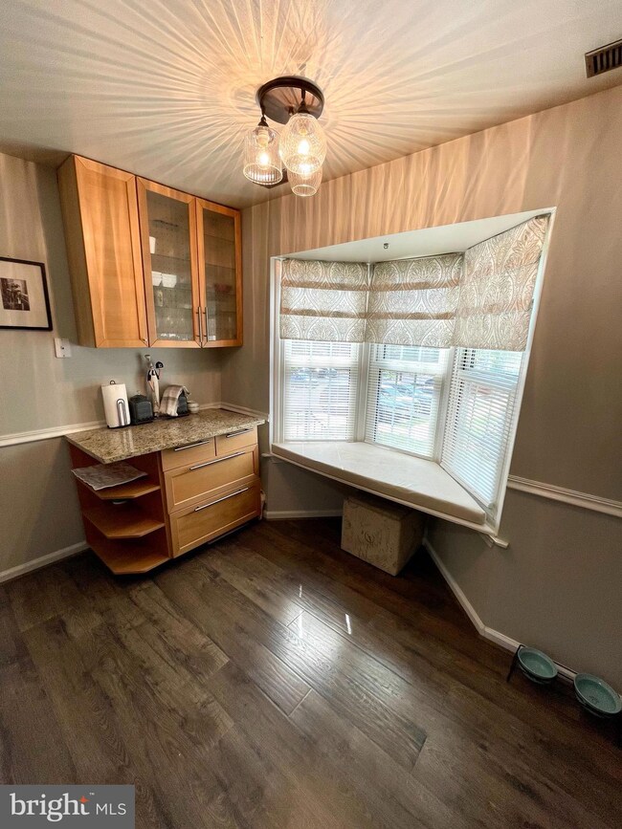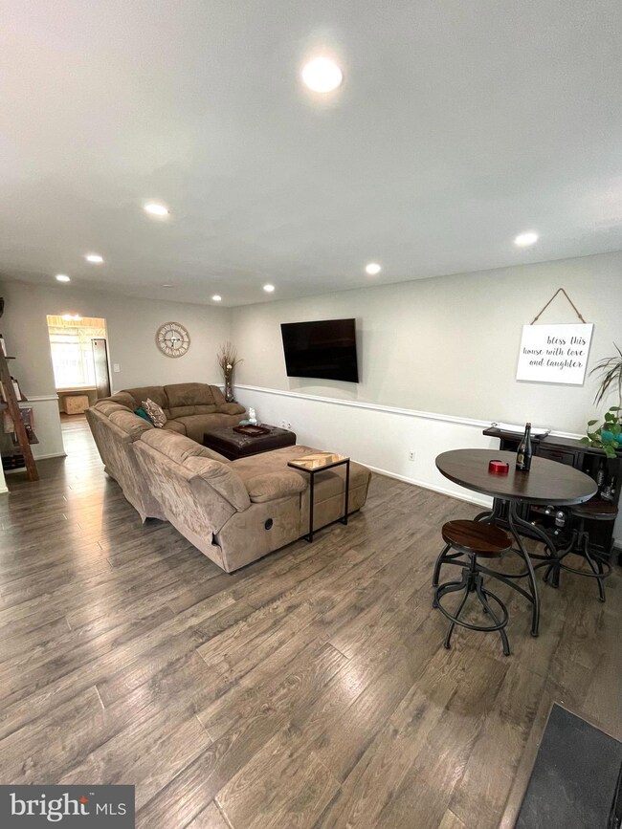
4157 Weeping Willow Ct Unit 147A Chantilly, VA 20151
Highlights
- Colonial Architecture
- Deck
- Community Pool
- Franklin Middle Rated A
- 1 Fireplace
- Tennis Courts
About This Home
As of August 2022Beautiful End Unit home with 3 bedrooms and 2.5 bath located in Chantilly (Fairfax County)!! Very practical floor plan with a spacious kitchen (Stainless steel appliances, Granite countertops) engineered flooring on main level and also on steps going upstairs. The bay window and deck allow for generous amounts of space and natural light. Open living and dinning space which flows from the kitchen and end unit allows for additional windows and lighting, The upper level hosts 3 bedroom and 2full baths with engineered hardwood in the rooms. Master bedroom has King size bed in it. Additionally, the lower level has washer/dryer units as well as easy access to the fenced backyard and patio. LOW CONDO FEE WHICH COVERS WATER & ROOF! Amenities include community pool, tot lot, tennis court, dog part. This home has convenient access to major roads/highways (route 50, 28. 66) easy access to transportation routes and is across the street from a large shopping center. This home won't last long !!
Townhouse Details
Home Type
- Townhome
Est. Annual Taxes
- $3,924
Year Built
- Built in 1984
HOA Fees
- $222 Monthly HOA Fees
Home Design
- Colonial Architecture
- Aluminum Siding
Interior Spaces
- 1,304 Sq Ft Home
- Property has 3 Levels
- 1 Fireplace
Kitchen
- Electric Oven or Range
- Dishwasher
- Disposal
Bedrooms and Bathrooms
- 3 Bedrooms
Laundry
- Dryer
- Washer
Basement
- Walk-Out Basement
- Rear Basement Entry
Parking
- 2 Open Parking Spaces
- 2 Parking Spaces
- On-Street Parking
- Parking Lot
- Off-Street Parking
- Parking Permit Included
- Unassigned Parking
Outdoor Features
- Deck
Utilities
- 90% Forced Air Heating and Cooling System
- Heat Pump System
- Vented Exhaust Fan
- Programmable Thermostat
- Electric Water Heater
Listing and Financial Details
- Assessor Parcel Number 0344 08 0147A
Community Details
Overview
- Association fees include common area maintenance, pool(s), snow removal, trash, water
- Winding Brook Community
- Winding Brook Subdivision
Recreation
- Tennis Courts
- Community Playground
- Community Pool
- Dog Park
Pet Policy
- Dogs and Cats Allowed
Ownership History
Purchase Details
Home Financials for this Owner
Home Financials are based on the most recent Mortgage that was taken out on this home.Similar Homes in Chantilly, VA
Home Values in the Area
Average Home Value in this Area
Purchase History
| Date | Type | Sale Price | Title Company |
|---|---|---|---|
| Deed | $401,000 | -- |
Mortgage History
| Date | Status | Loan Amount | Loan Type |
|---|---|---|---|
| Open | $340,850 | New Conventional |
Property History
| Date | Event | Price | Change | Sq Ft Price |
|---|---|---|---|---|
| 08/30/2022 08/30/22 | Sold | $401,000 | -3.4% | $308 / Sq Ft |
| 08/04/2022 08/04/22 | Pending | -- | -- | -- |
| 07/28/2022 07/28/22 | For Sale | $414,900 | +66.0% | $318 / Sq Ft |
| 04/28/2017 04/28/17 | Sold | $250,000 | +1.2% | $192 / Sq Ft |
| 03/07/2017 03/07/17 | Pending | -- | -- | -- |
| 03/03/2017 03/03/17 | For Sale | $247,000 | 0.0% | $189 / Sq Ft |
| 01/13/2017 01/13/17 | Pending | -- | -- | -- |
| 11/29/2016 11/29/16 | For Sale | $247,000 | 0.0% | $189 / Sq Ft |
| 11/02/2016 11/02/16 | Pending | -- | -- | -- |
| 10/24/2016 10/24/16 | Price Changed | $247,000 | -5.0% | $189 / Sq Ft |
| 08/09/2016 08/09/16 | For Sale | $260,000 | -- | $199 / Sq Ft |
Tax History Compared to Growth
Tax History
| Year | Tax Paid | Tax Assessment Tax Assessment Total Assessment is a certain percentage of the fair market value that is determined by local assessors to be the total taxable value of land and additions on the property. | Land | Improvement |
|---|---|---|---|---|
| 2024 | $4,555 | $393,150 | $79,000 | $314,150 |
| 2023 | $4,307 | $381,700 | $76,000 | $305,700 |
| 2022 | $3,924 | $343,140 | $69,000 | $274,140 |
| 2021 | $3,872 | $329,940 | $66,000 | $263,940 |
| 2020 | $3,719 | $314,230 | $63,000 | $251,230 |
| 2019 | $3,383 | $285,810 | $57,000 | $228,810 |
| 2018 | $3,103 | $269,860 | $54,000 | $215,860 |
| 2017 | $2,923 | $251,740 | $50,000 | $201,740 |
| 2016 | $2,916 | $251,740 | $50,000 | $201,740 |
Agents Affiliated with this Home
-
Ganesh Pandey

Seller's Agent in 2025
Ganesh Pandey
DMV Realty, INC.
(703) 945-0112
3 in this area
157 Total Sales
-
Kiran Kumar

Seller's Agent in 2022
Kiran Kumar
Samson Properties
(703) 867-5415
2 in this area
36 Total Sales
-
Punam Malik

Seller Co-Listing Agent in 2022
Punam Malik
Samson Properties
(703) 598-3856
3 in this area
10 Total Sales
-
Bishuddha Dahal

Buyer's Agent in 2022
Bishuddha Dahal
Samson Properties
(703) 989-5947
3 in this area
75 Total Sales
-
Mark Moffett

Seller's Agent in 2017
Mark Moffett
Samson Properties
(703) 606-4069
12 Total Sales
-
Chris Hummer

Buyer's Agent in 2017
Chris Hummer
Long & Foster
(703) 795-3424
40 Total Sales
Map
Source: Bright MLS
MLS Number: VAFX2084470
APN: 0344-08-0147A
- 4038 Spring Run Ct Unit 7A
- 4134 Meadowland Ct Unit 71
- 4190 Pleasant Meadow Ct Unit 102B
- 13714 Autumn Vale Ct
- 4127 Dallas Hutchison St
- 13706 Lynncroft Dr
- 13813 Sauterne Way
- 3840 Lightfoot St Unit 344
- 3830 Lightfoot St Unit 335
- 3903 Beeker Mill Place
- 13779 Lowe St
- 3630 Elderberry Place
- 13601 Roger Mack Ct
- 13519 Carmel Ln
- 13320 Scibilia Ct
- 3743 Sudley Ford Ct
- 14114 Gypsum Loop Unit 64
- 14053 Walney Village Ct
- 4622 Quinns Mill Way Unit 1108
- 14256 Newbrook Dr
