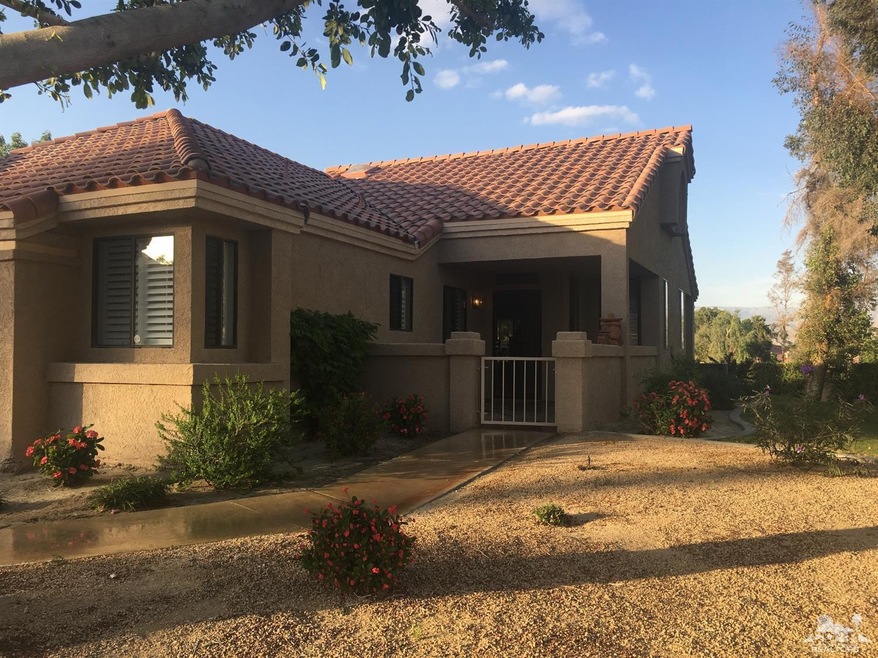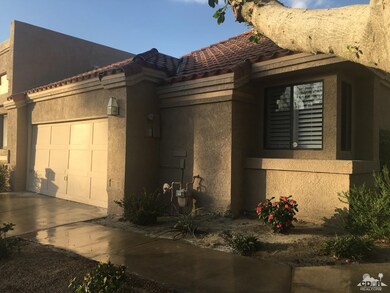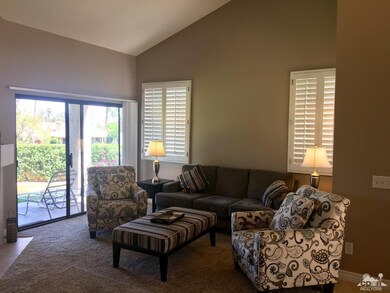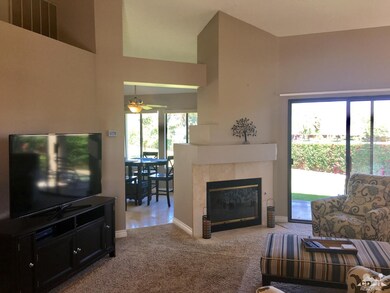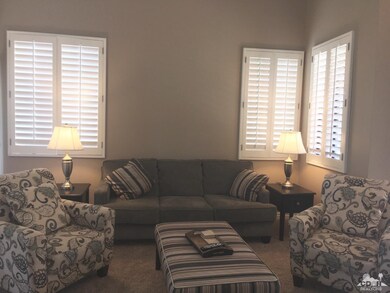
41570 Palmetto Ln Unit 21-13 Palm Desert, CA 92211
Palm Desert Country NeighborhoodEstimated Value: $408,000 - $451,000
Highlights
- On Golf Course
- Heated In Ground Pool
- Clubhouse
- Palm Desert High School Rated A
- Gated Community
- Traditional Architecture
About This Home
As of May 2017Prestine condo in the heart of Palm Desert. Quiet corner lot location with great views and steps to one of the many pools on site. This Champion plan has been updated and comes fully furnished and move in ready. Backyard area features two private patios for your enjoyment. Hiking, biking, golf you'll find it here. This is a must see for all.
Last Agent to Sell the Property
Shey De La Cruz
The Locklear Group License #01757453 Listed on: 03/29/2017
Last Buyer's Agent
Marlene Ruttenberg
Windermere Homes & Estates License #01982888
Property Details
Home Type
- Condominium
Est. Annual Taxes
- $3,796
Year Built
- Built in 1988
Lot Details
- On Golf Course
- End Unit
- Privacy Fence
- Block Wall Fence
- Sprinkler System
HOA Fees
Property Views
- Golf Course
- Mountain
Home Design
- Traditional Architecture
- Slab Foundation
- Tile Roof
- Stucco Exterior
Interior Spaces
- 1,360 Sq Ft Home
- 1-Story Property
- Furnished
- High Ceiling
- Ceiling Fan
- Fireplace With Glass Doors
- Gas Log Fireplace
- Shutters
- Vertical Blinds
- Sliding Doors
- Living Room with Fireplace
- Security System Owned
Kitchen
- Electric Oven
- Electric Cooktop
- Recirculated Exhaust Fan
- Microwave
- Water Line To Refrigerator
- Granite Countertops
- Disposal
Flooring
- Carpet
- Tile
Bedrooms and Bathrooms
- 2 Bedrooms
- Walk-In Closet
- 2 Full Bathrooms
- Secondary bathroom tub or shower combo
Laundry
- Laundry in Garage
- Dryer
- Washer
Parking
- 2 Car Direct Access Garage
- Driveway
- Guest Parking
Pool
- Heated In Ground Pool
- In Ground Spa
Utilities
- Central Air
- Heating System Uses Natural Gas
- Property is located within a water district
- Water Heater
- Cable TV Available
Additional Features
- Covered patio or porch
- Ground Level
Listing and Financial Details
- Assessor Parcel Number 632110021
Community Details
Overview
- Association fees include building & grounds, trash, security, insurance, clubhouse
- Palm Desert Resort Country Club Subdivision
- On-Site Maintenance
Amenities
- Clubhouse
Recreation
- Golf Course Community
- Tennis Courts
- Community Pool
- Community Spa
- Putting Green
Pet Policy
- Pet Restriction
Security
- 24 Hour Access
- Gated Community
Ownership History
Purchase Details
Home Financials for this Owner
Home Financials are based on the most recent Mortgage that was taken out on this home.Purchase Details
Purchase Details
Home Financials for this Owner
Home Financials are based on the most recent Mortgage that was taken out on this home.Purchase Details
Home Financials for this Owner
Home Financials are based on the most recent Mortgage that was taken out on this home.Purchase Details
Purchase Details
Home Financials for this Owner
Home Financials are based on the most recent Mortgage that was taken out on this home.Purchase Details
Similar Homes in Palm Desert, CA
Home Values in the Area
Average Home Value in this Area
Purchase History
| Date | Buyer | Sale Price | Title Company |
|---|---|---|---|
| Rothlin Shannon R | $240,000 | Fidelity National Title Comp | |
| Hunt Living Trust | -- | None Available | |
| Hunt Stephan E | -- | First American Title Company | |
| Buckmaster Roberta J | -- | First American Title Ins Co | |
| Buckmaster Roberta J | -- | -- | |
| Buckmaster Gary | $205,000 | First American Title Co | |
| Jacoby Avy | $165,000 | Orange Coast Title |
Mortgage History
| Date | Status | Borrower | Loan Amount |
|---|---|---|---|
| Open | Rothlin Shannon R | $192,000 | |
| Previous Owner | Hunt Stephan E | $164,000 | |
| Previous Owner | Buckmaster Roberta J | $180,350 | |
| Previous Owner | Buckmaster Gary | $164,000 |
Property History
| Date | Event | Price | Change | Sq Ft Price |
|---|---|---|---|---|
| 05/16/2017 05/16/17 | Sold | $240,000 | 0.0% | $176 / Sq Ft |
| 04/10/2017 04/10/17 | Pending | -- | -- | -- |
| 03/31/2017 03/31/17 | For Sale | $239,900 | 0.0% | $176 / Sq Ft |
| 03/30/2017 03/30/17 | Off Market | $240,000 | -- | -- |
| 03/29/2017 03/29/17 | For Sale | $239,900 | -- | $176 / Sq Ft |
Tax History Compared to Growth
Tax History
| Year | Tax Paid | Tax Assessment Tax Assessment Total Assessment is a certain percentage of the fair market value that is determined by local assessors to be the total taxable value of land and additions on the property. | Land | Improvement |
|---|---|---|---|---|
| 2023 | $3,796 | $267,720 | $66,929 | $200,791 |
| 2022 | $3,610 | $262,471 | $65,617 | $196,854 |
| 2021 | $3,524 | $257,326 | $64,331 | $192,995 |
| 2020 | $3,464 | $254,689 | $63,672 | $191,017 |
| 2019 | $3,403 | $249,696 | $62,424 | $187,272 |
| 2018 | $3,344 | $244,800 | $61,200 | $183,600 |
| 2017 | $3,419 | $249,825 | $61,790 | $188,035 |
| 2016 | $3,361 | $244,928 | $60,579 | $184,349 |
| 2015 | $3,372 | $241,251 | $59,670 | $181,581 |
| 2014 | $2,970 | $208,000 | $51,000 | $157,000 |
Agents Affiliated with this Home
-
S
Seller's Agent in 2017
Shey De La Cruz
The Locklear Group
(714) 916-3688
-
Linda Locklear

Seller Co-Listing Agent in 2017
Linda Locklear
The Locklear Group
(760) 799-0365
2 in this area
60 Total Sales
-
M
Buyer's Agent in 2017
Marlene Ruttenberg
Windermere Homes & Estates
Map
Source: California Desert Association of REALTORS®
MLS Number: 217007542
APN: 632-110-021
- 41456 Resorter Blvd
- 41495 Preston Trail
- 41525 Woodhaven Dr W
- 41382 Woodhaven Dr W
- 41410 Woodhaven Dr W Unit 715
- 41640 Jupiter Hills Ct
- 77601 Woodhaven Dr N
- 77605 Woodhaven Dr N
- 41640 Woodhaven Dr W
- 41477 Inverness Way
- 41806 Jupiter Hills Ct
- 41680 Woodhaven Dr W
- 41690 Woodhaven Dr W
- 77620 Woodhaven Dr N
- 77640 Woodhaven Dr N
- 77619 Ashberry Ct
- 40884 La Costa Cir E
- 77689 Woodhaven Dr N
- 41977 Preston Trail
- 77642 Woodhaven Dr S
- 41570 Palmetto Ln Unit 21-13
- 41570 Palmetto Ln
- 41559 Palmetto Ln Unit 13-17
- 41559 Palmetto Ln Unit 17-13
- 41559 Palmetto Ln
- 41541 Palmetto Ln
- 41474 Resorter Blvd
- 41523 Palmetto Ln
- 41577 Palmetto Ln
- 41505 Palmetto Ln
- 41456 Resorter Blvd Unit 24-13
- 41595 Palmetto Ln Unit 15-13
- 41595 Palmetto Ln
- 41438 Resorter Blvd
- 41615 Palmetto Ln
- 41479 Resorter Blvd
- 41497 Resorter Blvd Unit 28-12
- 41497 Resorter Blvd
- 41439 Resorter Blvd Unit 26-12
- 41515 Resorter Blvd
