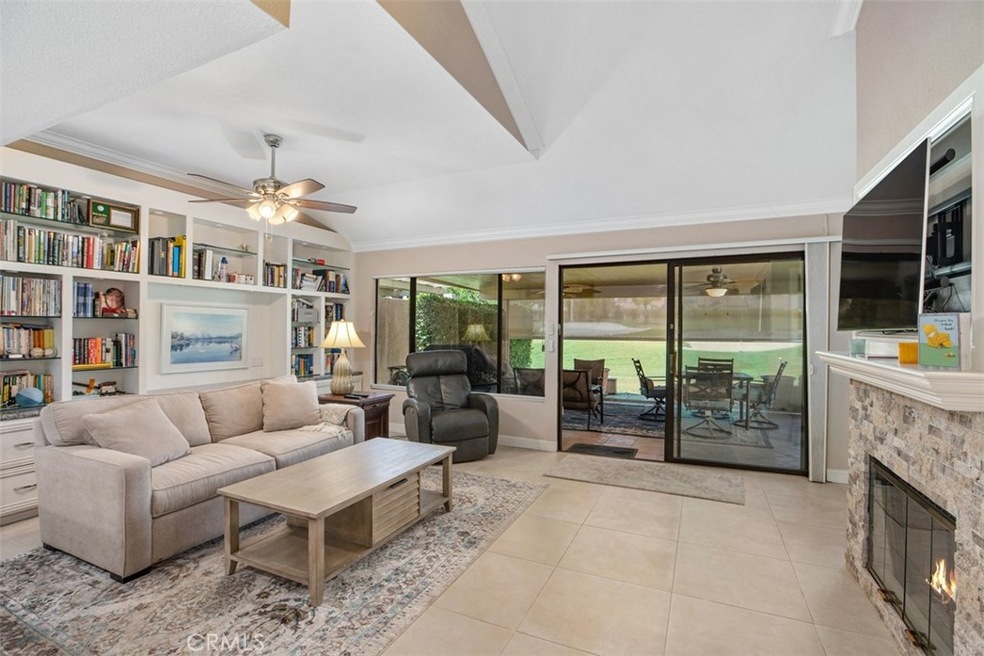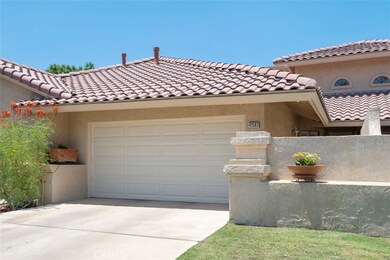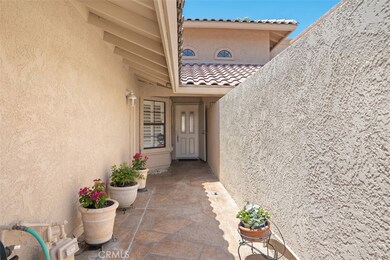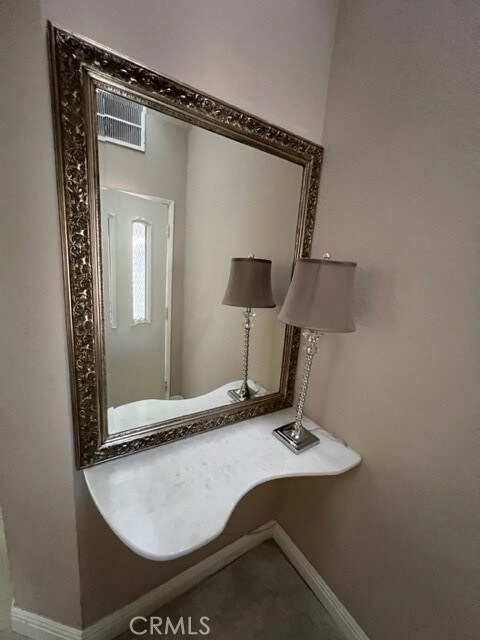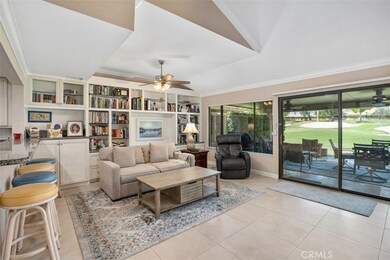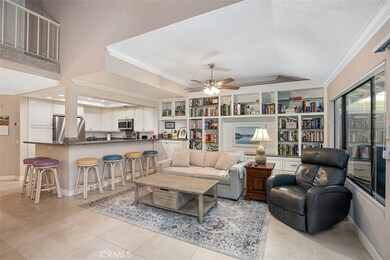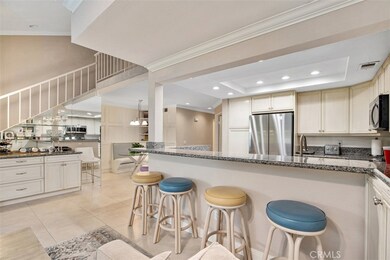
41583 Woodhaven Dr W Palm Desert, CA 92211
Palm Desert Country NeighborhoodEstimated Value: $453,000 - $541,566
Highlights
- Golf Course Community
- Fitness Center
- In Ground Pool
- Palm Desert High School Rated A
- Gated with Attendant
- 2 Car Attached Garage
About This Home
As of August 2023JUST LISTED!! Turnkey Riviera model on the popular West side of Woodhaven Country Club, an active golf community with no age restrictions.
This home features a private gated walkway, NEW carpet, NEW lighting and fans, NEW kitchen appliances and a NEW garage door. The open floorplan, and vaulted ceilings with crown molding make the home feel very spacious. The living area featuring a huge built-in bookcase, wet bar, and decorative fireplace make this home stand out from the rest. The living room opens to a paved covered patio making it perfect for entertaining. A built-in automated patio shade allows for privacy and use year round. The large kitchen has granite countertops and new stainless steel appliances. The breakfast bar seating for 6 plus a built-in eating area provides multiple dining options. The first bedroom downstairs has new flooring and could be used as second primary with its own private full bath. The sliding door to atrium could be designed as a private sun-bathing area or Zen Garden. The second bedroom has access to a full bath just across the hall. On the upper level is an enormous Primary suite, featuring vaulted ceilings with crown molding accents, new carpet, sitting and office areas. There is a built-in window seat providing views over the golf course and to the West. There are two walk-in closets and an updated master bath with dual sinks. Property is adjacent to the 5th and 15th greens and offers panoramic sunset views. There is tons of storage throughout. CC has Guarded Gate entrance leading to clubhouse where there is Mulligan's restaurant, and Vista Lounge for your enjoyment, and offers spectacular views of Golf course, Water features and mountains. Clubhouse also houses golf shop, fitness center and meeting rooms. HOA includes 4 pools, Tennis and Pickleball courts, internet, TV and trash service, exterior building and grounds maintenance. You will love this property as your primary residence or investment property.
Last Agent to Sell the Property
COLDWELL BANKER TOWN & COUNTRY License #00913559 Listed on: 07/16/2023

Property Details
Home Type
- Condominium
Est. Annual Taxes
- $6,506
Year Built
- Built in 1989
Lot Details
- Two or More Common Walls
- East Facing Home
- Landscaped
- Sprinkler System
- Lawn
HOA Fees
- $630 Monthly HOA Fees
Parking
- 2 Car Attached Garage
- Parking Available
- Front Facing Garage
- Single Garage Door
- Garage Door Opener
- Driveway
Home Design
- Spanish Architecture
- Turnkey
- Planned Development
- Slab Foundation
- Tile Roof
- Stucco
Interior Spaces
- 1,808 Sq Ft Home
- 2-Story Property
- Open Floorplan
- Wet Bar
- Built-In Features
- Crown Molding
- Cathedral Ceiling
- Ceiling Fan
- Recessed Lighting
- Gas Fireplace
- Living Room with Fireplace
- Atrium Room
- Storage
- Utility Room
- Golf Course Views
- Pest Guard System
Kitchen
- Updated Kitchen
- Eat-In Kitchen
- Breakfast Bar
- Gas Oven
- Gas Range
- Microwave
- Water Line To Refrigerator
- Dishwasher
- Granite Countertops
- Disposal
Flooring
- Carpet
- Tile
Bedrooms and Bathrooms
- 3 Bedrooms | 2 Main Level Bedrooms
- Primary Bedroom Suite
- Double Master Bedroom
- Walk-In Closet
- Remodeled Bathroom
- Bathroom on Main Level
- 3 Full Bathrooms
- Granite Bathroom Countertops
- Dual Vanity Sinks in Primary Bathroom
- Low Flow Toliet
- Bathtub with Shower
- Multiple Shower Heads
- Walk-in Shower
- Exhaust Fan In Bathroom
Laundry
- Laundry Room
- Stacked Washer and Dryer
Accessible Home Design
- Grab Bar In Bathroom
Pool
- In Ground Pool
- In Ground Spa
Outdoor Features
- Tile Patio or Porch
- Lanai
Schools
- Palm Desert High School
Utilities
- Forced Air Heating and Cooling System
- 220 Volts in Garage
- Natural Gas Connected
- Gas Water Heater
- Cable TV Available
Listing and Financial Details
- Tax Lot 2178
- Tax Tract Number 19299
- Assessor Parcel Number 632107058
- $388 per year additional tax assessments
Community Details
Overview
- Master Insurance
- 550 Units
- Woodhaven Cc Association, Phone Number (760) 345-7636
- Woodhaven Country Club Subdivision
- Maintained Community
Amenities
- Clubhouse
- Banquet Facilities
- Meeting Room
- Card Room
Recreation
- Golf Course Community
- Tennis Courts
- Pickleball Courts
- Fitness Center
- Community Pool
- Community Spa
Pet Policy
- Pets Allowed
- Pet Restriction
Security
- Gated with Attendant
- Resident Manager or Management On Site
- Fire and Smoke Detector
Ownership History
Purchase Details
Home Financials for this Owner
Home Financials are based on the most recent Mortgage that was taken out on this home.Purchase Details
Home Financials for this Owner
Home Financials are based on the most recent Mortgage that was taken out on this home.Purchase Details
Purchase Details
Similar Homes in Palm Desert, CA
Home Values in the Area
Average Home Value in this Area
Purchase History
| Date | Buyer | Sale Price | Title Company |
|---|---|---|---|
| Deplaedt Laurel | $495,000 | Orange Coast Title | |
| Hawks John K | $350,000 | Lawyers Title Company | |
| Thirty Four Corp | -- | -- | |
| Tonti Financial Corp | $132,500 | Orange Coast Title |
Mortgage History
| Date | Status | Borrower | Loan Amount |
|---|---|---|---|
| Previous Owner | Hawks John K | $279,920 | |
| Closed | Thirty Four Corp | $0 |
Property History
| Date | Event | Price | Change | Sq Ft Price |
|---|---|---|---|---|
| 08/31/2023 08/31/23 | Sold | $495,000 | -9.8% | $274 / Sq Ft |
| 07/24/2023 07/24/23 | Pending | -- | -- | -- |
| 07/16/2023 07/16/23 | For Sale | $549,000 | +10.9% | $304 / Sq Ft |
| 07/16/2023 07/16/23 | Off Market | $495,000 | -- | -- |
| 08/21/2020 08/21/20 | Sold | $349,900 | 0.0% | $194 / Sq Ft |
| 08/20/2020 08/20/20 | Pending | -- | -- | -- |
| 05/11/2020 05/11/20 | For Sale | $349,900 | -- | $194 / Sq Ft |
Tax History Compared to Growth
Tax History
| Year | Tax Paid | Tax Assessment Tax Assessment Total Assessment is a certain percentage of the fair market value that is determined by local assessors to be the total taxable value of land and additions on the property. | Land | Improvement |
|---|---|---|---|---|
| 2023 | $6,506 | $363,099 | $31,212 | $331,887 |
| 2022 | $4,662 | $355,980 | $30,600 | $325,380 |
| 2021 | $4,553 | $349,000 | $30,000 | $319,000 |
| 2020 | $2,798 | $200,480 | $45,556 | $154,924 |
| 2019 | $2,751 | $196,550 | $44,663 | $151,887 |
| 2018 | $2,705 | $192,697 | $43,788 | $148,909 |
| 2017 | $2,675 | $188,920 | $42,930 | $145,990 |
| 2016 | $2,636 | $185,217 | $42,089 | $143,128 |
| 2015 | $2,646 | $182,436 | $41,457 | $140,979 |
| 2014 | $2,607 | $178,864 | $40,646 | $138,218 |
Agents Affiliated with this Home
-
JANET RICCARDI

Seller's Agent in 2023
JANET RICCARDI
COLDWELL BANKER TOWN & COUNTRY
(951) 206-7695
2 in this area
2 Total Sales
-
NoEmail NoEmail
N
Buyer's Agent in 2023
NoEmail NoEmail
NONMEMBER MRML
(646) 541-2551
3 in this area
5,570 Total Sales
-
Susan Grant
S
Seller's Agent in 2020
Susan Grant
Showcase Homes, Inc.
16 in this area
17 Total Sales
-

Buyer's Agent in 2020
Marilyn Ford
Bennion Deville Homes
(760) 567-8980
3 in this area
96 Total Sales
Map
Source: California Regional Multiple Listing Service (CRMLS)
MLS Number: IV23128161
APN: 632-107-058
- 41525 Woodhaven Dr W
- 41640 Woodhaven Dr W
- 41680 Woodhaven Dr W
- 41410 Woodhaven Dr W Unit 715
- 41382 Woodhaven Dr W
- 77642 Woodhaven Dr S
- 41456 Resorter Blvd
- 77663 Woodhaven Dr S
- 41806 Jupiter Hills Ct
- 41495 Preston Trail
- 77601 Woodhaven Dr N
- 77605 Woodhaven Dr N
- 77689 Woodhaven Dr N
- 77620 Woodhaven Dr N
- 77796 Woodhaven Dr S
- 77640 Woodhaven Dr N
- 41915 Preston Trail
- 41927 Preston Trail
- 41477 Inverness Way
- 77741 Woodhaven Dr N
- 41583 Woodhaven Dr W
- 41591 Woodhaven Dr W
- 41575 Woodhaven Dr W
- 41569 Woodhaven Dr W
- W Woodhaven
- 41551 Woodhaven Dr W
- 41599 Woodhaven Dr W
- 41545 Woodhaven Dr W
- 41601 Woodhaven Dr W
- 41539 Woodhaven Dr W
- 41629 Woodhaven Dr W
- 41525 Woodhaven Dr W Unit 864
- 41641 Woodhaven Dr W
- 41570 Woodhaven Dr W
- 41560 Woodhaven Dr W
- 41580 Woodhaven Dr W
- 41550 Woodhaven Dr W
- 41540 Woodhaven Dr W
- 41590 Woodhaven Dr W
- 41511 Woodhaven Dr W
