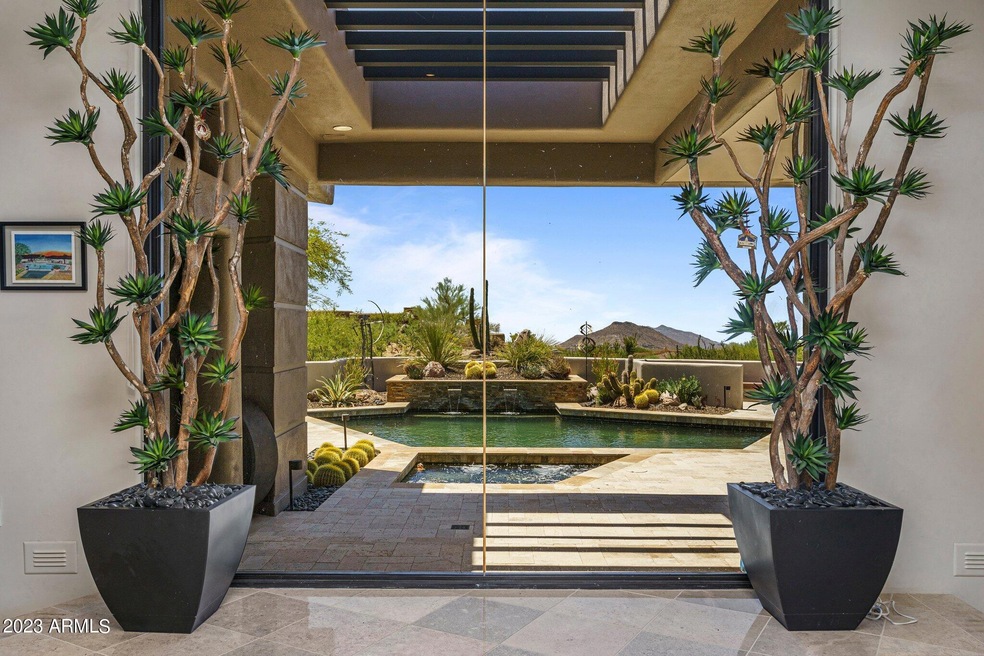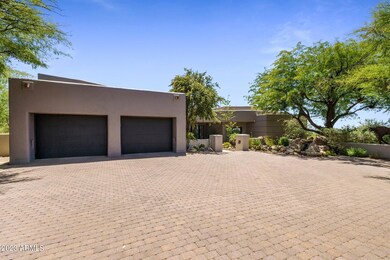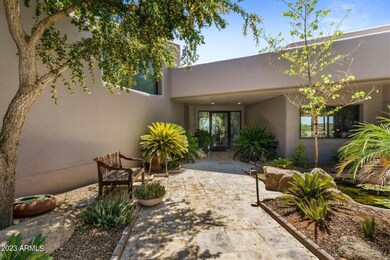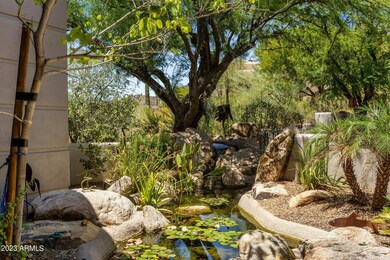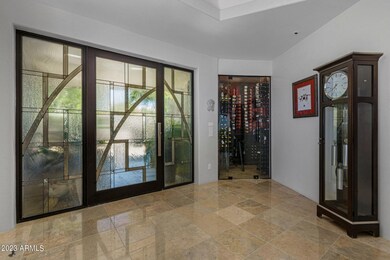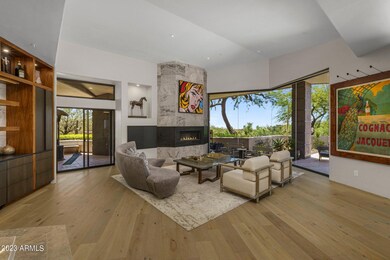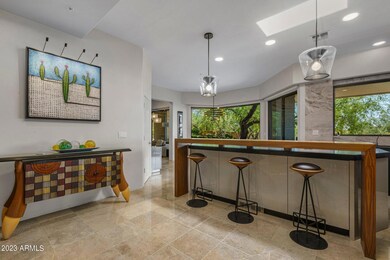
41588 N 110th Way Scottsdale, AZ 85262
Desert Mountain NeighborhoodEstimated Value: $2,595,649 - $3,007,000
Highlights
- Concierge
- Golf Course Community
- Gated with Attendant
- Black Mountain Elementary School Rated A-
- Fitness Center
- Heated Spa
About This Home
As of September 2023GOLF MEMBERSHIP AVAILABLE. Contemporary remodel in village of Apache Peak. With Southwest orientation this home captures views of the city lights, mountains & sunsets which can be enjoyed from every room including the kitchen & dining room. Elegantly updated w wide plank oak floors, leathered granite, textured wall papers, 1,400 bottle wine cellar, new fireplaces & concrete counters in the primary bath. Intelligent open plan features 2 EnSuites on the main floor, plus loft-style Suite upstairs which also couples as an office. The gourmet kitchen has all new appliances including a Wolf Built-in Espresso Machine & Induction Cooktop + walk-in pantry. Outdoor living at its finest w/ wraparound patio provided views in all directions.
Last Agent to Sell the Property
Russ Lyon Sotheby's International Realty License #BR509391000 Listed on: 09/19/2023

Home Details
Home Type
- Single Family
Est. Annual Taxes
- $5,379
Year Built
- Built in 1997
Lot Details
- 0.72 Acre Lot
- Private Streets
- Desert faces the front and back of the property
- Block Wall Fence
- Corner Lot
- Front and Back Yard Sprinklers
- Sprinklers on Timer
- Private Yard
HOA Fees
- $316 Monthly HOA Fees
Parking
- 2 Car Direct Access Garage
- 1 Open Parking Space
- Garage Door Opener
Property Views
- City Lights
- Mountain
Home Design
- Contemporary Architecture
- Wood Frame Construction
- Built-Up Roof
- Foam Roof
- Stucco
Interior Spaces
- 4,007 Sq Ft Home
- 1-Story Property
- Wet Bar
- Furnished
- Vaulted Ceiling
- Ceiling Fan
- Skylights
- Gas Fireplace
- Double Pane Windows
- Tinted Windows
- Family Room with Fireplace
- 3 Fireplaces
- Living Room with Fireplace
Kitchen
- Eat-In Kitchen
- Kitchen Island
- Granite Countertops
Flooring
- Wood
- Carpet
- Stone
Bedrooms and Bathrooms
- 3 Bedrooms
- Bathroom Updated in 2021
- Primary Bathroom is a Full Bathroom
- 3.5 Bathrooms
- Dual Vanity Sinks in Primary Bathroom
Home Security
- Security System Owned
- Fire Sprinkler System
Pool
- Heated Spa
- Heated Pool
- Fence Around Pool
Outdoor Features
- Covered patio or porch
- Outdoor Fireplace
- Built-In Barbecue
Schools
- Black Mountain Elementary School
- Sonoran Trails Middle School
- Cactus Shadows High School
Utilities
- Refrigerated Cooling System
- Zoned Heating
- Heating System Uses Natural Gas
- Wiring Updated in 2021
- Water Filtration System
- Tankless Water Heater
- Water Softener
- High Speed Internet
- Cable TV Available
Additional Features
- Accessible Hallway
- Solar Power System
Listing and Financial Details
- Tax Lot 44
- Assessor Parcel Number 219-47-195
Community Details
Overview
- Association fees include street maintenance
- Ccmc Association, Phone Number (480) 635-5600
- Built by Jim DeLellis
- Desert Mountain Ph 2 Apache Peak Part One 1 72 A Subdivision, Remodeled Floorplan
Amenities
- Concierge
- Clubhouse
- Recreation Room
Recreation
- Golf Course Community
- Tennis Courts
- Community Playground
- Fitness Center
- Heated Community Pool
- Community Spa
- Bike Trail
Security
- Gated with Attendant
Ownership History
Purchase Details
Home Financials for this Owner
Home Financials are based on the most recent Mortgage that was taken out on this home.Purchase Details
Home Financials for this Owner
Home Financials are based on the most recent Mortgage that was taken out on this home.Purchase Details
Home Financials for this Owner
Home Financials are based on the most recent Mortgage that was taken out on this home.Purchase Details
Purchase Details
Purchase Details
Home Financials for this Owner
Home Financials are based on the most recent Mortgage that was taken out on this home.Purchase Details
Home Financials for this Owner
Home Financials are based on the most recent Mortgage that was taken out on this home.Similar Homes in Scottsdale, AZ
Home Values in the Area
Average Home Value in this Area
Purchase History
| Date | Buyer | Sale Price | Title Company |
|---|---|---|---|
| Cohn/Lamon Community Property Trust | $2,519,500 | First Arizona Title | |
| Weniberg Jerroid N | $1,150,000 | First Arizona Title Agency | |
| Holzemer Glen R | -- | Accommodation | |
| Holzemer Eugenia A | -- | U S Title Agency Llc | |
| Holzemer Glen R | -- | -- | |
| Holzemer Glen R | -- | -- | |
| Holzemer Glen R | -- | Security Title Agency | |
| Holzemer Glen R | -- | -- | |
| Holzemer Glen R | -- | Security Title Agency |
Mortgage History
| Date | Status | Borrower | Loan Amount |
|---|---|---|---|
| Open | Cohn/Lamon Community Property | $226,400 | |
| Open | Cohn/Lamon Community Property | $1,773,555 | |
| Closed | Cohn/Lamon Community Property Trust | $1,763,500 | |
| Previous Owner | Holzemer Eugenia A | $108,000 | |
| Previous Owner | Holzemer Glen R | $100,000 | |
| Previous Owner | Holzemer Glen R | $593,000 | |
| Previous Owner | Holzemer Glen R | $550,000 |
Property History
| Date | Event | Price | Change | Sq Ft Price |
|---|---|---|---|---|
| 09/20/2023 09/20/23 | Sold | $2,519,500 | 0.0% | $629 / Sq Ft |
| 09/19/2023 09/19/23 | Pending | -- | -- | -- |
| 09/19/2023 09/19/23 | For Sale | $2,519,500 | +119.1% | $629 / Sq Ft |
| 01/30/2020 01/30/20 | Sold | $1,150,000 | -11.5% | $287 / Sq Ft |
| 11/24/2019 11/24/19 | Pending | -- | -- | -- |
| 05/26/2019 05/26/19 | Price Changed | $1,299,000 | -4.1% | $324 / Sq Ft |
| 10/28/2018 10/28/18 | For Sale | $1,355,000 | -- | $338 / Sq Ft |
Tax History Compared to Growth
Tax History
| Year | Tax Paid | Tax Assessment Tax Assessment Total Assessment is a certain percentage of the fair market value that is determined by local assessors to be the total taxable value of land and additions on the property. | Land | Improvement |
|---|---|---|---|---|
| 2025 | $5,761 | $120,322 | -- | -- |
| 2024 | $5,568 | $114,593 | -- | -- |
| 2023 | $5,568 | $129,850 | $25,970 | $103,880 |
| 2022 | $5,379 | $126,710 | $25,340 | $101,370 |
| 2021 | $5,848 | $118,600 | $23,720 | $94,880 |
| 2020 | $5,827 | $118,150 | $23,630 | $94,520 |
| 2019 | $5,602 | $116,650 | $23,330 | $93,320 |
| 2018 | $5,416 | $106,670 | $21,330 | $85,340 |
| 2017 | $5,161 | $110,800 | $22,160 | $88,640 |
| 2016 | $5,179 | $104,670 | $20,930 | $83,740 |
| 2015 | $4,852 | $85,930 | $17,180 | $68,750 |
Agents Affiliated with this Home
-
Cynthia Kolander

Seller's Agent in 2023
Cynthia Kolander
Russ Lyon Sotheby's International Realty
(480) 980-4073
81 in this area
106 Total Sales
-
James Kolander

Seller Co-Listing Agent in 2023
James Kolander
Russ Lyon Sotheby's International Realty
(480) 326-5775
75 in this area
95 Total Sales
-
Michelle O'Neill

Buyer's Agent in 2023
Michelle O'Neill
Russ Lyon Sotheby's International Realty
(480) 776-9958
36 in this area
76 Total Sales
-
Kathy Reed

Seller's Agent in 2020
Kathy Reed
Russ Lyon Sotheby's International Realty
(480) 262-1284
81 in this area
93 Total Sales
-
Hugh Reed

Seller Co-Listing Agent in 2020
Hugh Reed
Russ Lyon Sotheby's International Realty
(480) 570-6939
22 in this area
25 Total Sales
-
Nancy Sertich
N
Buyer's Agent in 2020
Nancy Sertich
Russ Lyon Sotheby's International Realty
(480) 585-7222
3 in this area
81 Total Sales
Map
Source: Arizona Regional Multiple Listing Service (ARMLS)
MLS Number: 6607195
APN: 219-47-195
- 11105 E Tamarisk Way
- 11221 E Honey Mesquite Dr
- 41823 N 111th Place
- 41503 N 109th Place
- 10962 E Old Trails Rd
- 41590 N 108th St
- 11108 E Mariola Way
- 42007 N 111th Place Unit 71
- 41851 N 112th Place
- 10758 E Tamarisk Way
- 42143 N 108th Place Unit 36
- 41588 N 107th Way
- 10922 E Purple Aster Way
- 16521 E Ranch Rd
- 41639 N 113th Place
- 41611 N 113th Place
- 41504 N 107th Way
- 10638 E Honey Mesquite Dr
- 11240 E Apache Vistas Dr
- 42035 N 113th Way
- 41588 N 110th Way
- 41634 N 110th Way
- 41595 N 110th Way
- 11058 E Tamarisk Way
- 11077 E Honey Mesquite Dr
- 11049 E Tamarisk Way
- 11070 E Tamarisk Way
- 11037 E Tamarisk Way
- 11115 E Honey Mesquite Dr Unit 31
- 11011 E Tamarisk Way
- 11025 E Tamarisk Way
- 11061 E Tamarisk Way
- 11082 E Tamarisk Way
- 11025 E Honey Mesquite Dr
- 11080 E Honey Mesquite Dr
- 11085 E Tamarisk Way
- 11085 E Tamarisk Way Unit 52
- 11131 E Honey Mesquite Dr
- 0000 E 174th St
- 158XX E Nwc Gambit Tr 158th Way --
