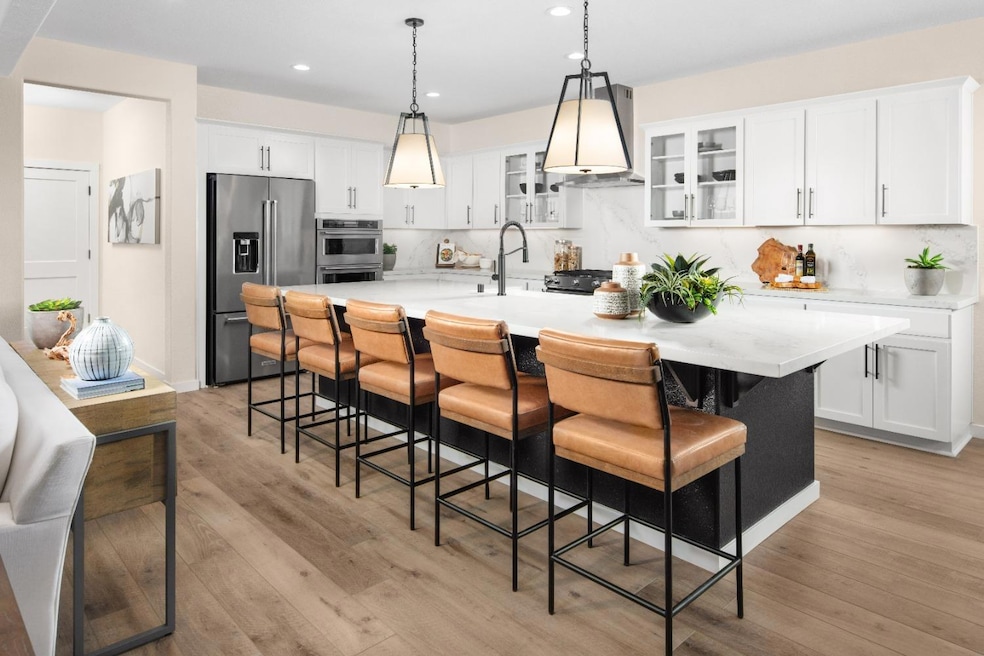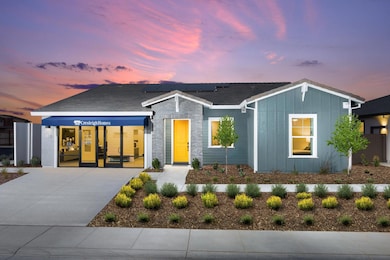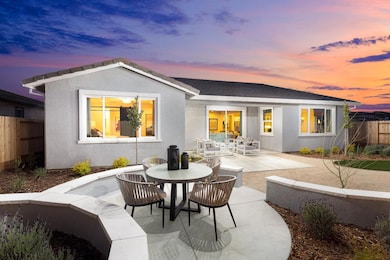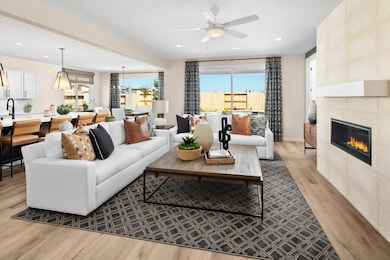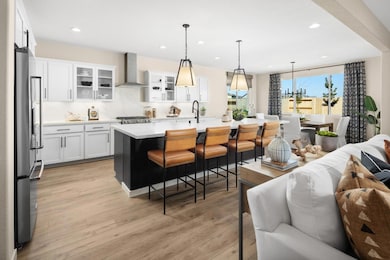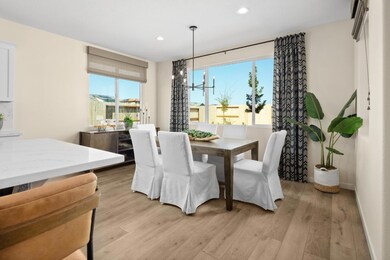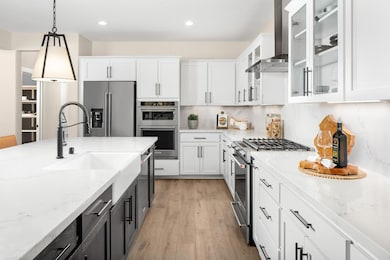4159 Aura Way Rancho Cordova, CA 95742
Sunridge Park NeighborhoodEstimated payment $5,019/month
Highlights
- Contemporary Architecture
- Great Room
- Quartz Countertops
- Sunrise Elementary School Rated A
- Open Floorplan
- 4-minute walk to Aura Park
About This Home
Cresleigh Magnolia Station is an exceptional energy efficient new home community where contemporary living meets natural tranquility. Nestled in the beautiful Anatolia masterplan community in Rancho Cordova. This haven offers a harmonious blend of architectural diversity and award-winning floorplans, creating an oasis of modern luxury. Magnolia Station offers 3 single level and two 2 story plans to choose from ranging from 2,293-3,731 square feet! All homes include owned solar, Granite or Quartz countertops, stainless steel appliances, Google Nest Hub, smart features, open floor plans, and elegant exterior elevations. With family-friendly amenities, pristine parks, and convenient access to Highway 50, Jackson Highway, and Folsom, it's where convenience meets creativity. Welcome to a community that embraces the extraordinary and redefines the art of inspired living.
Open House Schedule
-
Saturday, November 15, 202512:00 to 4:00 pm11/15/2025 12:00:00 PM +00:0011/15/2025 4:00:00 PM +00:00Final Homes Close-Out Sale! Tour this amazing Plan 1 Model Home with 3 bedrooms, 2 baths plus a flex room. Sold with all furniture, upgrades and options. Don't miss this opportunity!Add to Calendar
-
Sunday, November 16, 202511:00 am to 4:00 pm11/16/2025 11:00:00 AM +00:0011/16/2025 4:00:00 PM +00:00Final Homes Close-Out Sale! Tour this amazing Plan 1 Model Home with 3 bedrooms, 2 baths plus a flex room. Sold with all furniture, upgrades and options. Don't miss this opportunity!Add to Calendar
Home Details
Home Type
- Single Family
Est. Annual Taxes
- $8,149
Lot Details
- 7,935 Sq Ft Lot
- Wood Fence
- Back Yard Fenced
- Landscaped
- Front Yard Sprinklers
- Property is zoned R1
Parking
- 2 Car Attached Garage
- Front Facing Garage
Home Design
- Home Under Construction
- Contemporary Architecture
- Concrete Foundation
- Frame Construction
- Tile Roof
- Concrete Perimeter Foundation
- Stucco
- Stone
Interior Spaces
- 2,293 Sq Ft Home
- 1-Story Property
- Low Emissivity Windows
- Great Room
- Open Floorplan
- Living Room
- Dining Room
- Den
Kitchen
- Free-Standing Gas Range
- Microwave
- Plumbed For Ice Maker
- Dishwasher
- Kitchen Island
- Quartz Countertops
- Disposal
Flooring
- Carpet
- Tile
- Vinyl
Bedrooms and Bathrooms
- 3 Bedrooms
- Walk-In Closet
- 2 Full Bathrooms
- Stone Bathroom Countertops
- Secondary Bathroom Double Sinks
- Soaking Tub
- Bathtub with Shower
- Separate Shower
Laundry
- Laundry Room
- 220 Volts In Laundry
Home Security
- Carbon Monoxide Detectors
- Fire and Smoke Detector
- Fire Sprinkler System
Eco-Friendly Details
- Energy-Efficient Appliances
- Energy-Efficient Construction
- Energy-Efficient Thermostat
Outdoor Features
- Covered Patio or Porch
Utilities
- Central Heating and Cooling System
- Tankless Water Heater
- High Speed Internet
- Cable TV Available
Community Details
- No Home Owners Association
Listing and Financial Details
- Home warranty included in the sale of the property
- Assessor Parcel Number 067-2520-047-0000
Map
Home Values in the Area
Average Home Value in this Area
Tax History
| Year | Tax Paid | Tax Assessment Tax Assessment Total Assessment is a certain percentage of the fair market value that is determined by local assessors to be the total taxable value of land and additions on the property. | Land | Improvement |
|---|---|---|---|---|
| 2025 | $8,149 | $513,005 | $107,602 | $405,403 |
| 2024 | $8,149 | $510,896 | $105,493 | $405,403 |
| 2023 | $6,852 | $395,425 | $103,425 | $292,000 |
Property History
| Date | Event | Price | List to Sale | Price per Sq Ft |
|---|---|---|---|---|
| 10/27/2025 10/27/25 | Price Changed | $825,000 | -2.4% | $360 / Sq Ft |
| 10/06/2025 10/06/25 | Price Changed | $845,000 | +3.0% | $369 / Sq Ft |
| 09/22/2025 09/22/25 | For Sale | $820,293 | -- | $358 / Sq Ft |
Source: MetroList
MLS Number: 225121238
APN: 067-2520-047
- Homesite 8 Plan at Cresleigh Ranch - Magnolia Station
- Residence 3 Plan at Cresleigh Ranch - Magnolia Station
- Residence 5 Plan at Park Haven
- Residence 5 Plan at Cresleigh Ranch - Magnolia Station
- Residence 4 Plan at Cresleigh Ranch - Magnolia Station
- Residence 2 Plan at Cresleigh Ranch - Magnolia Station
- Residence 1 Plan at Cresleigh Ranch - Magnolia Station
- Residence 4 Plan at Park Haven
- Residence 3 Plan at Park Haven
- Residence 2 Plan at Park Haven
- Residence 1 Plan at Park Haven
- Homesite 51 Plan at Cresleigh Ranch - Magnolia Station
- 4155 Aura Way
- 4156 Aura Way
- 4131 Aura Way
- 4156 Colmas Way
- 4160 Colmas Way
- 4164 Colmas Way
- 12137 Wistar Way
- Plan 1 at Montelena - Riverblossom
- 4029 Aragon Way
- 11790 Bagota Way
- 11676 Giacinta Ln
- 11699 Giacinta Ln
- 11666 Venitia Ln
- 11636 Giacinta Ln
- 11636 Fiorenza Ln
- 11629 Venitia Ln
- 4432 Arctic Tern Way
- 11607 Andria Ln
- 11620 Venitia Ln
- 3390 Zinfandel Dr
- 3139 Flagler Way
- 10923 Tower Park Dr
- 3175 Data Dr
- 3600 Data Dr
- 10721 White Rock Rd
- 3545 Mather Field Rd
- 3300 Capital Center Dr
- 3466 Data Dr
