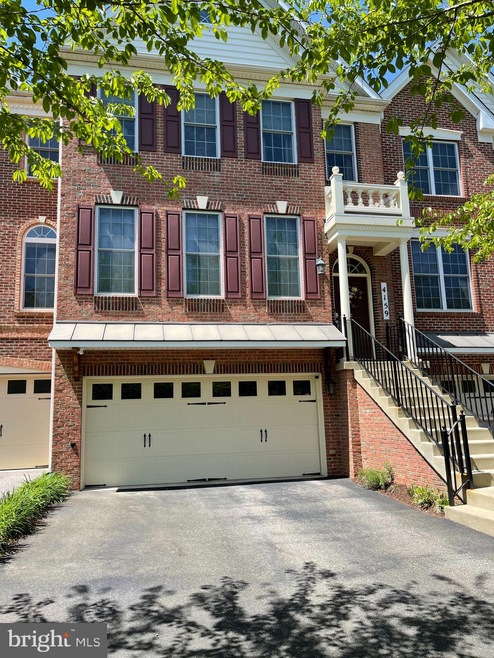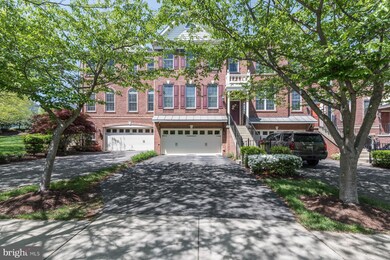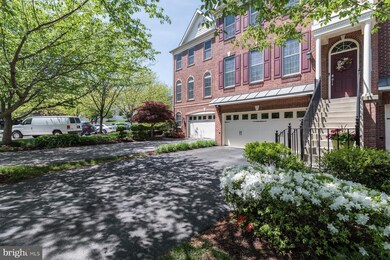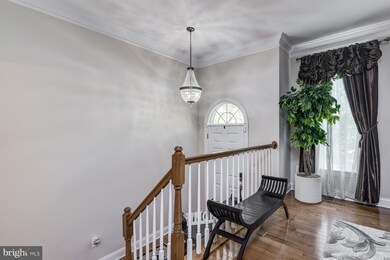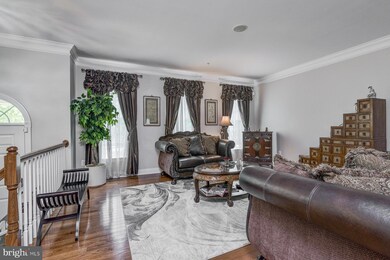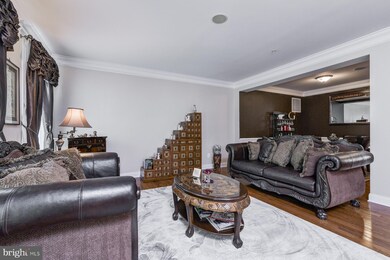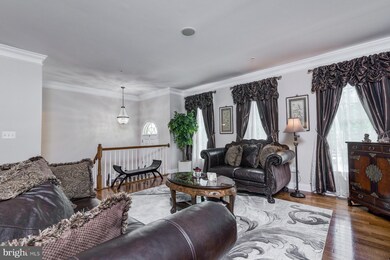
4159 Chariot Way Upper Marlboro, MD 20772
Estimated Value: $653,769
Highlights
- Community Stables
- Eat-In Gourmet Kitchen
- Clubhouse
- Fitness Center
- Colonial Architecture
- Wood Flooring
About This Home
As of June 2021This well-maintained Toll Brother townhome boast approximately 3,708 square feet of finished living space. The housing inventory in the highly sought-after Marlboro Ridge Equestrian Community is extremely low! Grab this 3 bedroom, 3 full and 1 half bath, fully finished basement, and two car garage before its gone…. IT’S THE ONLY TOWNHOUSE CURRENTLY AVAILABLE IN THIS BEAUTIFUL COMMUNITY! Retreat to the luxurious master suite with its own sitting room, large master bath, and two walk-in closets. Your new home also features a 3-level bump out with plenty of windows allowing the natural sun light to beam throughout. Gather with your friends and family to enjoy a summer barbeque in the quaint fenced in backyard featuring a brick patio that is easily accessible from the sunroom or basement. Marlboro Ridge Community features a number of amenities including a state-of-the-art equestrian center, a riding ring, pool, clubhouse, on site gym, walking and bike trails, a private community park, tennis courts, and much more! The home’s location offers a short commute to Andrews Airforce Base, I-495, Washington, DC, Annapolis, downtown Upper Marlboro, and the new University of Maryland Capital Region Medical Center, (Opening June12, 2021). One of the greatest things about this home is the $535K list price! To prevent the spread of COVID-19 please adhere to the following guidelines when touring the property. Please use hand sanitizer prior to entering the home, use shoe covers, and wear mask throughout the duration of the showing. All of these items will be provided if needed. All showings are limited to three persons (2 clients and 1 agent) and practice social distancing. PLEASE DO NOT enter property if you have any symptoms of Covid-19 or feel unwell.
Last Agent to Sell the Property
EXP Realty, LLC License #0225244417 Listed on: 05/01/2021

Townhouse Details
Home Type
- Townhome
Est. Annual Taxes
- $6,220
Year Built
- Built in 2009
Lot Details
- 2,880 Sq Ft Lot
- Property is in excellent condition
HOA Fees
- $214 Monthly HOA Fees
Parking
- 2 Car Attached Garage
- 4 Driveway Spaces
- Garage Door Opener
Home Design
- Colonial Architecture
- Contemporary Architecture
- Bump-Outs
- Brick Exterior Construction
- Shingle Roof
Interior Spaces
- Property has 3 Levels
- Ceiling Fan
- Gas Fireplace
- Family Room Off Kitchen
- Combination Kitchen and Living
- Formal Dining Room
- Laundry on upper level
Kitchen
- Eat-In Gourmet Kitchen
- Breakfast Area or Nook
- Kitchen Island
Flooring
- Wood
- Carpet
Bedrooms and Bathrooms
- 3 Bedrooms
- Walk-In Closet
Finished Basement
- Walk-Up Access
- Interior and Exterior Basement Entry
- Garage Access
- Basement Windows
Outdoor Features
- Patio
Schools
- Barack Obama Elementary School
- Barack Obama Elementary Middle School
- Dr. Henry A. Wise High School
Utilities
- Central Heating and Cooling System
- Natural Gas Water Heater
Listing and Financial Details
- Tax Lot 30
- Assessor Parcel Number 17153849676
Community Details
Overview
- Association fees include common area maintenance, lawn care front, lawn care rear, pool(s)
- Cardinal Management HOA, Phone Number (703) 569-5797
- Built by Toll Brothers
- Marlboro Ridge Subdivision
Amenities
- Clubhouse
Recreation
- Tennis Courts
- Community Playground
- Fitness Center
- Community Pool
- Community Stables
- Horse Trails
- Jogging Path
Pet Policy
- Pets Allowed
Ownership History
Purchase Details
Home Financials for this Owner
Home Financials are based on the most recent Mortgage that was taken out on this home.Purchase Details
Home Financials for this Owner
Home Financials are based on the most recent Mortgage that was taken out on this home.Purchase Details
Home Financials for this Owner
Home Financials are based on the most recent Mortgage that was taken out on this home.Similar Homes in Upper Marlboro, MD
Home Values in the Area
Average Home Value in this Area
Purchase History
| Date | Buyer | Sale Price | Title Company |
|---|---|---|---|
| Washington Michelle Laverne | $550,000 | Realty Title Services Inc | |
| Goode Mattie D | $437,000 | Village Settlements Inc | |
| Gross John F | $434,444 | -- |
Mortgage History
| Date | Status | Borrower | Loan Amount |
|---|---|---|---|
| Open | Washington Michelle Laverne | $550,000 | |
| Previous Owner | Goode Mattie D | $454,537 | |
| Previous Owner | Goode Mattie D | $451,421 | |
| Previous Owner | Gross John F | $417,000 |
Property History
| Date | Event | Price | Change | Sq Ft Price |
|---|---|---|---|---|
| 06/23/2021 06/23/21 | Sold | $550,000 | +2.8% | $148 / Sq Ft |
| 05/21/2021 05/21/21 | Pending | -- | -- | -- |
| 05/01/2021 05/01/21 | For Sale | $535,000 | +22.4% | $144 / Sq Ft |
| 07/19/2019 07/19/19 | Sold | $437,000 | -1.4% | $177 / Sq Ft |
| 05/16/2019 05/16/19 | Pending | -- | -- | -- |
| 05/10/2019 05/10/19 | Price Changed | $443,000 | -1.6% | $179 / Sq Ft |
| 04/26/2019 04/26/19 | Price Changed | $450,000 | -3.2% | $182 / Sq Ft |
| 04/04/2019 04/04/19 | Price Changed | $465,000 | -5.1% | $188 / Sq Ft |
| 03/29/2019 03/29/19 | For Sale | $489,999 | -- | $198 / Sq Ft |
Tax History Compared to Growth
Tax History
| Year | Tax Paid | Tax Assessment Tax Assessment Total Assessment is a certain percentage of the fair market value that is determined by local assessors to be the total taxable value of land and additions on the property. | Land | Improvement |
|---|---|---|---|---|
| 2024 | $399 | $497,067 | $0 | $0 |
| 2023 | $398 | $457,933 | $0 | $0 |
| 2022 | $398 | $418,800 | $125,000 | $293,800 |
| 2021 | $6,333 | $411,000 | $0 | $0 |
| 2020 | $6,220 | $403,200 | $0 | $0 |
| 2019 | $5,662 | $395,400 | $125,000 | $270,400 |
| 2018 | $5,821 | $387,300 | $0 | $0 |
| 2017 | $5,694 | $379,200 | $0 | $0 |
| 2016 | -- | $371,100 | $0 | $0 |
| 2015 | $5,242 | $364,867 | $0 | $0 |
| 2014 | $5,242 | $358,633 | $0 | $0 |
Agents Affiliated with this Home
-
Sheris Hunt

Seller's Agent in 2021
Sheris Hunt
EXP Realty, LLC
(240) 441-7203
1 in this area
11 Total Sales
-
Geneva Butler
G
Buyer's Agent in 2021
Geneva Butler
Fairfax Realty Premier
(301) 346-6963
1 in this area
61 Total Sales
-
Annette Ekeruche

Seller's Agent in 2019
Annette Ekeruche
Long & Foster
53 Total Sales
Map
Source: Bright MLS
MLS Number: MDPG604506
APN: 15-3849676
- 4302 Bridle Ridge Rd
- 4102 Chariot Way
- 11002 Fillys Ford Crossing
- 10815 Flying Change Ct
- 4400 Palomino Crossing
- 4504 Cross Country Terrace
- 3913 Rolling Paddock Dr
- 10809 Lariat Way
- 4603 Thoroughbred Dr
- 4702 Thoroughbred Dr
- 4804 Bridle Ridge Rd
- 4902 Bridle Ridge Rd
- 11204 Side Saddle Dr
- 3836 Polo Place
- 5006 Roblee Dr
- 5005 Ashford Dr
- 11007 Meridian Hill Way
- 5407 Cedar Grove Dr Unit G-STRAUSS
- 11015 Blanton Way Unit B - STRAUSS E
- 5408 Billenca Ln Unit D
- 4159 Chariot Way
- 4157 Chariot Way
- 4161 Chariot Way
- 4155 Chariot Way
- 4153 Chariot Way
- 4151 Chariot Way
- 4149 Chariot Way
- 4147 Chariot Way
- 4209 Chariot Way
- 4207 Chariot Way
- 4211 Chariot Way
- 4145 Chariot Way
- 4205 Chariot Way
- 4213 Chariot Way
- 4203 Chariot Way
- 4215 Chariot Way
- 4201 Chariot Way
- 4143 Chariot Way
- 4217 Chariot Way
- 4300 Bridle Ridge Rd
