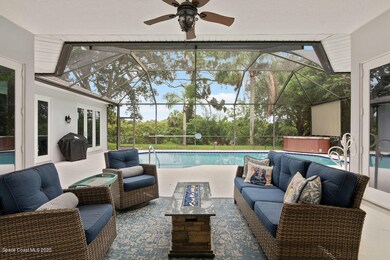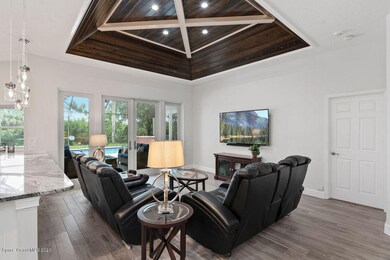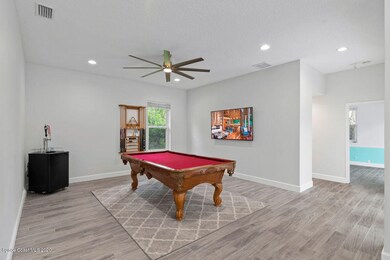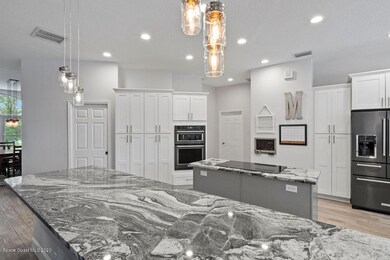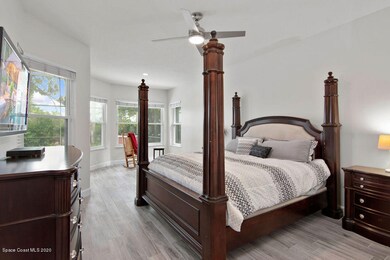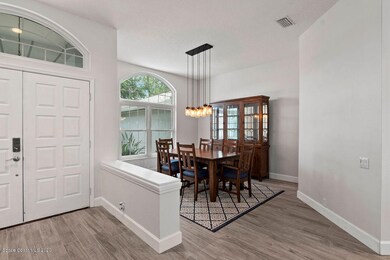
4159 Mockingbird Dr Melbourne, FL 32934
Highlights
- Saltwater Pool
- Views of Preserve
- Open Floorplan
- Longleaf Elementary School Rated A-
- 1.1 Acre Lot
- Clubhouse
About This Home
As of March 2022Gorgeous Home rebuilt from the floors to roof in 2016 this 3128 sq. ft. home on 1.1 acres only partially cleared will make you feel like you're living in a magazine. Nestled in mature landscaping and trees, you will enter home into a modern dining room and living room with a custom ceiling that really must be seen. An open kitchen with breakfast nook and screened in pool/spa area add to the attraction of this stunning home. Contemporary features include top of the line black stainless steel KitchenAid appliances – convection microwave and oven, island mounted stove, and french door refrigerator - LED lighting, Moen fixtures and granite countertops in kitchen and baths, custom closets, impact windows, central vac system, and porcelain wood look tile throughout. the master bath has a huge shower with dual shower heads. 4 additional bedrooms (or perhaps 3 and an office), 3 1/2 baths, and a bonus room will give the entire family the space they need. While the living room, with it's one of a kind tray ceiling, is perfect for family game/movie night. Five sets of impact resistant French doors lead out to the newly resurfaced (2020) salt system pool and spa area. Outside you will also find 2 Trane AC units and impact resistant garage doors all replaced in 2016. The three car garage offers plenty of room to meet your tinkering and/or storage needs. The rear of the property backs up to a bird sanctuary, so peaceful and quiet. New exterior paint, landscaping and a three car garage complete this absolute gem.
Last Agent to Sell the Property
Mary Troilo
Triad Realty LLC Listed on: 06/12/2020
Home Details
Home Type
- Single Family
Est. Annual Taxes
- $4,158
Year Built
- Built in 1991
Lot Details
- 1.1 Acre Lot
- West Facing Home
- Front and Back Yard Sprinklers
- Wooded Lot
HOA Fees
- $24 Monthly HOA Fees
Parking
- 3 Car Attached Garage
- Garage Door Opener
Property Views
- Views of Preserve
- Views of Woods
Home Design
- Shingle Roof
- Concrete Siding
- Block Exterior
- Stucco
Interior Spaces
- 3,128 Sq Ft Home
- 1-Story Property
- Open Floorplan
- Central Vacuum
- Built-In Features
- Vaulted Ceiling
- Ceiling Fan
- Family Room
- Dining Room
- Screened Porch
- Tile Flooring
Kitchen
- Breakfast Area or Nook
- Eat-In Kitchen
- Breakfast Bar
- Convection Oven
- Electric Range
- Microwave
- Ice Maker
- Dishwasher
- Kitchen Island
- Disposal
Bedrooms and Bathrooms
- 5 Bedrooms
- Split Bedroom Floorplan
- Walk-In Closet
- Bathtub and Shower Combination in Primary Bathroom
Laundry
- Laundry Room
- Dryer
- Washer
Home Security
- Security System Owned
- Fire and Smoke Detector
Outdoor Features
- Saltwater Pool
- Patio
Schools
- Longleaf Elementary School
- Johnson Middle School
- Eau Gallie High School
Utilities
- Central Heating and Cooling System
- Heating System Uses Natural Gas
- Well
- Gas Water Heater
- Septic Tank
- Cable TV Available
Listing and Financial Details
- Assessor Parcel Number 26-36-35-25-00000.0-0778.00
Community Details
Overview
- Doug Berry Association, Phone Number (321) 259-2216
- Windover Farms Of Melbourne Pud Phase 5 Un Subdivision
Amenities
- Clubhouse
Recreation
- Tennis Courts
- Community Playground
Ownership History
Purchase Details
Home Financials for this Owner
Home Financials are based on the most recent Mortgage that was taken out on this home.Purchase Details
Home Financials for this Owner
Home Financials are based on the most recent Mortgage that was taken out on this home.Purchase Details
Home Financials for this Owner
Home Financials are based on the most recent Mortgage that was taken out on this home.Purchase Details
Purchase Details
Home Financials for this Owner
Home Financials are based on the most recent Mortgage that was taken out on this home.Purchase Details
Home Financials for this Owner
Home Financials are based on the most recent Mortgage that was taken out on this home.Similar Homes in Melbourne, FL
Home Values in the Area
Average Home Value in this Area
Purchase History
| Date | Type | Sale Price | Title Company |
|---|---|---|---|
| Warranty Deed | $825,000 | Alliance Title Of The Treasure | |
| Warranty Deed | $595,000 | The Title Station Inc | |
| Warranty Deed | -- | Attorney | |
| Warranty Deed | -- | -- | |
| Warranty Deed | $265,000 | -- | |
| Warranty Deed | $245,000 | -- |
Mortgage History
| Date | Status | Loan Amount | Loan Type |
|---|---|---|---|
| Open | $660,000 | New Conventional | |
| Previous Owner | $476,000 | New Conventional | |
| Previous Owner | $319,178 | FHA | |
| Previous Owner | $320,336 | FHA | |
| Previous Owner | $50,000 | Unknown | |
| Previous Owner | $262,500 | New Conventional | |
| Previous Owner | $250,000 | Stand Alone Second | |
| Previous Owner | $65,000 | Credit Line Revolving | |
| Previous Owner | $195,000 | Unknown | |
| Previous Owner | $238,235 | No Value Available | |
| Previous Owner | $176,500 | No Value Available |
Property History
| Date | Event | Price | Change | Sq Ft Price |
|---|---|---|---|---|
| 03/16/2022 03/16/22 | Sold | $825,000 | +3.1% | $264 / Sq Ft |
| 02/09/2022 02/09/22 | Pending | -- | -- | -- |
| 02/09/2022 02/09/22 | For Sale | $799,900 | +34.4% | $256 / Sq Ft |
| 10/20/2020 10/20/20 | Sold | $595,000 | -4.8% | $190 / Sq Ft |
| 07/20/2020 07/20/20 | Pending | -- | -- | -- |
| 07/07/2020 07/07/20 | Price Changed | $625,000 | -3.8% | $200 / Sq Ft |
| 06/12/2020 06/12/20 | For Sale | $649,900 | -- | $208 / Sq Ft |
Tax History Compared to Growth
Tax History
| Year | Tax Paid | Tax Assessment Tax Assessment Total Assessment is a certain percentage of the fair market value that is determined by local assessors to be the total taxable value of land and additions on the property. | Land | Improvement |
|---|---|---|---|---|
| 2023 | $7,363 | $574,460 | $0 | $0 |
| 2022 | $6,213 | $501,940 | $0 | $0 |
| 2021 | $6,521 | $487,330 | $0 | $0 |
| 2020 | $4,197 | $307,680 | $0 | $0 |
| 2019 | $4,158 | $300,770 | $0 | $0 |
| 2018 | $4,175 | $295,170 | $0 | $0 |
| 2017 | $4,226 | $289,100 | $0 | $0 |
| 2016 | $4,311 | $283,160 | $80,000 | $203,160 |
| 2015 | $4,449 | $281,200 | $75,000 | $206,200 |
| 2014 | $4,484 | $278,970 | $80,000 | $198,970 |
Agents Affiliated with this Home
-
Richard Karr

Seller's Agent in 2022
Richard Karr
Karr Professional Group P.A.
(321) 698-9476
14 in this area
83 Total Sales
-
M
Seller's Agent in 2020
Mary Troilo
Triad Realty LLC
-
Tamara Crisafulli

Buyer's Agent in 2020
Tamara Crisafulli
Denovo Realty
(321) 652-5808
7 in this area
97 Total Sales
Map
Source: Space Coast MLS (Space Coast Association of REALTORS®)
MLS Number: 877766
APN: 26-36-35-25-00000.0-0778.00
- 4163 Mockingbird Dr
- 4179 Sparrow Hawk Rd
- 4250 Windover Way
- 4356 Davidia Dr
- 4340 Windover Way
- 4385 Windover Way
- 4185 Fenrose Cir
- 4569 Chastain Dr
- 4115 Windover Way
- 3902 Orchard Dr
- 3750 Shady Run Rd
- 4669 Chastain Dr
- 4408 Chastain Dr
- 5060 Spinet Dr
- 3909 Turtle Mound Rd
- 4026 Four Lakes Dr
- 4089 Mallard Dr
- 4055 Mallard Dr
- 5256 Mansford Place
- 3664 Long Leaf Dr

