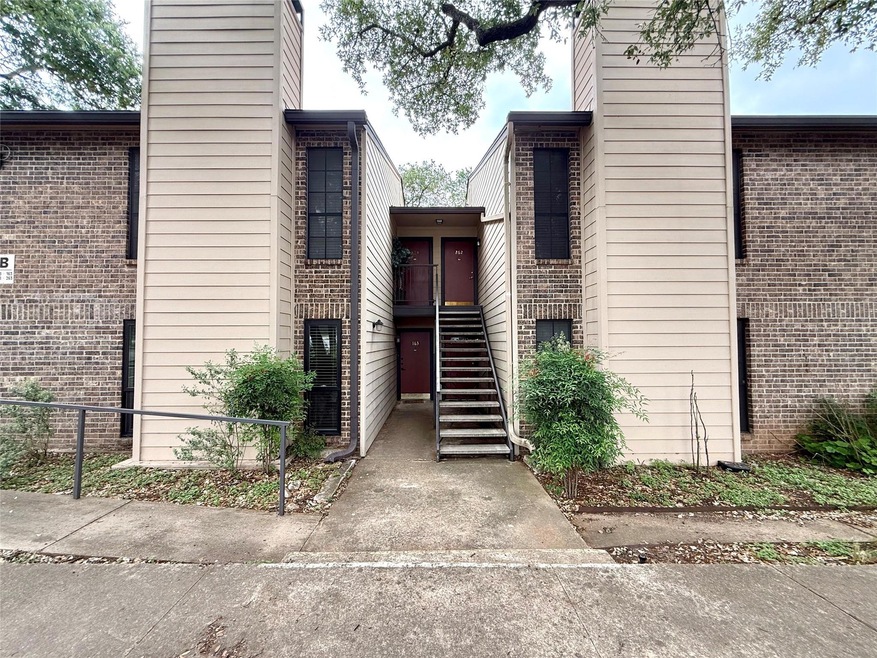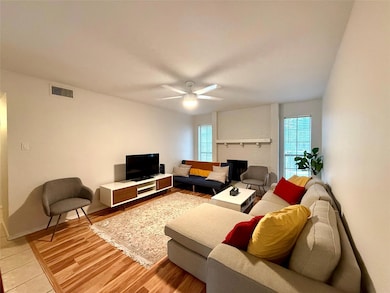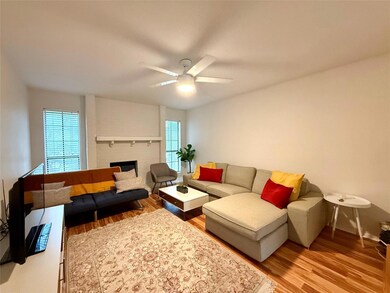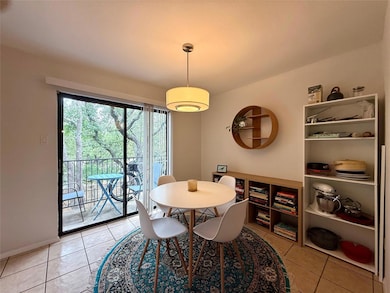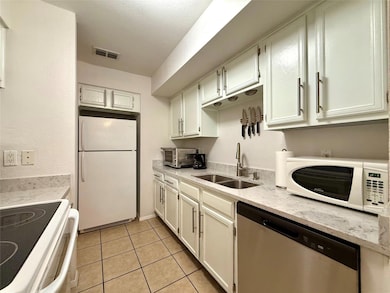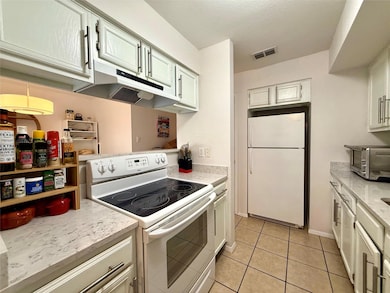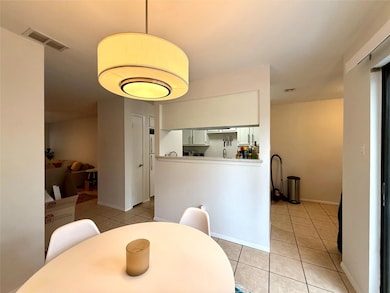4159 Steck Ave Unit 262 Austin, TX 78759
Westover Hills NeighborhoodHighlights
- In Ground Pool
- Balcony
- No Interior Steps
- Hill Elementary School Rated A
- Breakfast Bar
- Tile Flooring
About This Home
2 bedroom, 2 bathroom with space for an office! This second-floor unit features a convenient office nook, perfect for those who work from home or need a dedicated space for studying. Step outside onto the balcony to enjoy your morning coffee or evening sunset. Enjoy access to the community pool and tennis courts for your leisure activities. With 1 reserved parking spot and plenty of guest parking available, you'll never have to worry about finding a place to park. The washer and dryer provided in the unit make laundry day a breeze. Don't miss out on this fantastic opportunity to live in a desirable location with great amenities! Single pet okay.
Listing Agent
Eyes of Texas Properties Brokerage Phone: (512) 477-1163 License #0584444 Listed on: 04/28/2025
Co-Listing Agent
Eyes of Texas Properties Brokerage Phone: (512) 477-1163 License #0687204
Condo Details
Home Type
- Condominium
Est. Annual Taxes
- $4,386
Year Built
- Built in 1977
Lot Details
- West Facing Home
- Sprinkler System
Home Design
- Slab Foundation
- Composition Roof
- Masonry Siding
Interior Spaces
- 1,050 Sq Ft Home
- 1-Story Property
- Window Treatments
- Living Room with Fireplace
- Dining Area
- Stacked Washer and Dryer
Kitchen
- Breakfast Bar
- Electric Range
- Free-Standing Range
- Dishwasher
- Disposal
Flooring
- Tile
- Vinyl
Bedrooms and Bathrooms
- 2 Main Level Bedrooms
- 2 Full Bathrooms
Home Security
Parking
- 1 Parking Space
- Open Parking
- Assigned Parking
Schools
- Hill Elementary School
- Murchison Middle School
- Anderson High School
Utilities
- Central Heating and Cooling System
- Electric Water Heater
Additional Features
- No Interior Steps
- Balcony
Listing and Financial Details
- Security Deposit $1,800
- Tenant pays for electricity
- The owner pays for association fees, trash collection, water
- 12 Month Lease Term
- $100 Application Fee
- Assessor Parcel Number 01450306060148
Community Details
Overview
- Property has a Home Owners Association
- 300 Units
- Mesa Village Condo Amd Subdivision
- Property managed by Eyes of Texas Properties
Recreation
- Tennis Courts
- Community Pool
Pet Policy
- Pet Deposit $350
- Dogs and Cats Allowed
- Breed Restrictions
Security
- Fire and Smoke Detector
Map
Source: Unlock MLS (Austin Board of REALTORS®)
MLS Number: 5211027
APN: 496305
- 4159 Steck Ave Unit 114
- 4159 Steck Ave Unit 293
- 4159 Steck Ave Unit 290
- 8200 Neely Dr Unit 204
- 8200 Neely Dr Unit 217
- 8200 Neely Dr Unit 103
- 8200 Neely Dr Unit 251
- 8200 Neely Dr Unit 250
- 8200 Neely Dr Unit 117
- 8200 Neely Dr Unit 138
- 8509 Appalachian Dr
- 8506 Walhill Cove
- 4711 Spicewood Springs Rd Unit 148
- 4711 Spicewood Springs Rd Unit 1-104
- 4711 Spicewood Springs Rd Unit 253
- 7916 Ridgeline N
- 8603 Appalachian Dr
- 8115 Raintree Place
- 4502 Hyridge Dr
- 8607 Appalachian Dr
