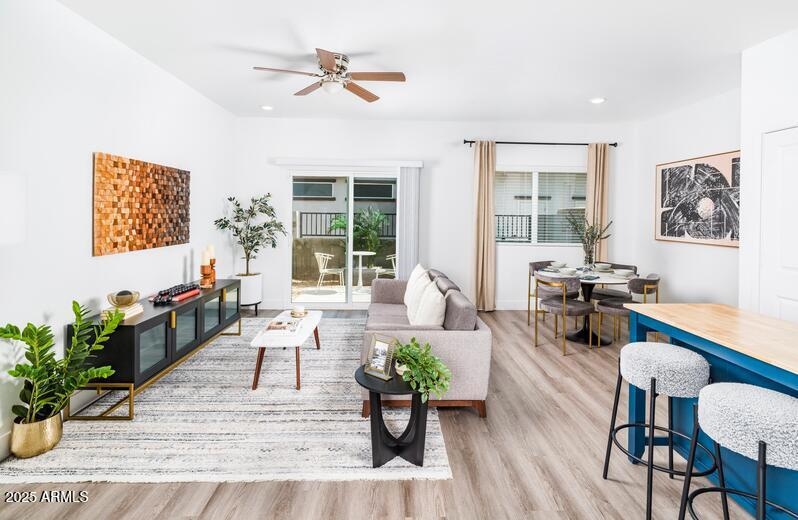4159 W Kenai Dr Phoenix, AZ 85087
2
Beds
2.5
Baths
1,452
Sq Ft
1,559
Sq Ft Lot
Highlights
- No HOA
- Community Pool
- Central Air
- Canyon Springs STEM Academy Rated A-
- Double Pane Windows
- Heating Available
About This Home
North Phoenix townhomes w/ Fenced Private Backyards, Outdoor Swimming Pool & gym. We Offer Peace of Mind Guarantees to Make Things Easier When Life Throws You a Curveball. Amenities That Indulge. Technology Package. Luxury Design.
Townhouse Details
Home Type
- Townhome
Est. Annual Taxes
- $29
Year Built
- Built in 2025
Lot Details
- 1,559 Sq Ft Lot
Parking
- 1 Car Garage
Interior Spaces
- 1,452 Sq Ft Home
- 2-Story Property
- Double Pane Windows
- Built-In Microwave
Bedrooms and Bathrooms
- 2 Bedrooms
- 2.5 Bathrooms
Schools
- Canyon Springs Stem Academy Elementary And Middle School
- Boulder Creek High School
Utilities
- Central Air
- Heating Available
Listing and Financial Details
- Property Available on 8/22/25
- 6-Month Minimum Lease Term
- Tax Lot 131
- Assessor Parcel Number 202-24-143
Community Details
Overview
- No Home Owners Association
- Built by Mill Creek
- Aster Ridge Subdivision
Recreation
- Community Pool
Map
Source: Arizona Regional Multiple Listing Service (ARMLS)
MLS Number: 6909705
APN: 202-24-143
Nearby Homes
- 43303 N 44th Ave
- 43336 N Heavenly Way Unit 57
- 43343 N Heavenly Way Unit 57
- 4423 W Magellan Dr
- 4308 W Kastler Ln Unit 2
- 43603 N 44th Ln
- 43506 N 44th Ln
- 3827 W Aracely Dr
- 3824 W Rushmore Dr Unit 20A
- 3813 W Lapenna Dr
- 43154 N Outer Banks Dr
- 4427 W Powell Dr
- 4405 W Heyerdahl Dr
- 42920 N Raleigh Ct Unit 20A
- 3760 W Lapenna Dr
- 43856 N Hudson Trail
- 3840 W Brogan Ct
- 42711 N 45th Dr
- 3815 W Ranier Ct
- 3718 W Bingham Dr
- 4288 W Denali Ln
- 43330 N Heavenly Way
- 43337 N Heavenly Way
- 43843 N 43rd Dr
- 42723 N 43rd Dr Unit II
- 4403 W Powell Dr
- 4230 W Palace Station Rd
- 3825 W Anthem Way
- 44713 N 44th Dr
- 4145 W Bradshaw Creek Ln
- 4347 W Bradshaw Creek Ln
- 3825 W Anthem Way Unit A2
- 3825 W Anthem Way Unit C1
- 3825 W Anthem Way Unit B2
- 42130 N 44th Dr Unit 1
- 3534 W Rushmore Dr Unit 21B
- 3701 W Anthem Way
- 4601 W Moss Springs Rd
- 41915 N 46th Dr
- 4611 W Stoneman Dr







