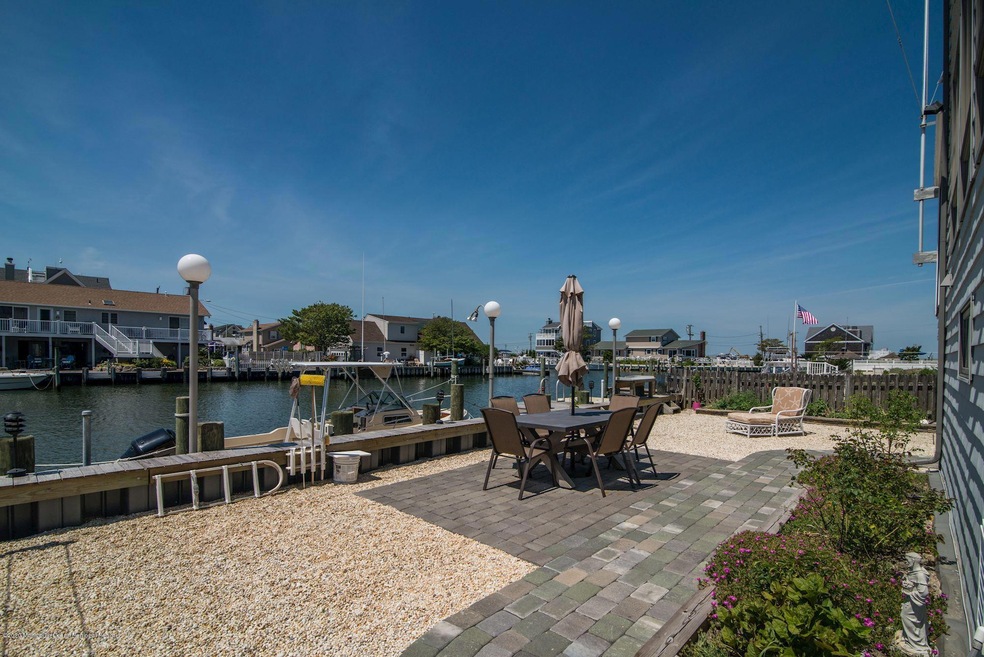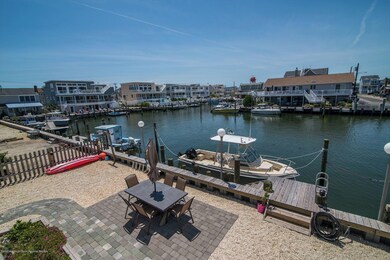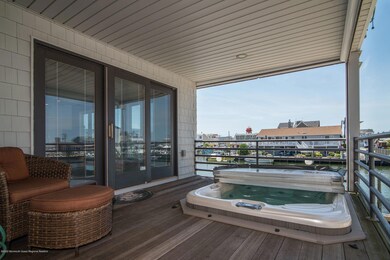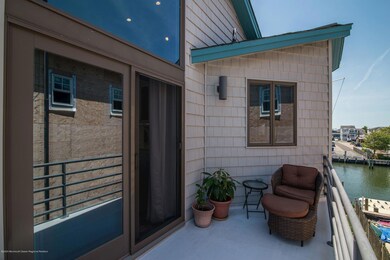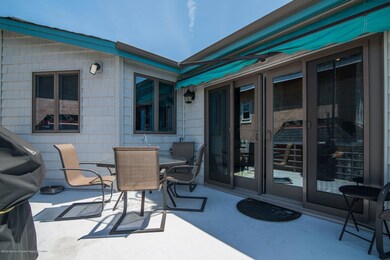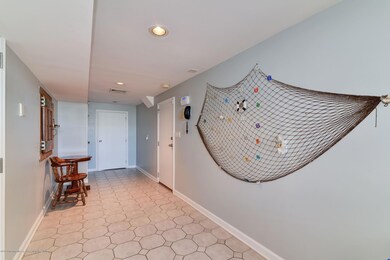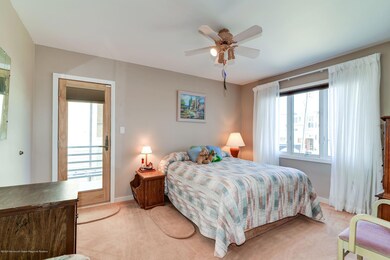
416 5th St Beach Haven, NJ 08008
Long Beach Island NeighborhoodEstimated Value: $1,090,000 - $2,757,000
Highlights
- Dock has access to electricity and water
- Home fronts a lagoon or estuary
- Bay View
- Spa
- Senior Community
- Property near a lagoon
About This Home
As of June 2020Well maintained reverse living contemporary home built in 1988 on deep water lagoon with short ride to bay. Has beautiful bay views with some of the best seats for 4th of July fireworks. New vinyl bulkhead in 2017 gives plenty of space for your boat. Open floor plan with sliders to side decks. Built-in hot tub on lower lagoon deck has retractable weather curtains. Two wet bars one in Fam.Rm near hot tub deck and one on 3rd Fl. near kitchen. Master Bed Room has large walk-in closet, full bath incl. spa tub and seperate shower on the 3rd main living level. Also has Jr. Master on 2nd fl. with full bath. Multiple skylights on 3rd level make the rooms light and airy. Enjoy watching the sunset from one of your decks, your yard or your boat.
Last Agent to Sell the Property
Weichert Realtors-Ship Bottom License #0015700 Listed on: 01/17/2020

Last Buyer's Agent
Weichert Realtors-Ship Bottom License #0015700 Listed on: 01/17/2020

Home Details
Home Type
- Single Family
Est. Annual Taxes
- $11,360
Year Built
- Built in 1988
Lot Details
- Lot Dimensions are 55 x 93.6
- Home fronts a lagoon or estuary
- Street terminates at a dead end
- Fenced
Parking
- 1 Car Direct Access Garage
- Oversized Parking
- Heated Garage
- Workshop in Garage
- Garage Door Opener
- Driveway
- On-Street Parking
Home Design
- Contemporary Architecture
- Reverse Style Home
- Shingle Roof
- Vinyl Siding
Interior Spaces
- 3,065 Sq Ft Home
- 2-Story Property
- Wet Bar
- Central Vacuum
- Built-In Features
- Beamed Ceilings
- Skylights
- Recessed Lighting
- Light Fixtures
- Gas Fireplace
- Awning
- Insulated Windows
- Double Door Entry
- Sliding Doors
- Insulated Doors
- Family Room
- Living Room
- Dining Room
- Storage
- Bay Views
- Home Security System
Kitchen
- Eat-In Kitchen
- Built-In Double Oven
- Electric Cooktop
- Portable Range
- Dishwasher
- Kitchen Island
- Disposal
Flooring
- Wood
- Wall to Wall Carpet
- Ceramic Tile
Bedrooms and Bathrooms
- 5 Bedrooms
- Primary bedroom located on third floor
- Walk-In Closet
- Primary Bathroom is a Full Bathroom
- Whirlpool Bathtub
- Primary Bathroom Bathtub Only
- Primary Bathroom includes a Walk-In Shower
Laundry
- Dryer
- Washer
Pool
- Outdoor Shower
- Spa
Outdoor Features
- Property near a lagoon
- Bulkhead
- Dock has access to electricity and water
- Deck
- Exterior Lighting
- Outdoor Storage
- Outdoor Gas Grill
Location
- Bayside
Schools
- Beach Haven Elementary School
Utilities
- Multiple cooling system units
- Forced Air Zoned Heating and Cooling System
- Heating System Uses Natural Gas
- Tankless Water Heater
- Natural Gas Water Heater
Community Details
- Senior Community
- No Home Owners Association
- Contemporary
Listing and Financial Details
- Exclusions: Pool Table Weather gauges and most personal items
- Assessor Parcel Number 04-00163-0000-00003
Ownership History
Purchase Details
Purchase Details
Home Financials for this Owner
Home Financials are based on the most recent Mortgage that was taken out on this home.Purchase Details
Purchase Details
Similar Homes in the area
Home Values in the Area
Average Home Value in this Area
Purchase History
| Date | Buyer | Sale Price | Title Company |
|---|---|---|---|
| Importico William J | -- | None Listed On Document | |
| Importico William J | $1,225,000 | None Available | |
| Johnson Richard J | $1,065,000 | -- | |
| Harr Gerald K | -- | -- |
Mortgage History
| Date | Status | Borrower | Loan Amount |
|---|---|---|---|
| Previous Owner | Johnson Joan A | $170,000 | |
| Previous Owner | Johnson Richard J | $139,000 | |
| Previous Owner | Johnson Joan A | $316,000 |
Property History
| Date | Event | Price | Change | Sq Ft Price |
|---|---|---|---|---|
| 06/26/2020 06/26/20 | Sold | $1,225,000 | -7.5% | $400 / Sq Ft |
| 05/15/2020 05/15/20 | Pending | -- | -- | -- |
| 01/20/2020 01/20/20 | For Sale | $1,325,000 | -- | $432 / Sq Ft |
Tax History Compared to Growth
Tax History
| Year | Tax Paid | Tax Assessment Tax Assessment Total Assessment is a certain percentage of the fair market value that is determined by local assessors to be the total taxable value of land and additions on the property. | Land | Improvement |
|---|---|---|---|---|
| 2024 | $12,633 | $1,043,200 | $712,500 | $330,700 |
| 2023 | $11,736 | $1,043,200 | $712,500 | $330,700 |
| 2022 | $11,736 | $1,043,200 | $712,500 | $330,700 |
| 2021 | $11,444 | $1,043,200 | $712,500 | $330,700 |
| 2020 | $11,694 | $1,043,200 | $712,500 | $330,700 |
| 2019 | $11,360 | $1,043,200 | $712,500 | $330,700 |
| 2018 | $11,757 | $1,043,200 | $712,500 | $330,700 |
| 2017 | $11,225 | $1,043,200 | $712,500 | $330,700 |
| 2016 | $11,850 | $893,700 | $502,000 | $391,700 |
| 2015 | $11,341 | $893,700 | $502,000 | $391,700 |
| 2014 | $10,724 | $893,700 | $502,000 | $391,700 |
Agents Affiliated with this Home
-
Claudia Freeman

Seller's Agent in 2020
Claudia Freeman
Weichert Realtors-Ship Bottom
(201) 213-9941
4 in this area
5 Total Sales
Map
Source: MOREMLS (Monmouth Ocean Regional REALTORS®)
MLS Number: 22002131
APN: 04-00163-0000-00003
- 326 3rd St Unit B
- 324 3rd St
- 320 3rd St
- 450 Dock Rd
- 510 N Bay Ave Unit 303
- 510 N Bay Ave Unit 206
- 420 8th St Unit 3N
- 420 8th St Unit 8S
- 500 Engleside Ave Unit 6
- 500 Engleside Ave
- 207 4th St
- 218 7th St Unit A
- 301 N Beach Ave
- 118 4th St
- 401 Coral St
- 220 Taylor Ave
- 408 N Atlantic Ave
- 310 S West Ave Unit I1
- 204 Coral St
- 123 Coral St
