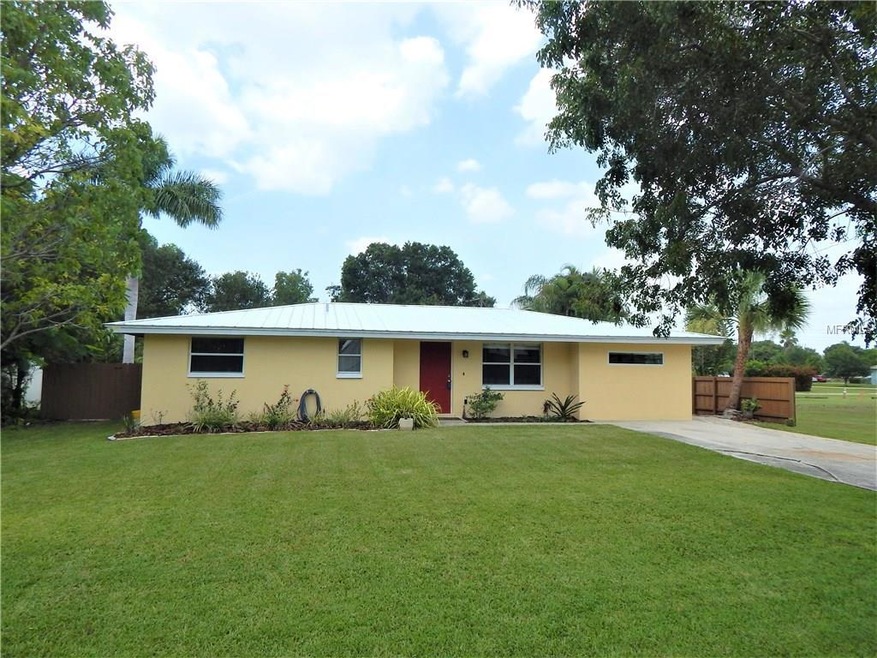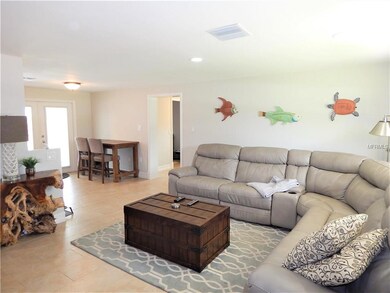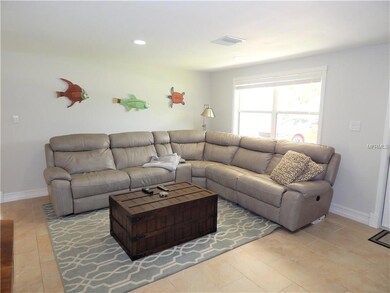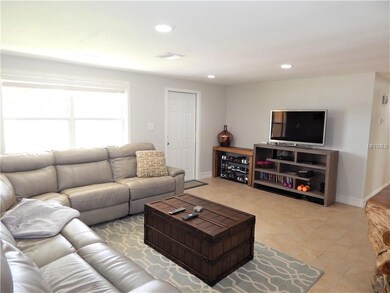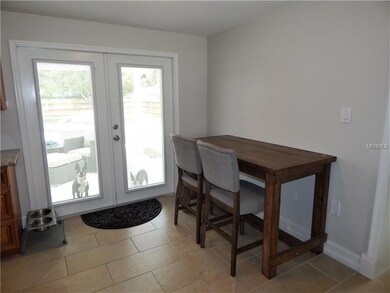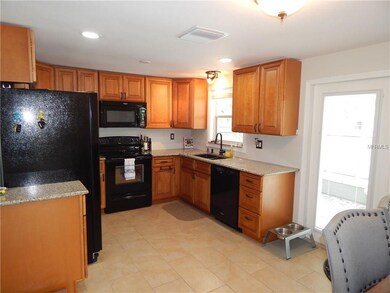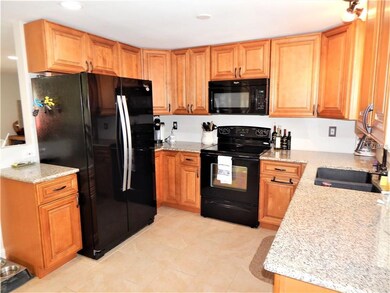
416 Allen St Punta Gorda, FL 33950
Central Punta Gorda NeighborhoodHighlights
- In Ground Pool
- Open Floorplan
- Bonus Room
- Sallie Jones Elementary School Rated A-
- Deck
- Stone Countertops
About This Home
As of November 2017Tastefully updated pool home in quiet section of Punta Gorda features public water and sewer, new ceramic tile in all main living areas, new decorator and recessed lighting, French doors to lanai, color accent walls, blinds throughout, new interior doors, new hot water heater, new AC system only 2 years old, new full hip metal roof in 2017, dedicated laundry room, and updated bathrooms with tall vanities and granite counters. Newly updated kitchen boasts new granite counters, new appliances, new wood cabinetry, new double drop in sink with decorator faucet, new appliances, and pantry. Bonus room off the laundry room could be used as an office or workshop and has an additional pantry. Master suite has walk in closet with organizers, and master bath has walk in shower with custom tile. Third bedroom has new carpet. Enjoy your newly installed saltwater pool with kiddie area in your private fenced back yard. Nice curb appeal with mature palms and extra parking pad. Plus the 10 by 18 utility building provides extra storage space. Proximity to waterways, local beaches, dining, shopping, and golf courses make this property ideal for the Florida lifestyle. Also, easy access to public parks with bike and walking trails and picnic areas, and boat ramps providing access to many waterways, beautiful Charlotte Harbor, and the Gulf of Mexico. Quiet neighborhood yet historic downtown Punta Gorda, schools, and popular Fishermen's Village nearby.
Last Agent to Sell the Property
MARINA PARK REALTY LLC Brokerage Phone: 941-205-2004 License #677747 Listed on: 08/07/2017

Home Details
Home Type
- Single Family
Est. Annual Taxes
- $373
Year Built
- Built in 1973
Lot Details
- 9,750 Sq Ft Lot
- Child Gate Fence
- Mature Landscaping
- Property is zoned NR-10
Home Design
- Slab Foundation
- Metal Roof
- Block Exterior
- Stucco
Interior Spaces
- 1,348 Sq Ft Home
- Open Floorplan
- Ceiling Fan
- Blinds
- French Doors
- Combination Dining and Living Room
- Bonus Room
- Inside Utility
Kitchen
- Range with Range Hood
- Dishwasher
- Stone Countertops
- Solid Wood Cabinet
- Disposal
Flooring
- Carpet
- Ceramic Tile
Bedrooms and Bathrooms
- 3 Bedrooms
- Walk-In Closet
- 2 Full Bathrooms
Laundry
- Laundry in unit
- Dryer
- Washer
Parking
- Parking Pad
- Converted Garage
- Driveway
Pool
- In Ground Pool
- Gunite Pool
- Saltwater Pool
Outdoor Features
- Deck
- Covered patio or porch
- Exterior Lighting
- Shed
Location
- Flood Zone Lot
Schools
- Sallie Jones Elementary School
- Punta Gorda Middle School
- Charlotte High School
Utilities
- Central Heating and Cooling System
- Electric Water Heater
Community Details
- No Home Owners Association
- Punta Gorda Community
- Punta Gorda Subdivision
Listing and Financial Details
- Visit Down Payment Resource Website
- Legal Lot and Block 14 / 96
- Assessor Parcel Number 412307233008
Ownership History
Purchase Details
Home Financials for this Owner
Home Financials are based on the most recent Mortgage that was taken out on this home.Purchase Details
Home Financials for this Owner
Home Financials are based on the most recent Mortgage that was taken out on this home.Purchase Details
Purchase Details
Similar Homes in Punta Gorda, FL
Home Values in the Area
Average Home Value in this Area
Purchase History
| Date | Type | Sale Price | Title Company |
|---|---|---|---|
| Warranty Deed | $229,500 | Stewart Title Company | |
| Warranty Deed | $201,000 | Attorney | |
| Warranty Deed | $45,000 | Burnt Store Title & Escrow L | |
| Warranty Deed | $30,000 | County Land Title Inc |
Mortgage History
| Date | Status | Loan Amount | Loan Type |
|---|---|---|---|
| Open | $183,600 | New Conventional | |
| Previous Owner | $160,800 | Balloon | |
| Previous Owner | $50,000 | Credit Line Revolving |
Property History
| Date | Event | Price | Change | Sq Ft Price |
|---|---|---|---|---|
| 07/02/2025 07/02/25 | Price Changed | $319,900 | -3.0% | $237 / Sq Ft |
| 05/28/2025 05/28/25 | For Sale | $329,900 | +64.1% | $245 / Sq Ft |
| 08/17/2018 08/17/18 | Off Market | $201,000 | -- | -- |
| 11/09/2017 11/09/17 | Sold | $201,000 | -3.8% | $149 / Sq Ft |
| 09/26/2017 09/26/17 | Pending | -- | -- | -- |
| 09/02/2017 09/02/17 | Price Changed | $209,000 | -6.7% | $155 / Sq Ft |
| 08/23/2017 08/23/17 | Price Changed | $224,000 | -4.3% | $166 / Sq Ft |
| 08/07/2017 08/07/17 | For Sale | $234,000 | -- | $174 / Sq Ft |
Tax History Compared to Growth
Tax History
| Year | Tax Paid | Tax Assessment Tax Assessment Total Assessment is a certain percentage of the fair market value that is determined by local assessors to be the total taxable value of land and additions on the property. | Land | Improvement |
|---|---|---|---|---|
| 2024 | $4,391 | $246,247 | $27,030 | $219,217 |
| 2023 | $4,391 | $253,256 | $0 | $0 |
| 2022 | $3,946 | $230,233 | $20,273 | $209,960 |
| 2021 | $2,934 | $166,756 | $13,515 | $153,241 |
| 2020 | $2,785 | $161,960 | $11,826 | $150,134 |
| 2019 | $2,757 | $158,513 | $7,433 | $151,080 |
| 2018 | $2,378 | $145,156 | $6,758 | $138,398 |
| 2017 | $372 | $55,882 | $0 | $0 |
| 2016 | $373 | $54,733 | $0 | $0 |
| 2015 | $990 | $57,242 | $0 | $0 |
| 2014 | -- | $56,048 | $0 | $0 |
Agents Affiliated with this Home
-

Seller's Agent in 2025
Caleb Maxwell
RE/MAX
(941) 374-6747
1 in this area
82 Total Sales
-

Seller Co-Listing Agent in 2025
Brian Perrault
RE/MAX
(941) 258-1008
70 Total Sales
-

Seller's Agent in 2017
Robbie Sifrit
MARINA PARK REALTY LLC
(941) 628-4761
37 in this area
1,308 Total Sales
-
T
Buyer's Agent in 2017
Tim Yocum, Sr
COLDWELL BANKER REALTY
(941) 915-4545
39 Total Sales
Map
Source: Stellar MLS
MLS Number: C7241921
APN: 412307233008
- 419 Carmalita St
- 415 Carmalita St
- 409 Carmalita St
- 720 Hazel St
- 426 Burland St
- 902 Narranja St
- 1828 Cooper St
- 721 Burland St
- 534 Cooper St
- 403 E Ann St
- 25533 Calusa Dr
- 25488 Calusa Dr
- 25491 Calusa Dr
- 25129 Calusa Dr
- 25503 Calusa Dr
- 137 E William St
- 122 E Mckenzie St
- 840 Carmalita St
- 861 Myrtle St
- 413 E Henry St
