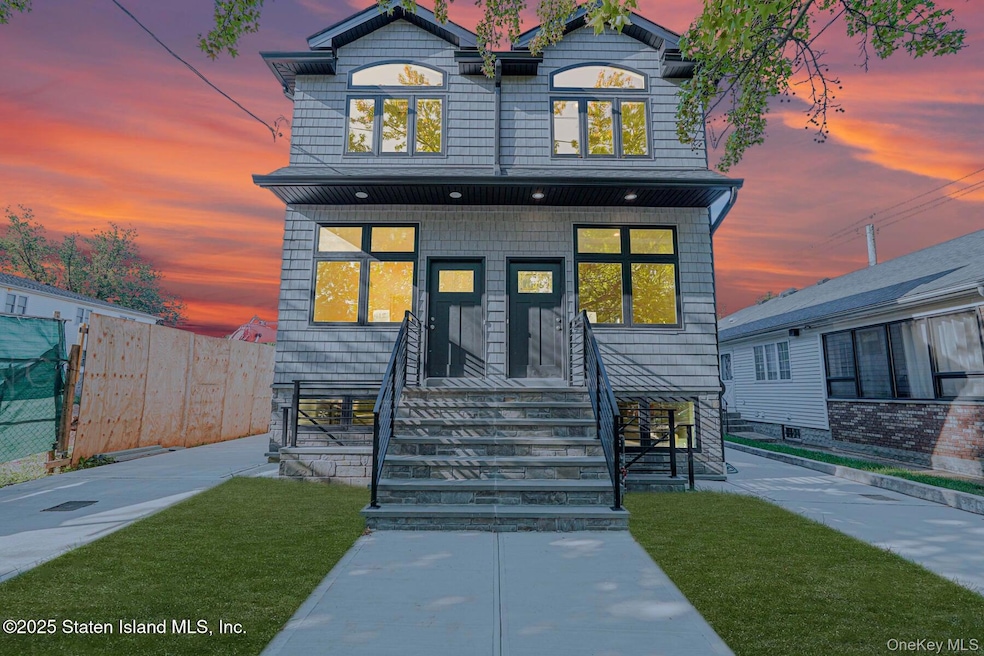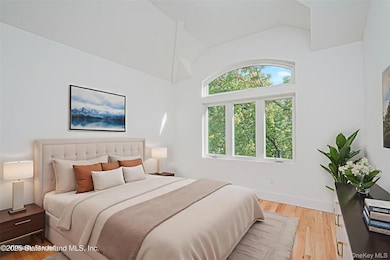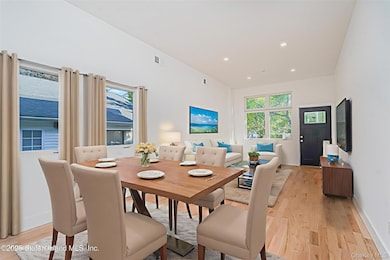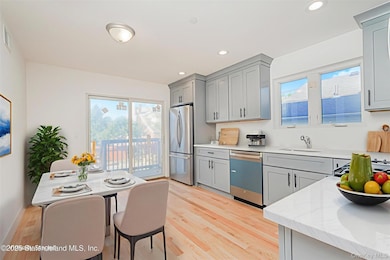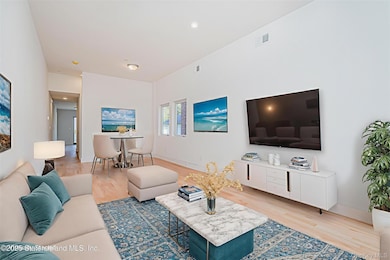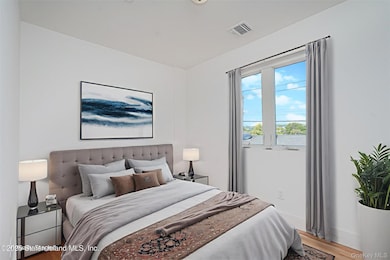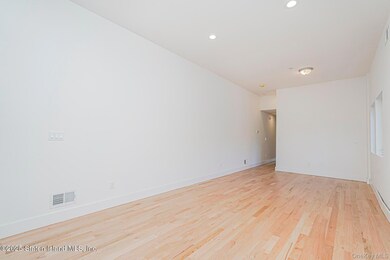416 Alter Ave Staten Island, NY 10305
Dongan Hills NeighborhoodEstimated payment $5,230/month
Highlights
- Colonial Architecture
- Cathedral Ceiling
- Granite Countertops
- P.S. 052 John C. Thompson Rated A
- Wood Flooring
- Eat-In Galley Kitchen
About This Home
Beautiful 1 Family semi - New Construction - Prime area of Staten Island Fully custom home, Custom Anderson Windows, Custom Kitchen with granite countertops, Stainless steel, Hardwood floors throughout, Ceramic tiles in the kitchen and bathroom and basement. Main Floor - Living Room and Dining Combo , 1/2 bathroom , Large eat in kitchen with sliders to a deck and yard. 2nd floor - Master bedroom with cathedral ceilings , Bedroom , Bedroom and a full bath. Basement - Full finished with 3/4 bathroom, utility room, washer and dryer hookups and a side door . Nice size yard. and a driveway . Close to SIM Buses , Boardwalk, and shopping center , walking distance to Elementary school .
Listing Agent
Homes R US Realty of NY Brokerage Phone: 718-668-2550 License #40SI0750581 Listed on: 09/18/2025
Home Details
Home Type
- Single Family
Est. Annual Taxes
- $7,000
Year Built
- Built in 2024 | Remodeled in 2025
Lot Details
- 2,000 Sq Ft Lot
- Lot Dimensions are 20x100
Home Design
- Colonial Architecture
- Frame Construction
- Blown Fiberglass Insulation
- Shingle Siding
- Stone Siding
- Vinyl Siding
Interior Spaces
- 1,800 Sq Ft Home
- Cathedral Ceiling
- Wood Flooring
- Finished Basement
- Basement Fills Entire Space Under The House
Kitchen
- Eat-In Galley Kitchen
- Dishwasher
- Kitchen Island
- Granite Countertops
Bedrooms and Bathrooms
- 3 Bedrooms
- En-Suite Primary Bedroom
Parking
- 2 Parking Spaces
- 2 Carport Spaces
Eco-Friendly Details
- Energy-Efficient Exposure or Shade
Schools
- Ps 52 John C Thompson Elementary School
- Is 2 George L Egbert Middle School
- New Dorp High School
Utilities
- Forced Air Heating and Cooling System
- Shared Septic
Listing and Financial Details
- Legal Lot and Block 0043 / 3377
Map
Home Values in the Area
Average Home Value in this Area
Tax History
| Year | Tax Paid | Tax Assessment Tax Assessment Total Assessment is a certain percentage of the fair market value that is determined by local assessors to be the total taxable value of land and additions on the property. | Land | Improvement |
|---|---|---|---|---|
| 2025 | $4,075 | $21,360 | $5,833 | $15,527 |
| 2024 | $4,075 | $24,900 | $20,288 | $4,612 |
| 2023 | $3,887 | $116,865 | $116,865 | $0 |
| 2022 | $8,172 | $110,250 | $110,250 | $0 |
| 2021 | $5,905 | $95,850 | $95,850 | $0 |
| 2020 | $3,934 | $89,550 | $89,550 | $0 |
| 2019 | $3,275 | $77,850 | $77,850 | $0 |
| 2018 | $3,903 | $19,145 | $6,431 | $12,714 |
| 2017 | $1,379 | $18,062 | $8,158 | $9,904 |
| 2016 | $1,253 | $17,040 | $10,380 | $6,660 |
| 2015 | $3,011 | $18,180 | $8,640 | $9,540 |
| 2014 | $3,011 | $17,280 | $8,212 | $9,068 |
Property History
| Date | Event | Price | List to Sale | Price per Sq Ft | Prior Sale |
|---|---|---|---|---|---|
| 09/18/2025 09/18/25 | For Sale | $879,900 | 0.0% | $489 / Sq Ft | |
| 09/05/2025 09/05/25 | For Sale | $879,999 | +76.4% | $489 / Sq Ft | |
| 10/30/2017 10/30/17 | Sold | $499,000 | -- | $572 / Sq Ft | View Prior Sale |
| 09/16/2017 09/16/17 | Pending | -- | -- | -- |
Purchase History
| Date | Type | Sale Price | Title Company |
|---|---|---|---|
| Bargain Sale Deed | $499,000 | None Available |
Source: OneKey® MLS
MLS Number: 804159
APN: 03377-0043
- 418 Alter Ave
- 357 Cromwell Ave
- 422 Cromwell Ave
- 424 Cromwell Ave
- 362 Garretson Ave
- 0 Seaview Ave
- 343 Liberty Ave
- 365 Liberty Ave
- 287 Alter Ave
- 381 Burgher Ave
- 286 Raritan Ave
- 282 Seaview Ave
- 311 Buel Ave
- 251 Liberty Ave
- 240 Alter Ave
- 275 Hurlbert St
- 12 Mcdermott Ave
- 0 Dongan Hills Ave
- 141 Evergreen Ave Unit 2a
- 206 Benton Ave
- 50 Boundary Ave Unit 1st Floor
- 450 Jefferson Ave Unit Second floor
- 450 Jefferson Ave Unit 2nd Fl
- 287 Lamport Blvd Unit 2
- 88 Pearsall St
- 1186 Hylan Blvd Unit 2
- 193 Jerome Ave Unit 1st floor
- 481 Father Capodanno Blvd Unit N
- 80 Sheridan Ave
- 578 Oder Ave
- 2052 Richmond Rd Unit Bsmt
- 2052 Richmond Rd
- 28 Jackson Ave Unit 2
- 65 Prescott Ave Unit 2fl
- 416 Maryland Ave Unit 3D
- 335 Clifton Ave
- 65 Rose Ave Unit 2
- 647 Tompkins Ave Unit 1
- 350 Beach Ave
- 645 Tompkins Ave Unit 2
