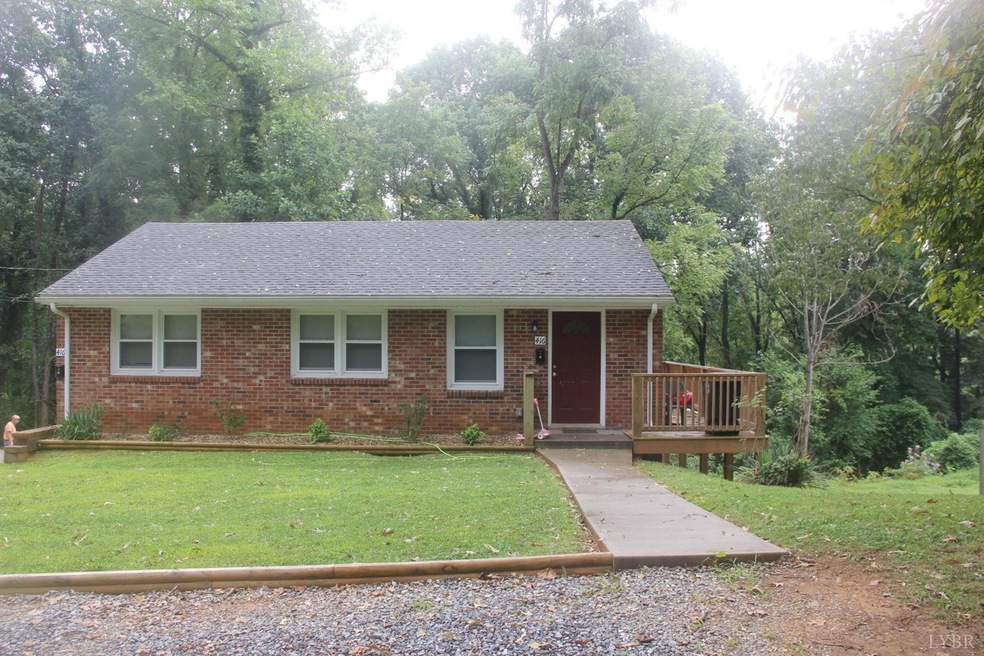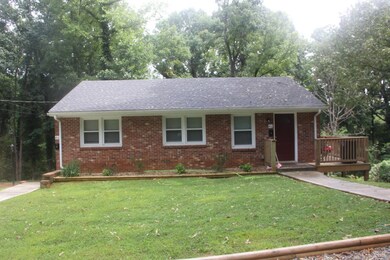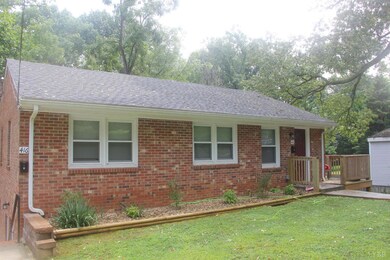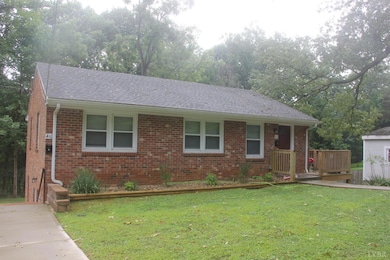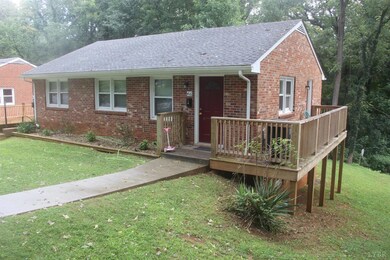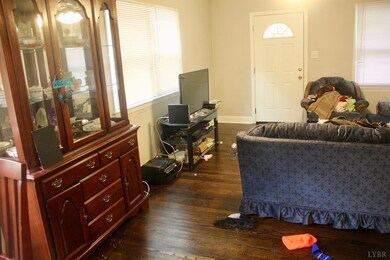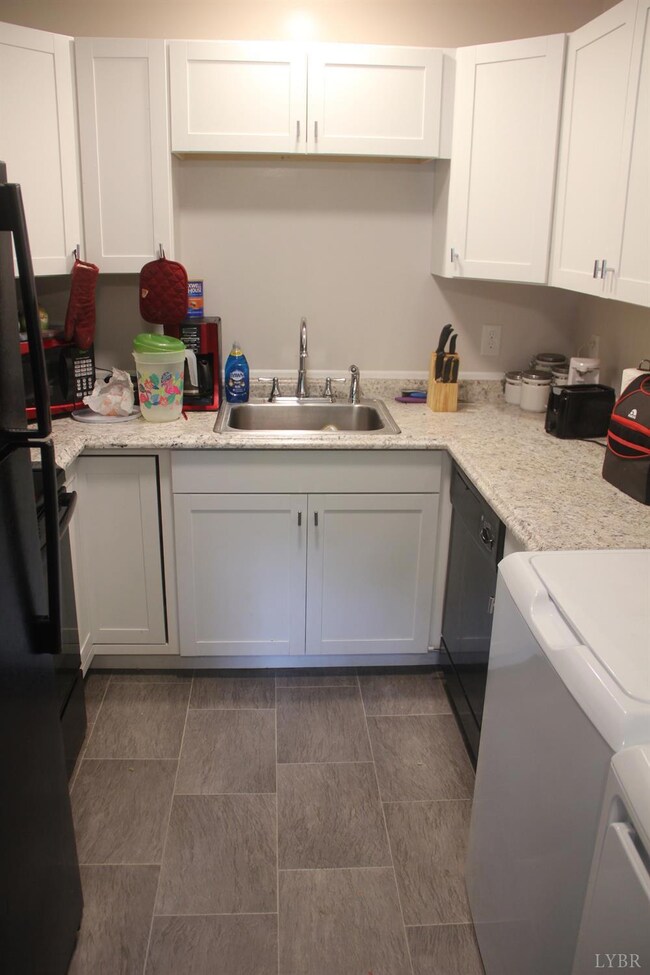
416 Belvedere St Lynchburg, VA 24503
Woodland NeighborhoodHighlights
- Ranch Style House
- Zoned Heating and Cooling
- Ceiling Fan
- Wood Flooring
- Landscaped
- High Speed Internet
About This Home
As of November 2024Completely Renovated All Brick Duplex in a Great Rivermont Location, just half a mile from Randolph college! Rent one half and let the tenant pay the majority of your mortgage! This property has been restored from the ground up with Quality Workmanship and is practically like buying new construction! New Roof, New Windows, New Heat Pumps, All New Electrical, All New Plumbing, New Cabinets, New Kitchen Appliances, New Fixtures, New Hot Water Heaters, Freshly Painted, New / Refinished Flooring, New Gutters, New Soffits, New Tubs/Toilets, New vanities, New Landscaping! If you want a solid, LOW maintenance investment property in a great location, This Is It! Very hard to find in this price range! The upstairs unit features main level living, 3 Bedrooms and 1 full bath with a good floor plan. The terrace level unit has 2 large bedrooms with great closet space. Separate electric and water meters!
Last Agent to Sell the Property
Mark A. Dalton & Co., Inc. License #0225204692 Listed on: 08/28/2019
Last Buyer's Agent
DeAnn Brown
Long & Foster-Forest License #0225064346

Home Details
Home Type
- Single Family
Est. Annual Taxes
- $1,050
Year Built
- Built in 1959
Lot Details
- 9,975 Sq Ft Lot
- Landscaped
Home Design
- Ranch Style House
- Shingle Roof
Interior Spaces
- 1,912 Sq Ft Home
- Ceiling Fan
- Attic Access Panel
- Fire and Smoke Detector
Kitchen
- Electric Range
- <<microwave>>
Flooring
- Wood
- Vinyl Plank
- Vinyl
Laundry
- Laundry on main level
- Dryer
- Washer
Finished Basement
- Heated Basement
- Walk-Out Basement
- Exterior Basement Entry
- Apartment Living Space in Basement
- Laundry in Basement
Schools
- Bedford Hills Elementary School
- Linkhorne Midl Middle School
- E. C. Glass High School
Utilities
- Zoned Heating and Cooling
- Heat Pump System
- Electric Water Heater
- High Speed Internet
- Cable TV Available
Ownership History
Purchase Details
Home Financials for this Owner
Home Financials are based on the most recent Mortgage that was taken out on this home.Purchase Details
Home Financials for this Owner
Home Financials are based on the most recent Mortgage that was taken out on this home.Similar Homes in Lynchburg, VA
Home Values in the Area
Average Home Value in this Area
Purchase History
| Date | Type | Sale Price | Title Company |
|---|---|---|---|
| Bargain Sale Deed | $300,000 | None Listed On Document | |
| Grant Deed | $167,000 | -- | |
| Deed | $167,000 | None Available |
Mortgage History
| Date | Status | Loan Amount | Loan Type |
|---|---|---|---|
| Previous Owner | $121,500 | New Conventional |
Property History
| Date | Event | Price | Change | Sq Ft Price |
|---|---|---|---|---|
| 11/25/2024 11/25/24 | Sold | $300,000 | 0.0% | $154 / Sq Ft |
| 10/22/2024 10/22/24 | Sold | $300,000 | -4.8% | $154 / Sq Ft |
| 09/27/2024 09/27/24 | Pending | -- | -- | -- |
| 09/27/2024 09/27/24 | Pending | -- | -- | -- |
| 08/29/2024 08/29/24 | For Sale | $315,000 | 0.0% | $162 / Sq Ft |
| 08/29/2024 08/29/24 | For Sale | $315,000 | +88.6% | $162 / Sq Ft |
| 10/07/2019 10/07/19 | Sold | $167,000 | 0.0% | $87 / Sq Ft |
| 10/07/2019 10/07/19 | Sold | $167,000 | -12.1% | $86 / Sq Ft |
| 08/28/2019 08/28/19 | Pending | -- | -- | -- |
| 08/28/2019 08/28/19 | For Sale | $189,900 | 0.0% | $99 / Sq Ft |
| 08/28/2019 08/28/19 | Pending | -- | -- | -- |
| 08/13/2019 08/13/19 | For Sale | $189,900 | -- | $97 / Sq Ft |
Tax History Compared to Growth
Tax History
| Year | Tax Paid | Tax Assessment Tax Assessment Total Assessment is a certain percentage of the fair market value that is determined by local assessors to be the total taxable value of land and additions on the property. | Land | Improvement |
|---|---|---|---|---|
| 2024 | $1,839 | $206,600 | $35,000 | $171,600 |
| 2023 | $1,839 | $206,600 | $35,000 | $171,600 |
| 2022 | $1,678 | $162,900 | $27,000 | $135,900 |
| 2021 | $1,808 | $162,900 | $27,000 | $135,900 |
| 2020 | $1,591 | $98,600 | $24,000 | $74,600 |
| 2019 | $1,094 | $98,600 | $24,000 | $74,600 |
| 2018 | $1,050 | $94,600 | $20,000 | $74,600 |
| 2017 | $1,050 | $94,600 | $20,000 | $74,600 |
| 2016 | $1,050 | $94,600 | $20,000 | $74,600 |
| 2015 | $1,050 | $94,600 | $20,000 | $74,600 |
| 2014 | $1,050 | $105,500 | $20,000 | $85,500 |
Agents Affiliated with this Home
-
Travis Hundt
T
Seller's Agent in 2024
Travis Hundt
Cornerstone Realty Group Inc.
(434) 401-5708
3 in this area
42 Total Sales
-
J
Buyer's Agent in 2024
Jill Rufus
eXp Realty LLC-Fredericksburg
-
Matthew Durand

Seller's Agent in 2019
Matthew Durand
Mark A. Dalton & Co., Inc.
(434) 509-3934
3 in this area
216 Total Sales
-
D
Buyer's Agent in 2019
DeAnn Brown
Long & Foster-Forest
Map
Source: Lynchburg Association of REALTORS®
MLS Number: 320459
APN: 019-18-061
- 519 Belvedere St
- 309 Warwick Ln
- 1261 Krise Cir
- 2525 Rivermont Ave
- 224 Kensington Ave
- 7 Vista Ave
- 400 Randolph Place E
- 807 Pershing Ave
- 3419 Summerville St
- 39 N Princeton Cir
- 302 Molly Stark Trail
- 802 Elmwood Ave
- 1408 Club Dr
- 7 Boonsboro Meadows Dr
- 416 Chambersville St
- 2056 Overbrook Rd
- 2212 Rivermont Ave
- 1625 Belfield Place
- 2105 Early St
- 118 Oakwood Place
