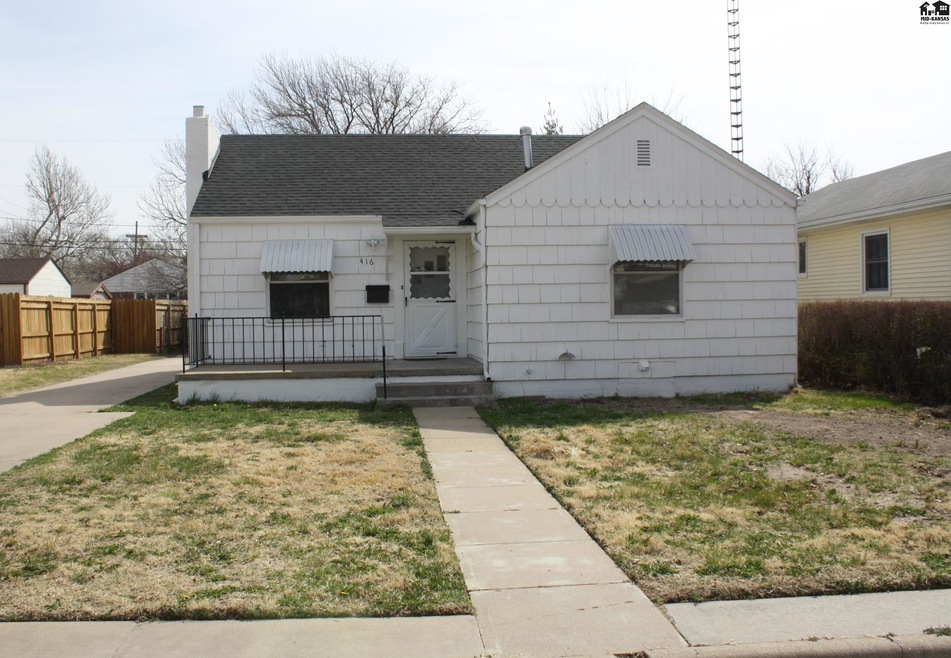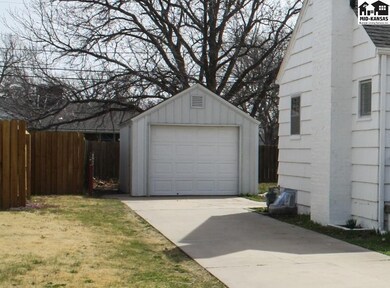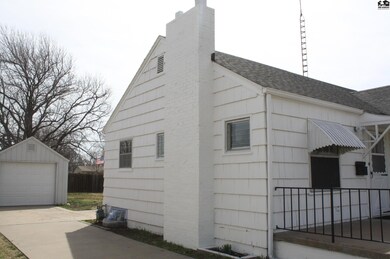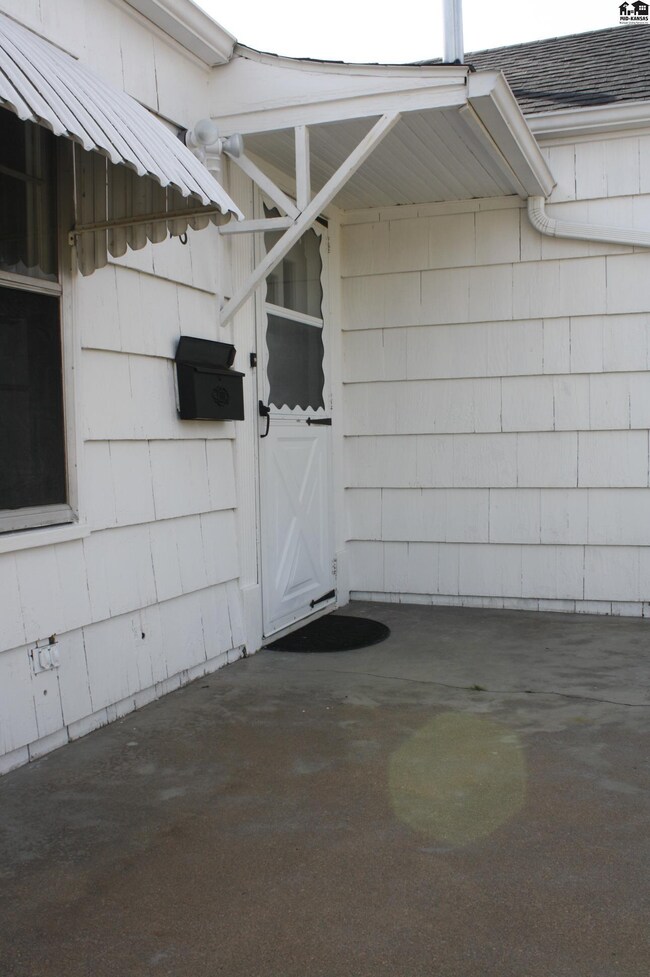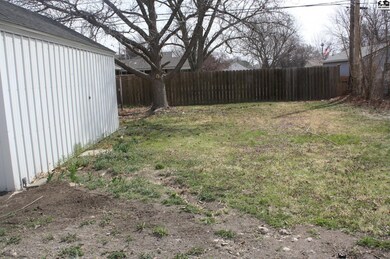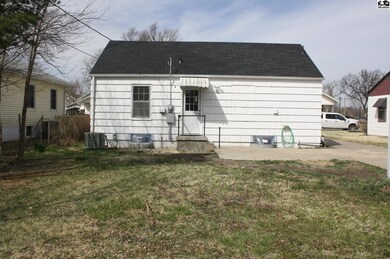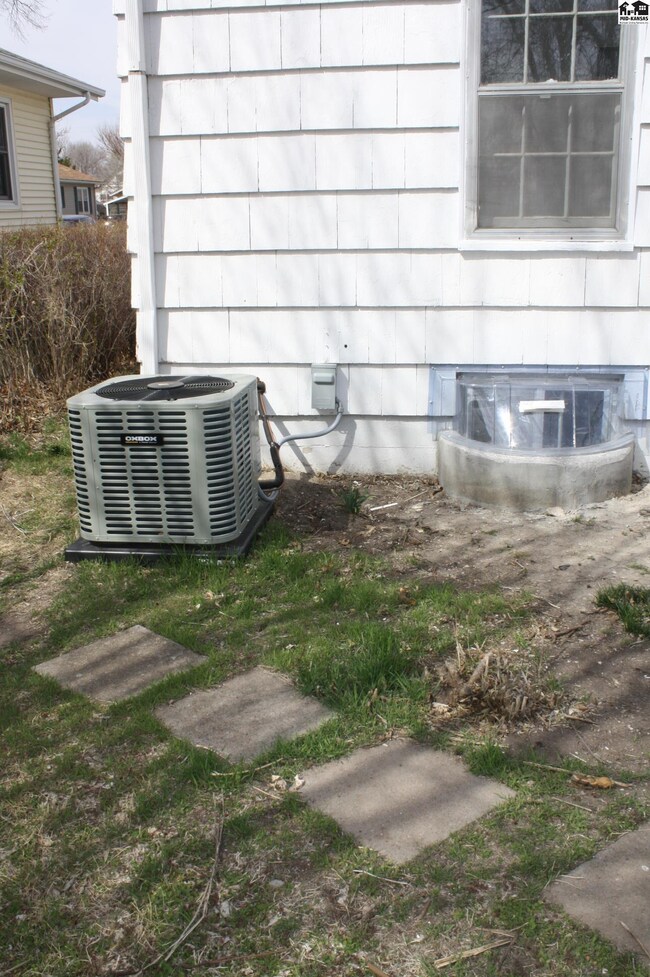
Highlights
- Ranch Style House
- Wood Frame Window
- Central Heating and Cooling System
- Bonus Room
- Storm Windows
- Open Floorplan
About This Home
As of October 2024Complete transformation!!! Main floor offers 2 bedrooms, full bath with tub/shower combo, Spacious living room with space for dining area open to spacious kitchen that also offers space for dining. Basement offers very open family room, new bathroom complete with tiled shower, laundry/furnace room, and bonus room with walk in closet and under stair storage. Home also offers a detached one car garage and partially fenced back yard. Everything NEW! New kitchen with new cabinetry, back splash, counter top, and flooring. Updated main floor bathroom with new vanity, flooring, toilet and tiled shower surround. New HVAC complete with new ductwork. New plumbing (PEX) throughout including new water line from meter. New water heater. New interior paint, New electric panel, new electric wiring and new lighting throughout. Basement completely remodeled including New walls, new flooring, and complete new bathroom. New roof March 2022 including guttering. Garage repaired and new siding installed and new door and opener. New back door. Move in ready!! Just like new only better!!! See today!
Last Agent to Sell the Property
CENTURY 21 GRIGSBY REALTY License #BR00036651 Listed on: 04/04/2022

Home Details
Home Type
- Single Family
Est. Annual Taxes
- $917
Year Built
- Built in 1940
Lot Details
- 6,098 Sq Ft Lot
- Lot Dimensions are 50 x 130
- Partially Fenced Property
Home Design
- Ranch Style House
- Frame Construction
- Composition Roof
- Wood Siding
Interior Spaces
- Sheet Rock Walls or Ceilings
- Double Hung Windows
- Wood Frame Window
- Open Floorplan
- Bonus Room
- Range Hood
- Laundry on lower level
Flooring
- Carpet
- Vinyl
Bedrooms and Bathrooms
- 2 Main Level Bedrooms
- 2 Full Bathrooms
Basement
- Basement Fills Entire Space Under The House
- Interior Basement Entry
Home Security
- Storm Windows
- Storm Doors
Parking
- 1 Car Detached Garage
- Garage Door Opener
Location
- City Lot
Schools
- Southwest - Pratt Elementary School
- Liberty Middle School
- Pratt High School
Utilities
- Central Heating and Cooling System
- Gas Water Heater
Listing and Financial Details
- Assessor Parcel Number 076-088-34-0-30-33-003.00-0
Ownership History
Purchase Details
Home Financials for this Owner
Home Financials are based on the most recent Mortgage that was taken out on this home.Purchase Details
Similar Homes in Pratt, KS
Home Values in the Area
Average Home Value in this Area
Purchase History
| Date | Type | Sale Price | Title Company |
|---|---|---|---|
| Warranty Deed | $25,000 | -- | |
| Deed | $40,000 | -- |
Property History
| Date | Event | Price | Change | Sq Ft Price |
|---|---|---|---|---|
| 10/16/2024 10/16/24 | Sold | -- | -- | -- |
| 08/21/2024 08/21/24 | Pending | -- | -- | -- |
| 07/10/2024 07/10/24 | Price Changed | $132,400 | -0.1% | $74 / Sq Ft |
| 06/13/2024 06/13/24 | Price Changed | $132,500 | -1.8% | $74 / Sq Ft |
| 05/13/2024 05/13/24 | Price Changed | $134,900 | -0.1% | $75 / Sq Ft |
| 04/10/2024 04/10/24 | Price Changed | $135,000 | -3.6% | $75 / Sq Ft |
| 03/21/2024 03/21/24 | For Sale | $140,000 | +12.0% | $78 / Sq Ft |
| 05/23/2022 05/23/22 | Sold | -- | -- | -- |
| 04/13/2022 04/13/22 | Pending | -- | -- | -- |
| 04/04/2022 04/04/22 | For Sale | $125,000 | +257.1% | $70 / Sq Ft |
| 09/10/2021 09/10/21 | Sold | -- | -- | -- |
| 08/11/2021 08/11/21 | Pending | -- | -- | -- |
| 08/10/2021 08/10/21 | For Sale | $35,000 | -- | $27 / Sq Ft |
Tax History Compared to Growth
Tax History
| Year | Tax Paid | Tax Assessment Tax Assessment Total Assessment is a certain percentage of the fair market value that is determined by local assessors to be the total taxable value of land and additions on the property. | Land | Improvement |
|---|---|---|---|---|
| 2024 | $2,721 | $14,255 | $368 | $13,887 |
| 2023 | -- | $12,959 | $368 | $12,591 |
| 2022 | -- | $2,788 | $368 | $2,420 |
| 2021 | -- | $4,865 | $368 | $4,497 |
| 2020 | -- | -- | $368 | $4,497 |
| 2019 | -- | -- | $368 | $4,382 |
| 2018 | -- | -- | $368 | $4,658 |
| 2017 | -- | -- | $368 | $4,830 |
| 2016 | -- | -- | $368 | $4,830 |
| 2015 | -- | -- | $368 | $4,830 |
| 2014 | -- | -- | $351 | $4,847 |
Agents Affiliated with this Home
-
Steve Myers

Seller's Agent in 2024
Steve Myers
LPT Realty, LLC
(316) 680-1554
2 in this area
1,220 Total Sales
-
Brandon Hathaway
B
Seller Co-Listing Agent in 2024
Brandon Hathaway
LPT Realty, LLC
(620) 249-3281
2 in this area
95 Total Sales
-
Starla Elliott

Seller's Agent in 2022
Starla Elliott
CENTURY 21 GRIGSBY REALTY
(620) 672-1715
285 in this area
325 Total Sales
-
Mike Sanders
M
Buyer's Agent in 2022
Mike Sanders
CENTURY 21 GRIGSBY REALTY
(620) 388-2831
25 in this area
31 Total Sales
Map
Source: Mid-Kansas MLS
MLS Number: 46029
APN: 088-34-0-30-33-003.00-0
