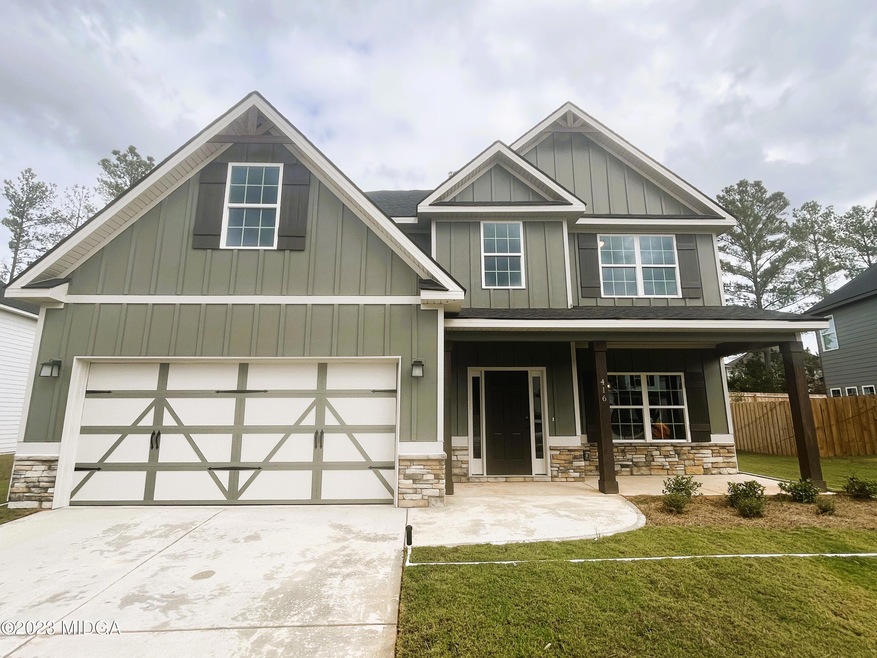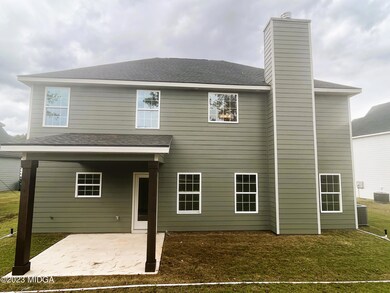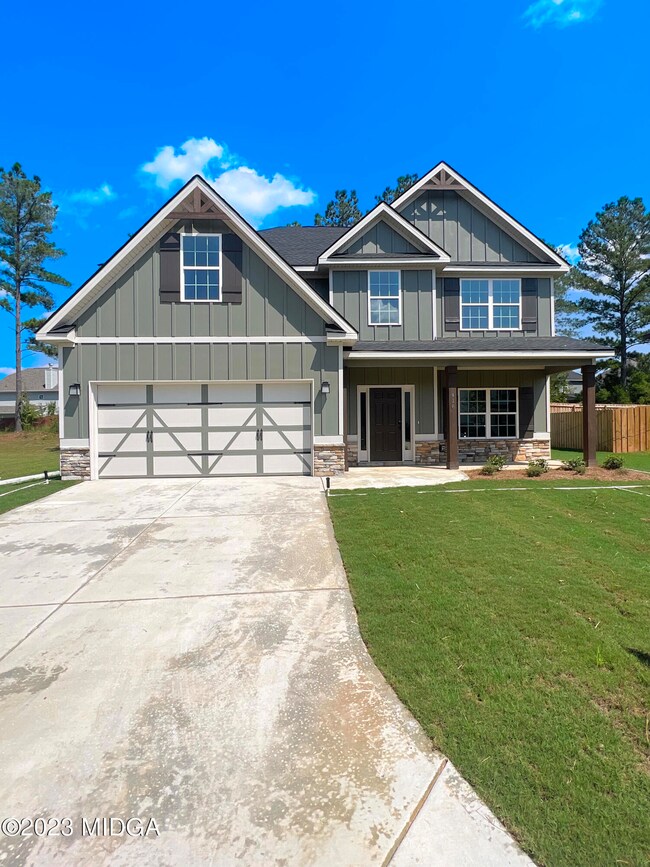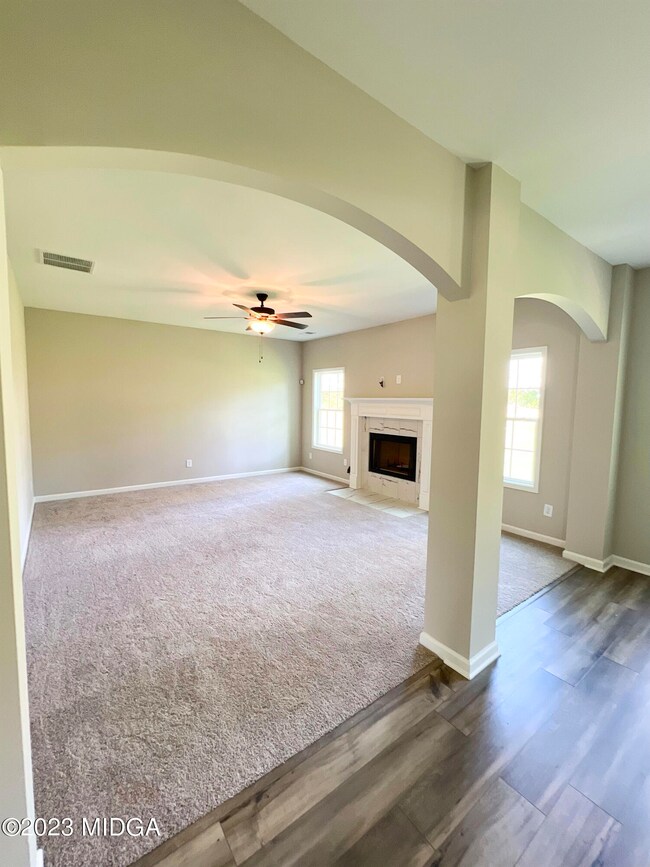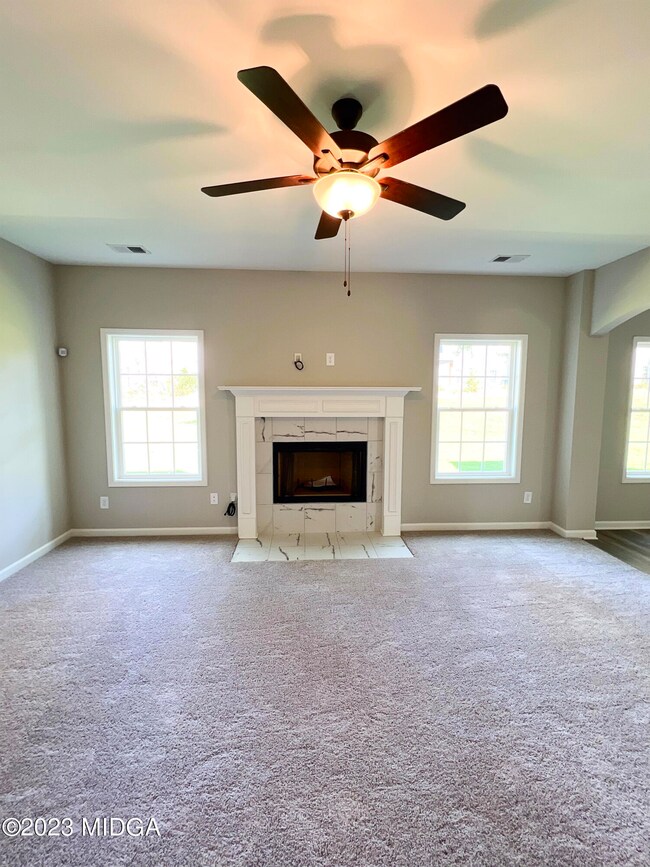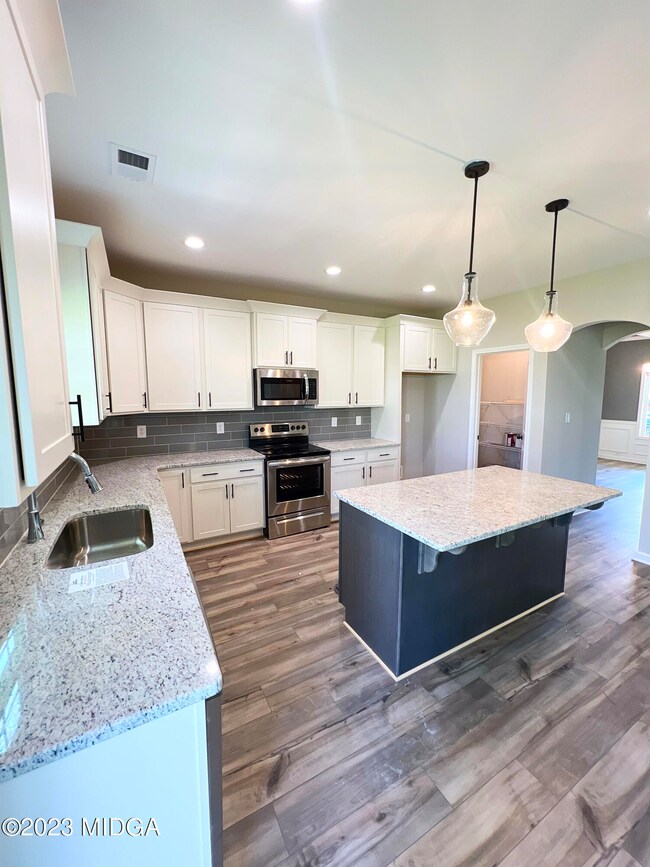
Estimated Value: $334,000 - $400,000
Highlights
- New Construction
- Craftsman Architecture
- Wood Flooring
- Langston Road Elementary School Rated A-
- Cathedral Ceiling
- Solid Surface Countertops
About This Home
As of November 2023*** For a Limited Time*** Receive $7,500 incentive when using a Hughston Homes Preferred Lender! Welcome to our Camden A Floorplan w/ 2599 SF of Stylish Living Space. Step into the Foyer w/ Soaring 2 Story Ceilings, Formal Dining Room Boasting Tons of Detail. Large Great Room featuring Wood Burning Fireplace & Room for Entertaining. The Well-Equipped Kitchen has plenty of Stylish Cabinetry, Granite Countertops, Tiled Backsplash & Stainless Appliances. Kitchen Island overlooking Breakfast Area and Walk-in Pantry. Owner's Entry Boasts our Signature Drop Zone. Laundry Room & Half Bath conveniently tucked on the Main Level. Upstairs Offers an Expansive Owner's Suite, creating a Private Retreat. Owner's Bath w/ Garden Tub, Separate Shower, His & Hers Sinks & Generously sized Walk-in Closet. Spacious Additional Bedrooms w/ Tons of Natural Light. Full Bath Upstairs convenient to Additional Bedrooms. Gorgeous Hardwood Flooring in Many Areas of Main Level & Tons of Hughston Homes Included Features! 2 Car Garage & Covered Back Patio Perfect for Entertaining. ***Ask about our Included Home Automation***
Home Details
Home Type
- Single Family
Est. Annual Taxes
- $4,922
Year Built
- Built in 2023 | New Construction
Lot Details
- 7,841 Sq Ft Lot
HOA Fees
- $15 Monthly HOA Fees
Home Design
- Home to be built
- Craftsman Architecture
- Slab Foundation
- Composition Roof
- Cement Siding
- Stone
Interior Spaces
- 2,599 Sq Ft Home
- 2-Story Property
- Coffered Ceiling
- Cathedral Ceiling
- Ceiling Fan
- Factory Built Fireplace
- Self Contained Fireplace Unit Or Insert
- Insulated Windows
- Two Story Entrance Foyer
- Great Room with Fireplace
- Formal Dining Room
- Pull Down Stairs to Attic
Kitchen
- Open to Family Room
- Walk-In Pantry
- Self-Cleaning Oven
- Electric Range
- Built-In Microwave
- Dishwasher
- Solid Surface Countertops
- Disposal
Flooring
- Wood
- Carpet
- Ceramic Tile
Bedrooms and Bathrooms
- 4 Bedrooms
- Primary bedroom located on second floor
- Walk-In Closet
- Double Vanity
- Garden Bath
Laundry
- Laundry Room
- Laundry on main level
- Washer and Dryer Hookup
Home Security
- Security System Owned
- Carbon Monoxide Detectors
- Fire and Smoke Detector
Parking
- 2 Car Attached Garage
- Front Facing Garage
- Garage Door Opener
- Driveway
Eco-Friendly Details
- Energy-Efficient Windows
- Energy-Efficient Insulation
- Energy-Efficient Thermostat
Outdoor Features
- Covered patio or porch
- Exterior Lighting
Schools
- Langston Road Elementary School
- Mossy Creek Middle School
- Perry High School
Utilities
- Central Heating and Cooling System
- Heat Pump System
- Underground Utilities
- Electric Water Heater
Community Details
- $250 Initiation Fee
- Association fees include ground maintenance
- Lake Forest Subdivision
Listing and Financial Details
- Home warranty included in the sale of the property
- Assessor Parcel Number Lot 22F
Ownership History
Purchase Details
Home Financials for this Owner
Home Financials are based on the most recent Mortgage that was taken out on this home.Similar Homes in Perry, GA
Home Values in the Area
Average Home Value in this Area
Purchase History
| Date | Buyer | Sale Price | Title Company |
|---|---|---|---|
| Allard Jacob A | $336,600 | None Listed On Document |
Mortgage History
| Date | Status | Borrower | Loan Amount |
|---|---|---|---|
| Open | Allard Jacob A | $350,499 | |
| Closed | Allard Jacob A | $343,836 |
Property History
| Date | Event | Price | Change | Sq Ft Price |
|---|---|---|---|---|
| 11/27/2023 11/27/23 | Sold | $336,600 | +0.5% | $130 / Sq Ft |
| 10/30/2023 10/30/23 | Pending | -- | -- | -- |
| 06/12/2023 06/12/23 | For Sale | $334,900 | -- | $129 / Sq Ft |
Tax History Compared to Growth
Tax History
| Year | Tax Paid | Tax Assessment Tax Assessment Total Assessment is a certain percentage of the fair market value that is determined by local assessors to be the total taxable value of land and additions on the property. | Land | Improvement |
|---|---|---|---|---|
| 2024 | $4,922 | $133,960 | $10,000 | $123,960 |
| 2023 | $370 | $10,000 | $10,000 | $0 |
Agents Affiliated with this Home
-
Sid Smith

Seller's Agent in 2023
Sid Smith
Hughston Homes Marketing, Inc.
(478) 283-9635
278 Total Sales
Map
Source: Middle Georgia MLS
MLS Number: 170802
APN: 0P0870 022000
- 305 Dog Fennel Ln
- 102 Wayland Cir
- 103 Bluestem Ct
- 102 Black Birch Rd Unit 83G
- 228 Goldenrod Trail
- 107 Bald Cypress Dr Unit 88G
- 104 Black Birch Rd Unit 84G
- 109 Bald Cypress Dr Unit 87G
- 106 Black Birch Rd Unit 85G
- 217 Goldenrod Trail
- 111 Bald Cypress Dr Unit 86G
- 110 Bald Cypress Dr Unit 69G
- 118 E Bald Cypress Dr Unit 65G
- 118 Bald Cypress Dr Unit 65G
- 114 Bald Cypress Dr Unit 67G
- 116 Bald Cypress Dr Unit 66G
- 416 Dog Fennel Ln
- 416 Dog Fennel Ln Unit 22F
- 414 Dog Fennel Ln
- 414 Dog Fennel Ln Unit 23F
- 415 Dog Fennel Ln Unit 12F
- 415 Dog Fennel Ln
- 415 Dog Fennel Ln
- 111 W River Cane Run Unit 35
- 117 W River Cane Run Unit Homesite 56E
- 117 W River Cane Run Unit 56E
- 117 W River Cane Run
- 410 Dog Fennel Ln
- 410 Dog Fennel Ln Unit 25F
- 109 W River Cane Run Unit 36
- 119 W River Cane Run Unit Homesite 55E
- 119 W River Cane Run Unit 55E
- 112 W River Cane Run
- 112 W River Cane Run Unit 34E
- 107 W River Cane Run Unit 37
- 110 W River Cane Run Unit 34
