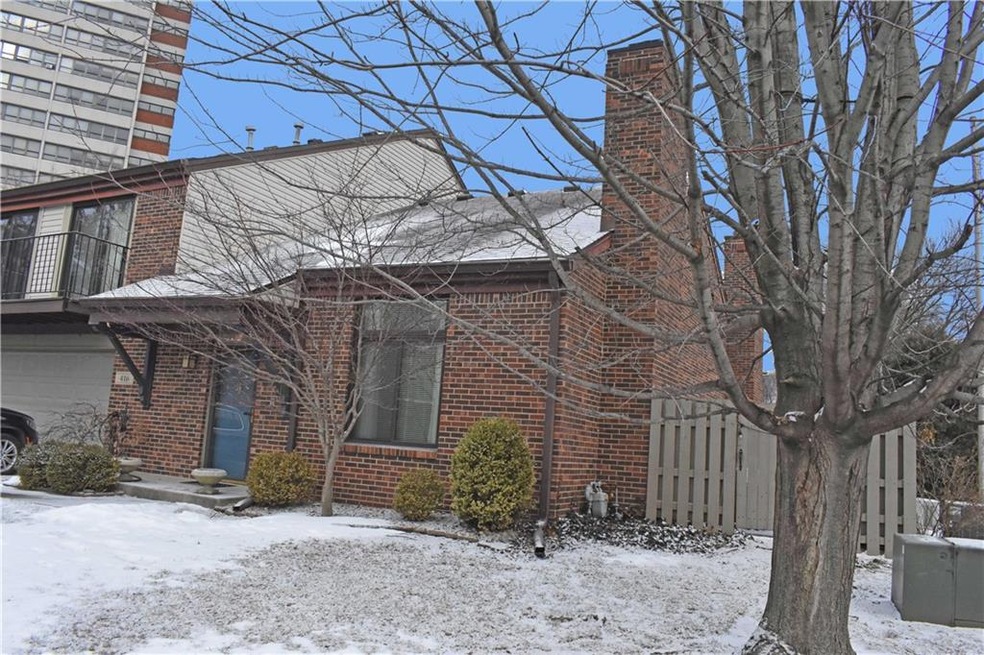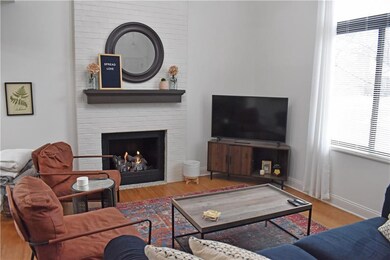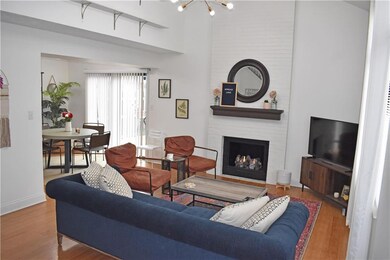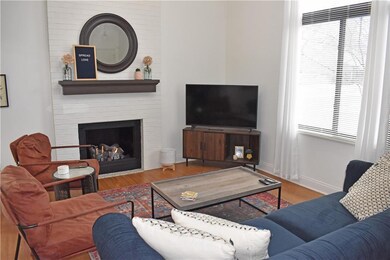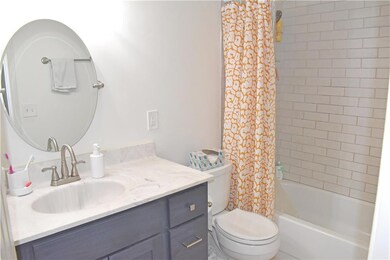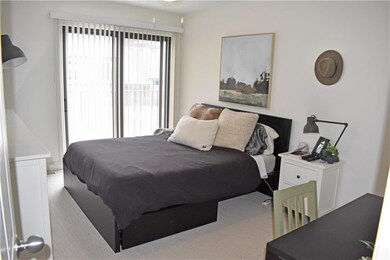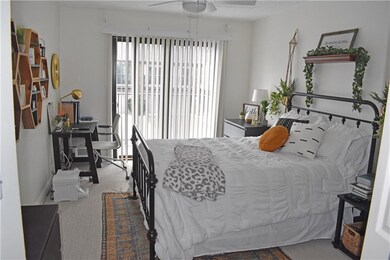
416 E Arch St Indianapolis, IN 46202
Renaissance Place NeighborhoodHighlights
- Vaulted Ceiling
- End Unit
- Walk-In Closet
- Wood Flooring
- 2 Car Attached Garage
- Patio
About This Home
As of April 2022Enjoy everything that the city has to offer while living in a sleek, updated 3 Bedroom, 2.5 bath home. Also, while being able to park your car(s) in a finished 2-car garage. All new appliances, Windows, HVAC within the past year. Also, new carpeting and all baths were updated Restuarants, shops, hotels within walking distance and popular hangouts (Mass Ave, Bottleworks, etc). Being a corner property there is extra yard space as well as a private patio good for entertaining. Great natural lighting as well as tasteful fixtures. Don't wait too long on this one!
Last Agent to Sell the Property
Joseph Kempler
eXp Realty, LLC Listed on: 02/25/2022

Last Buyer's Agent
Joseph Kempler
eXp Realty, LLC Listed on: 02/25/2022

Townhouse Details
Home Type
- Townhome
Est. Annual Taxes
- $3,506
Year Built
- Built in 1982
Lot Details
- End Unit
- Privacy Fence
HOA Fees
- $196 Monthly HOA Fees
Parking
- 2 Car Attached Garage
Home Design
- Brick Exterior Construction
- Slab Foundation
Interior Spaces
- 2-Story Property
- Vaulted Ceiling
- Great Room with Fireplace
- Combination Kitchen and Dining Room
- Laundry on upper level
Kitchen
- Electric Oven
- Dishwasher
Flooring
- Wood
- Carpet
Bedrooms and Bathrooms
- 3 Bedrooms
- Walk-In Closet
Home Security
Outdoor Features
- Patio
Utilities
- Forced Air Heating and Cooling System
- Heating System Uses Gas
- Gas Water Heater
Listing and Financial Details
- Assessor Parcel Number 491101145011000101
Community Details
Overview
- Association fees include home owners, lawncare, ground maintenance, maintenance structure, snow removal
- Renaissance Place Subdivision
- Property managed by Associa
Security
- Fire and Smoke Detector
Ownership History
Purchase Details
Home Financials for this Owner
Home Financials are based on the most recent Mortgage that was taken out on this home.Purchase Details
Home Financials for this Owner
Home Financials are based on the most recent Mortgage that was taken out on this home.Purchase Details
Purchase Details
Home Financials for this Owner
Home Financials are based on the most recent Mortgage that was taken out on this home.Similar Homes in Indianapolis, IN
Home Values in the Area
Average Home Value in this Area
Purchase History
| Date | Type | Sale Price | Title Company |
|---|---|---|---|
| Warranty Deed | $373,000 | Centurion Land Title | |
| Grant Deed | $300,000 | Quality Title Insurance Inc | |
| Warranty Deed | -- | First American Title Ins Co | |
| Warranty Deed | -- | None Available |
Mortgage History
| Date | Status | Loan Amount | Loan Type |
|---|---|---|---|
| Previous Owner | $164,800 | Adjustable Rate Mortgage/ARM |
Property History
| Date | Event | Price | Change | Sq Ft Price |
|---|---|---|---|---|
| 04/05/2022 04/05/22 | Sold | $373,000 | +1.1% | $332 / Sq Ft |
| 02/28/2022 02/28/22 | Pending | -- | -- | -- |
| 02/25/2022 02/25/22 | For Sale | $368,900 | +23.0% | $328 / Sq Ft |
| 05/14/2020 05/14/20 | Sold | $300,000 | +29999900.0% | $267 / Sq Ft |
| 05/07/2020 05/07/20 | Pending | -- | -- | -- |
| 04/21/2020 04/21/20 | For Sale | $1 | -- | $0 / Sq Ft |
Tax History Compared to Growth
Tax History
| Year | Tax Paid | Tax Assessment Tax Assessment Total Assessment is a certain percentage of the fair market value that is determined by local assessors to be the total taxable value of land and additions on the property. | Land | Improvement |
|---|---|---|---|---|
| 2024 | $4,492 | $362,600 | $55,200 | $307,400 |
| 2023 | $4,492 | $370,300 | $55,200 | $315,100 |
| 2022 | $3,942 | $318,100 | $55,200 | $262,900 |
| 2021 | $3,719 | $312,000 | $51,900 | $260,100 |
| 2020 | $3,571 | $298,500 | $51,900 | $246,600 |
| 2019 | $3,417 | $280,100 | $51,900 | $228,200 |
| 2018 | $3,322 | $270,000 | $51,900 | $218,100 |
| 2017 | $2,508 | $229,800 | $51,900 | $177,900 |
| 2016 | $2,362 | $221,200 | $51,900 | $169,300 |
| 2014 | $2,076 | $192,600 | $51,900 | $140,700 |
| 2013 | $1,875 | $180,800 | $51,900 | $128,900 |
Agents Affiliated with this Home
-
J
Seller's Agent in 2022
Joseph Kempler
eXp Realty, LLC
-
Lisa Jines-Plessinger
L
Seller's Agent in 2020
Lisa Jines-Plessinger
Cutting Edge Realty and Auctioneer Services
(317) 791-4043
104 Total Sales
Map
Source: MIBOR Broker Listing Cooperative®
MLS Number: 21839079
APN: 49-11-01-145-011.000-101
- 493 E Arch St
- 354 E Arch St
- 855 N East St Unit 104-B
- 855 N East St Unit 302-B
- 855 N East St Unit 205-B
- 877 N East St Unit 103-A
- 877 N East St Unit 104-A
- 822 N Park Ave
- 315 E Saint Clair St
- 824 N Park Ave
- 914 N Alabama St
- 847 N Park Ave
- 970 Fort Wayne Ave Unit 303
- 325 E 10th St
- 230 E 9th St Unit 411
- 230 E 9th St Unit 502
- 462 E 10th St
- 608 E 9th St
- 233 E Saint Joseph St Unit 2G
- 233 E Saint Joseph St Unit 3E
