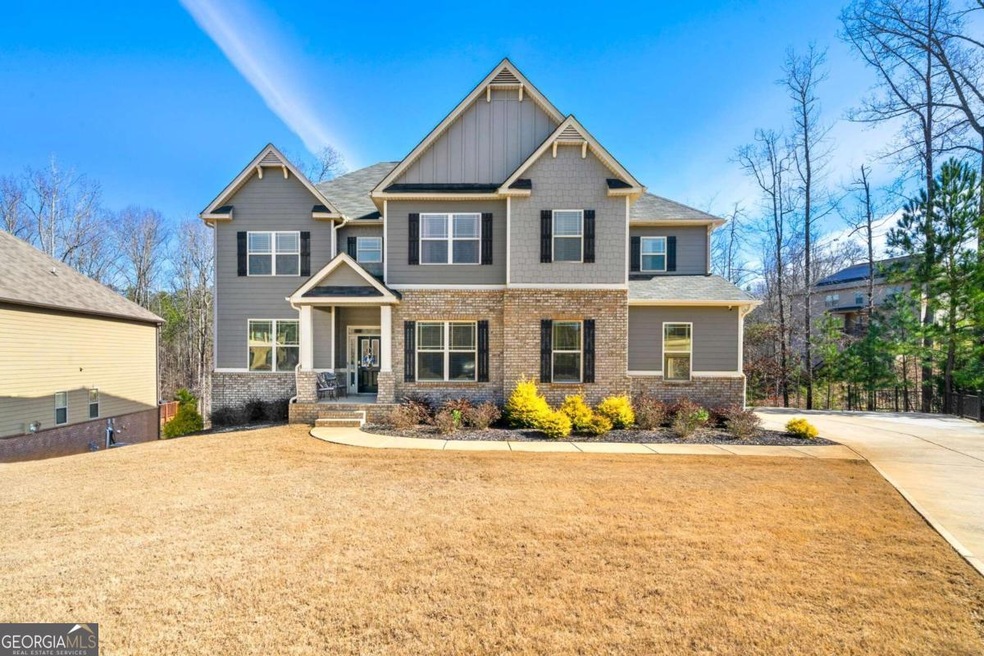Welcome to your dream home at 416 Elham Lane! This stunning single-family property offers a luxurious and spacious living experience with 6 bedrooms, 5 bathrooms, and a few bonus rooms throughout the property. Step inside and be greeted by an open floor plan flooded with natural light and gleaming hardwood floors. The main level features a home office, separate dining room, eating area, and a kitchen that is perfect for the aspiring chef. Complete with a large kitchen island, granite countertops, and double ovens, this kitchen is a culinary paradise. On the main level, you'll also find one bedroom, a full bathroom, a family room and completely separate living room, providing ample space for entertaining guests. The oversized master suite is a true retreat, boasting a huge sitting room, his and hers closets, and a double-sided fireplace for a cozy atmosphere. The ensuite bathroom features a separate tub and shower, creating the ideal spot for relaxation and rest. The upper level offers a large loft space, perfect for a playroom or additional living area for entertaining or relaxing with your family. Need some quiet time to work away from the hustle and bustle? The quaint and cozy office space in the basement provides an ideal work-from-home setting. The completely finished basement houses the home's main attraction, a home theater! Enjoy endless movie nights with your family and other guests in the very comfort of your home! This living space also includes a family room and a bonus room that can be converted into a home gym or office space. Think of this basement as a separate condo or apartment, as it houses many living essentials and must-haves, including washer and dryer connections for your convenience.This property encompasses amenities galore! Just to name a few, the property has decks located on the main level and basement, offering serenity, breathtaking views and a peaceful place to unwind. The new landscaping with stone work around the home adds charm and curb appeal beyond your expectation. The recently extended driveway ensures ample parking space for you and your guests. Now, let's talk about the neighborhood - Canterbury Hills! The property is situated in a highly desirable location and this home is surrounded by top-rated and highly sought after schools. Enjoy leisurely walks in a nearby Park or indulge in a delicious meal at any of the popular eateries, just a stone's throw away. Don't miss this incredible opportunity to own your dream home in a thriving community. Schedule a viewing today and experience the charm and beauty of 416 Elham Lane for yourself. Act fast, as this property won't stay on the market for long!

