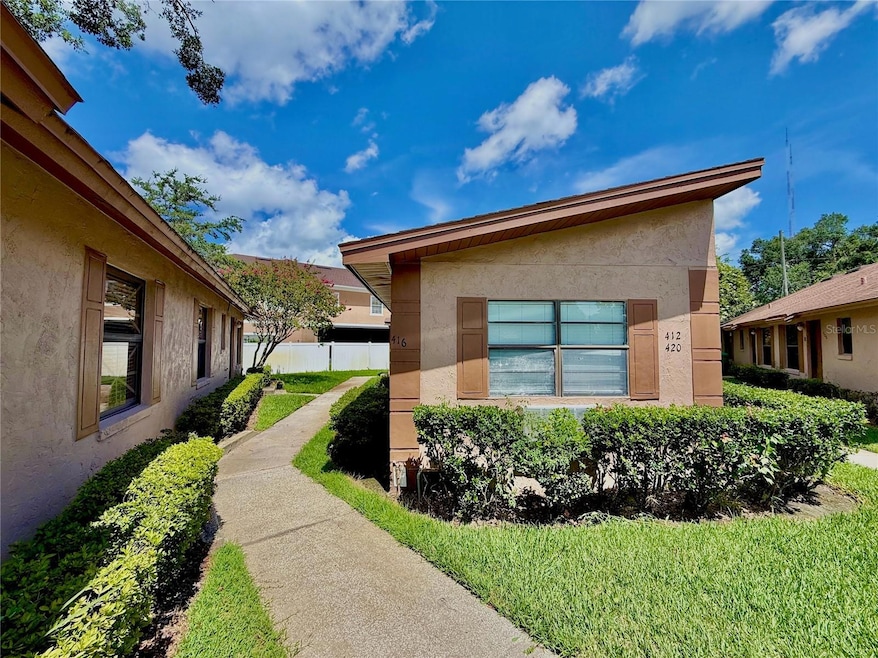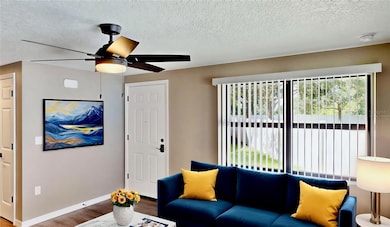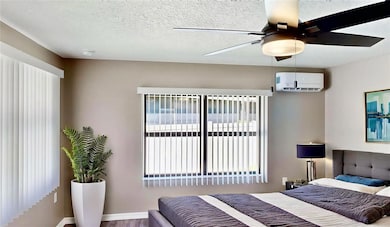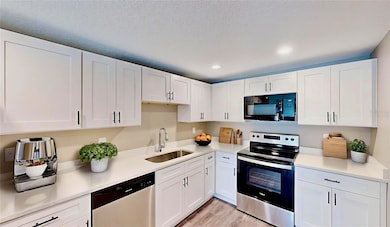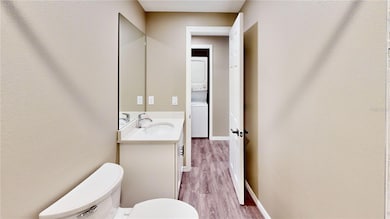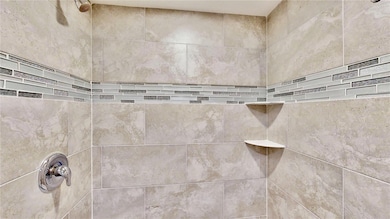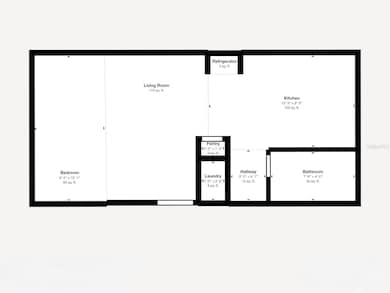
416 Eron Way Unit 30 Winter Garden, FL 34787
Estimated payment $1,201/month
Highlights
- Oak Trees
- In Ground Pool
- Open Floorplan
- West Orange High School Rated A
- Custom Home
- Clubhouse
About This Home
One or more photo(s) has been virtually staged. --$100K Renovation just completed, Winter Garden Gem, unlike any other condo in the community! Welcome to your dream studio condo in the charming Townhomes of Winter Garden—where everything is brand new, from the floor joists & spray insulation to the ceiling! This fully renovated single-story end-unit is tucked away at the end of a quaint cul-de-sac and has never been lived in since the transformation was completed. Step inside and be wowed by the thoughtful redesign and modern upgrades throughout. What’s new? Just about everything! Enjoy new flooring, new roof, new plumbing, new electrical, fresh new walls, new textured ceilings with recessed lighting & a sleek ceiling fan, and energy-efficient windows. The brand new split HVAC system and updated electrical panel provide year-round comfort and peace of mind. The kitchen is a standout feature, redesigned with all-new stylish cabinetry featuring soft-close drawers and doors, new stone counters, a new black and stainless steel dishwasher, a deep sink, and a new range installed in late 2024. The black refrigerator, just a few years old, completes the modern look with a coordinated and functional design, perfect for everyday living and entertaining. The bathroom has been beautifully reimagined with a spacious walk-in tiled shower, stone-topped vanity, and contemporary finishes. Additional upgrades include a new laundry area with a washer and dryer replaced just a few years ago, a bonus storage closet, new exterior stucco, a new front door with an electronic lock, and more. Enjoy assigned parking and relax at the community pool, all just minutes from everything downtown Winter Garden has to offer—including Crooked Can Brewery, local dining, boutique shopping, farmers markets, and live entertainment. This is your chance to own a completely turnkey, never-lived-in condo in one of Central Florida’s most sought-after communities!
Listing Agent
CENTURY 21 CARIOTI Brokerage Phone: 407-573-2121 License #3384610 Listed on: 07/16/2025

Property Details
Home Type
- Condominium
Est. Annual Taxes
- $1,205
Year Built
- Built in 1984
Lot Details
- Cul-De-Sac
- Southwest Facing Home
- Oak Trees
HOA Fees
- $425 Monthly HOA Fees
Parking
- 1 Parking Garage Space
Home Design
- Custom Home
- Contemporary Architecture
- Traditional Architecture
- Bungalow
- Frame Construction
- Shingle Roof
- Stucco
Interior Spaces
- 420 Sq Ft Home
- 1-Story Property
- Open Floorplan
- Shelving
- Ceiling Fan
- Double Pane Windows
- Blinds
- Great Room
- Living Room
- Crawl Space
Kitchen
- Range
- Microwave
- Dishwasher
- Stone Countertops
Flooring
- Concrete
- Ceramic Tile
- Luxury Vinyl Tile
Bedrooms and Bathrooms
- 1 Primary Bedroom on Main
- 1 Full Bathroom
- Single Vanity
- Shower Only
Laundry
- Laundry Room
- Dryer
- Washer
Home Security
Eco-Friendly Details
- Energy-Efficient Windows
- Energy-Efficient HVAC
- Energy-Efficient Insulation
- Energy-Efficient Thermostat
Pool
- In Ground Pool
- Gunite Pool
- Outside Bathroom Access
Schools
- Tildenville Elementary School
- Lakeview Middle School
- West Orange High School
Utilities
- Heat Pump System
- Thermostat
- Underground Utilities
- Electric Water Heater
- Cable TV Available
Additional Features
- Rain Gutters
- Property is near public transit
Listing and Financial Details
- Visit Down Payment Resource Website
- Tax Lot 300
- Assessor Parcel Number 22-22-27-6660-00-300
Community Details
Overview
- Association fees include maintenance structure, ground maintenance, pool, private road, recreational facilities, trash
- Soaring Mgmt Yvonne Association, Phone Number (407) 734-3315
- Townhomes Winter Garden Subdivision
- Association Owns Recreation Facilities
Amenities
- Clubhouse
- Community Mailbox
Recreation
- Community Pool
Pet Policy
- Pets up to 15 lbs
- 1 Pet Allowed
Security
- Fire and Smoke Detector
Map
Home Values in the Area
Average Home Value in this Area
Tax History
| Year | Tax Paid | Tax Assessment Tax Assessment Total Assessment is a certain percentage of the fair market value that is determined by local assessors to be the total taxable value of land and additions on the property. | Land | Improvement |
|---|---|---|---|---|
| 2025 | -- | $79,882 | -- | -- |
| 2024 | $1,139 | $79,882 | -- | $79,800 |
| 2023 | $1,139 | $79,800 | $15,960 | $63,840 |
| 2022 | $991 | $65,100 | $13,020 | $52,080 |
| 2021 | $902 | $56,700 | $11,340 | $45,360 |
| 2020 | $781 | $49,600 | $9,920 | $39,680 |
| 2019 | $694 | $44,900 | $8,980 | $35,920 |
| 2018 | $602 | $35,700 | $7,140 | $28,560 |
| 2017 | $494 | $29,400 | $5,880 | $23,520 |
| 2016 | $0 | $26,400 | $5,280 | $21,120 |
| 2015 | -- | $23,500 | $4,700 | $18,800 |
| 2014 | $304 | $17,900 | $3,580 | $14,320 |
Property History
| Date | Event | Price | Change | Sq Ft Price |
|---|---|---|---|---|
| 08/21/2025 08/21/25 | Pending | -- | -- | -- |
| 08/15/2025 08/15/25 | Price Changed | $125,000 | -7.4% | $298 / Sq Ft |
| 08/03/2025 08/03/25 | Price Changed | $135,000 | -1.8% | $321 / Sq Ft |
| 07/16/2025 07/16/25 | For Sale | $137,500 | +121.8% | $327 / Sq Ft |
| 05/10/2019 05/10/19 | Sold | $62,000 | 0.0% | $148 / Sq Ft |
| 05/10/2019 05/10/19 | For Sale | $62,000 | 0.0% | $148 / Sq Ft |
| 03/29/2019 03/29/19 | Pending | -- | -- | -- |
| 09/17/2017 09/17/17 | Off Market | $62,000 | -- | -- |
| 06/15/2017 06/15/17 | Sold | $62,000 | -17.4% | $148 / Sq Ft |
| 06/05/2017 06/05/17 | Pending | -- | -- | -- |
| 04/06/2017 04/06/17 | For Sale | $75,088 | -- | $179 / Sq Ft |
Purchase History
| Date | Type | Sale Price | Title Company |
|---|---|---|---|
| Warranty Deed | $62,000 | None Available | |
| Warranty Deed | $62,000 | Spirit Title & Escrow Inc | |
| Trustee Deed | $30,000 | None Available | |
| Deed | -- | Attorney | |
| Warranty Deed | $30,000 | Dba Southern Stewart Title |
Similar Home in Winter Garden, FL
Source: Stellar MLS
MLS Number: O6325467
APN: 22-2227-6660-00-300
- 394 Douglas Way Unit 72
- 358 Douglas Way Unit 78
- 318 Douglas Way Unit 87
- 13905 W Colonial Dr Unit 200
- 760 S Park Ave
- 711 Burch Ave
- 980 Highgate Blvd Unit 36
- 1035 Highgate Blvd Unit 18
- 1020 Hyde Park Cir Unit 140
- 15465 Hamlin Rd
- 15483 Hamlin Rd
- 636 Coke Ave
- 618 Foster Ave
- 227 W Cypress St
- 722 Royal Oak Dr E Unit 248
- 761 Royal Oak Dr E Unit 253
- 1005 Hyde Park Cir Unit 136
- 1015 Barons Ct Unit 122
- 950 Hyde Park Cir Unit 147
- 634 Burch Ave
