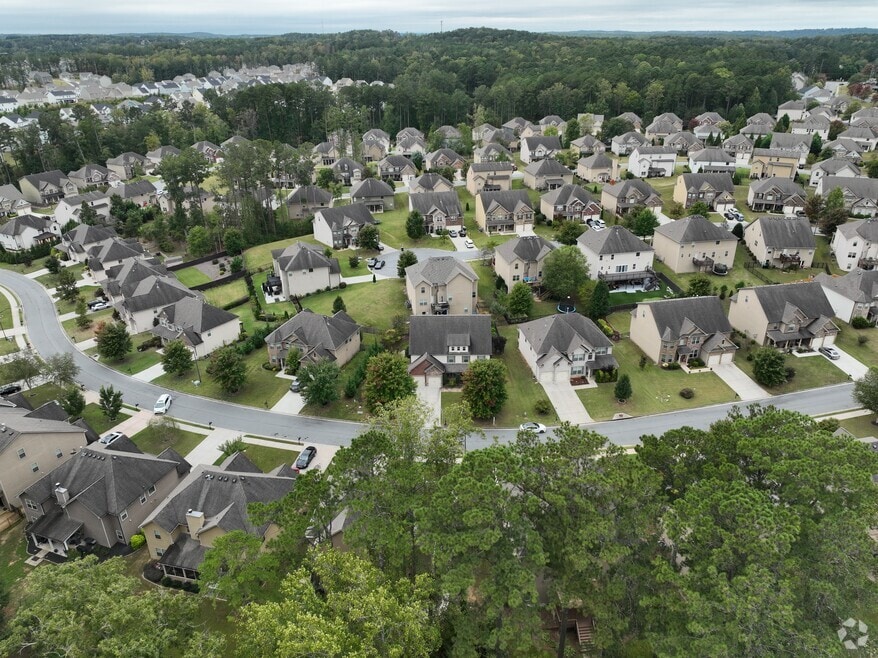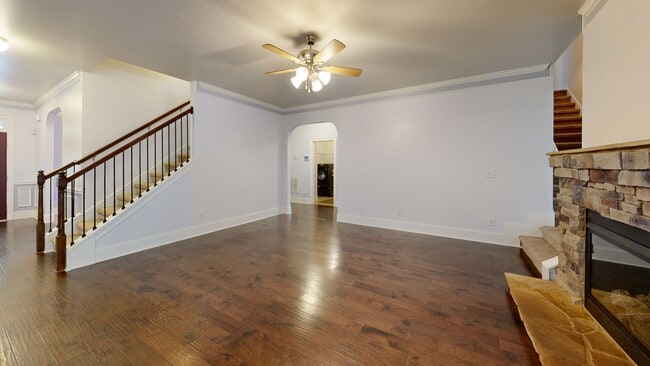Motivated Seller!! This stunning three-story beauty is a must see! Located in the highly sought-after swim community of The Creek at Arthur Hills, this exquisite home has it all. Step onto the gorgeous rocking chair front porch leading to an open and modern floor plan featuring beautiful hardwood floors throughout along with 7 bedrooms and 5 bathrooms of spacious living and modern features that are sure to impress. On the main level, you will be greeted with a separate dining room with a stunning coffered ceiling, a family room featuring a beautiful stone fireplace adding warmth and charm, an open gourmet kitchen boasting double ovens and hard surface countertops, a breakfast room, laundry room, a guest bedroom with two large closets and an ensuite, and entry to a spacious bright sunroom. Enjoy two staircases leading upstairs. The back staircase provides a private entrance to the spacious owner's suite where you will find a massive owner's bedroom with a separate large sitting room and a warm inviting fireplace perfect for unwinding at the end of the day. In addition, there are three large secondary bedrooms, of which one has its own baththroom. The remaining two bedrooms share a jack-and-jill bathroom, each offering comfort and ample space. The third floor of this impressive home features two additional bedrooms, one bathroom, and an additional oversized room that can be used as a flex room, exercise room, movie theatre room, playroom, etc. This additional space can be utilized to suit your specific needs, whether it be for a home office, gym, or entertainment area. This home offers easy access to major highways and a variety of shopping, dining, and entertainment options. Don't miss the opportunity to make this magnificent home in The Creek at Arthur Hills your own!






