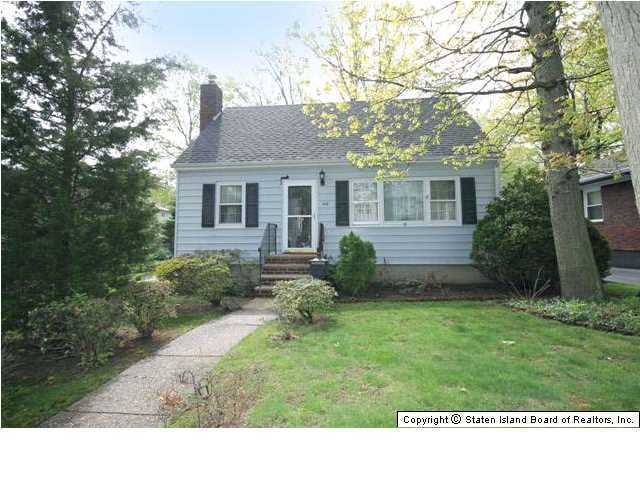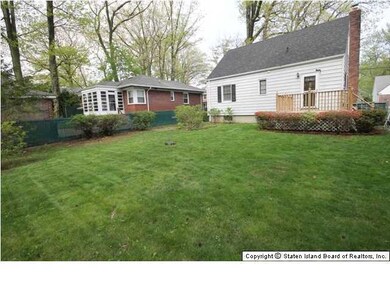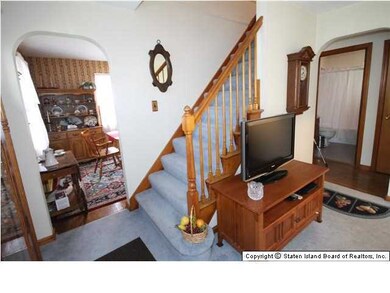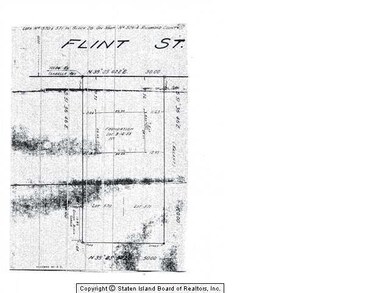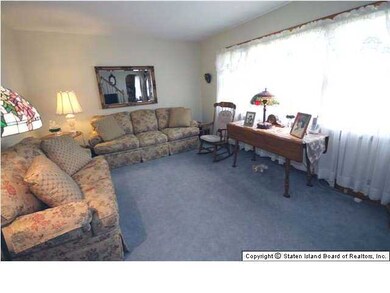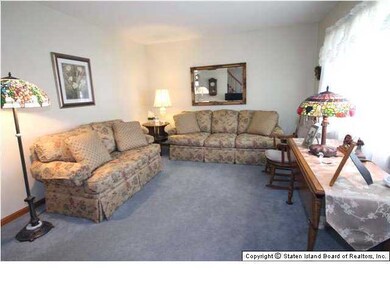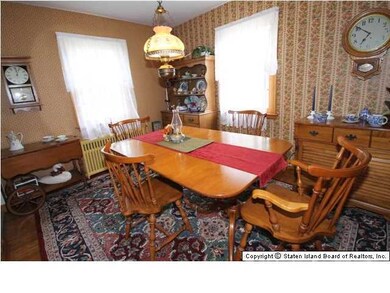
416 Flint St Staten Island, NY 10306
Oakwood NeighborhoodEstimated Value: $938,472 - $1,466,000
Highlights
- Cape Cod Architecture
- Deck
- Formal Dining Room
- P.S. 50 Frank Hankinson School Rated A
- Separate Formal Living Room
- Eat-In Kitchen
About This Home
As of October 201411420R:AREA! AREA! THIS 3 BDRM CAPE SITS ON 50X100 PARK LIKE SETTING PROPERTY W/NEWER 7 YR HEATING SYSTEM, NEWER 7 YR WINDOWS,NEWER 7 YR ROOF-FLOW INTO FORMAL LIVING RM,THEN FORMAL DINING RM, MASTER BDRM,FULL BATH,EAT IN KITCHEN W/DOOR TO DECK & PARK LIKE PROPERTY- HARDWOOD FLOORS-DRIVEWAY FOR 2 PLUS CARS-CONVENIENTLY LOCATED TO TRAINS,BUS & STORES-THIS STYLE HOME WOULD BE A GREAT ROOF RAISE OR DORMER THE SIDES OF THE 2ND LEVEL AND MAKE A LARGE COLONIAL-THIS HOME ON THIS BLOCK WILL NOT LAST! Level 1: FLOW THROUGH THE FRONT DOOR INTO A SPACIOUS FORMAL LIVING RM WITH A LARGE PICTURE WINDOW THAT VIEWS PARK LIKE SURROUNDINGS, FORMAL PRIVATE DINING RM, EAT IN KITCHEN W/DOOR TO DECK/YARD-PROPERTY IS 50 X 100 IN TOTAL, MASTER BEDROOM, FULL BATH Level 2: STAIRCASE TO 2ND & 3RD BEDROOMS-CAPES STYL
Last Agent to Sell the Property
Robert DeFalco Realty, Inc. License #40GR1025086 Listed on: 05/08/2014

Last Buyer's Agent
Ann Grande
V.I.P. Real Estate, Inc.
Home Details
Home Type
- Single Family
Est. Annual Taxes
- $3,990
Year Built
- Built in 1950
Lot Details
- 5,000 Sq Ft Lot
- Lot Dimensions are 50x100
- Fenced
- Back, Front, and Side Yard
- Property is zoned R2
Parking
- Off-Street Parking
Home Design
- Cape Cod Architecture
- Vinyl Siding
Interior Spaces
- 1,100 Sq Ft Home
- Separate Formal Living Room
- Formal Dining Room
- Eat-In Kitchen
Bedrooms and Bathrooms
- 3 Bedrooms
- 1 Full Bathroom
Outdoor Features
- Deck
Utilities
- Heating System Uses Natural Gas
- Hot Water Baseboard Heater
- 220 Volts
Listing and Financial Details
- Legal Lot and Block 0015 / 04296
- Assessor Parcel Number 04296-0015
Ownership History
Purchase Details
Home Financials for this Owner
Home Financials are based on the most recent Mortgage that was taken out on this home.Similar Homes in Staten Island, NY
Home Values in the Area
Average Home Value in this Area
Purchase History
| Date | Buyer | Sale Price | Title Company |
|---|---|---|---|
| Sisto Vincent M | $456,000 | None Available |
Mortgage History
| Date | Status | Borrower | Loan Amount |
|---|---|---|---|
| Open | Sisto Vincent M | $189,517 | |
| Open | Sisto Vincent M | $511,000 | |
| Closed | Sisto Vincent M | $200,000 | |
| Closed | Sisto Vincent M | $360,000 |
Property History
| Date | Event | Price | Change | Sq Ft Price |
|---|---|---|---|---|
| 10/24/2014 10/24/14 | Sold | $456,000 | 0.0% | $415 / Sq Ft |
| 08/26/2014 08/26/14 | Pending | -- | -- | -- |
| 05/08/2014 05/08/14 | For Sale | $456,000 | -- | $415 / Sq Ft |
Tax History Compared to Growth
Tax History
| Year | Tax Paid | Tax Assessment Tax Assessment Total Assessment is a certain percentage of the fair market value that is determined by local assessors to be the total taxable value of land and additions on the property. | Land | Improvement |
|---|---|---|---|---|
| 2024 | $8,744 | $63,780 | $8,401 | $55,379 |
| 2023 | $8,314 | $42,336 | $7,808 | $34,528 |
| 2022 | $8,165 | $58,440 | $11,940 | $46,500 |
| 2021 | $8,540 | $52,380 | $11,940 | $40,440 |
| 2020 | $8,095 | $49,980 | $11,940 | $38,040 |
| 2019 | $7,530 | $49,620 | $11,940 | $37,680 |
| 2018 | $6,894 | $35,280 | $11,940 | $23,340 |
| 2017 | $7,401 | $37,778 | $11,171 | $26,607 |
| 2016 | $6,815 | $35,640 | $11,940 | $23,700 |
| 2015 | $4,545 | $26,940 | $11,940 | $15,000 |
| 2014 | $4,545 | $26,940 | $11,940 | $15,000 |
Agents Affiliated with this Home
-
Ann Grande

Seller's Agent in 2014
Ann Grande
Robert DeFalco Realty, Inc.
(347) 837-6989
4 in this area
139 Total Sales
Map
Source: Staten Island Multiple Listing Service
MLS Number: 1088705
APN: 04296-0015
- 2936 Hylan Blvd
- 99 Elmira St
- 2981 Hylan Blvd
- 25 Tarring St
- 374 Tysens Ln
- 139 Adelaide Ave
- 525 Falcon Ave
- 9 Penn Ave
- 205 Cannon Blvd
- 491 Tarrytown Ave
- 99 Acorn St
- 227 Cannon Blvd
- 351 Guyon Ave
- 1915 S Railroad Ave
- 376 Adelaide Ave
- 6 Arc Place Unit A4
- 6 Arc Place Unit C1
- 91 Allison Ave
- 32 Francine Ct Unit B
- 71 Allison Ave
