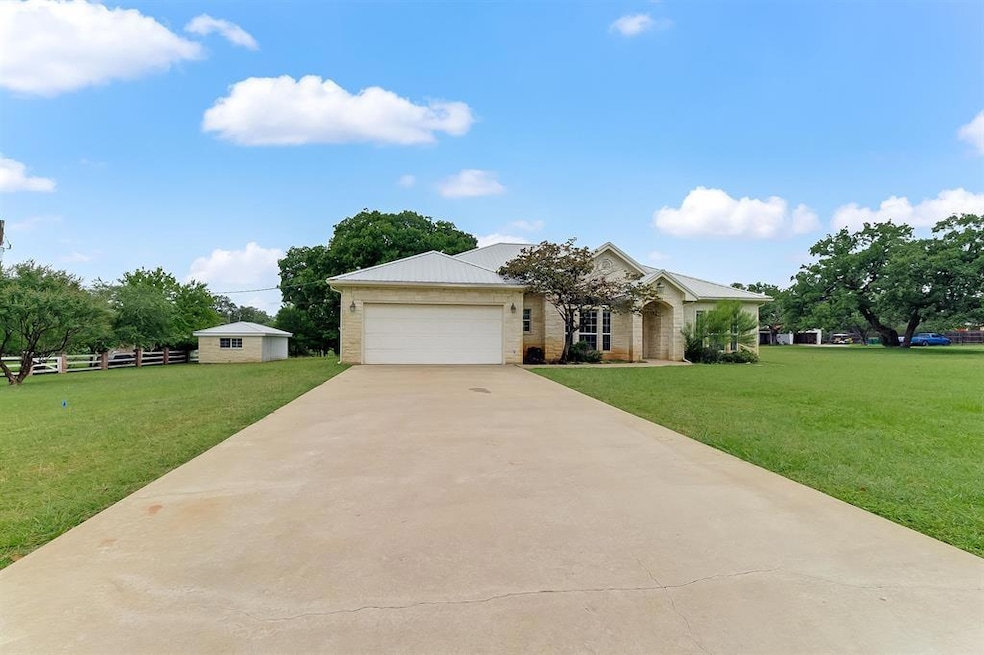
416 Highland Dr Marble Falls, TX 78654
Estimated payment $3,962/month
Highlights
- Fishing
- 1.14 Acre Lot
- Granite Countertops
- View of Trees or Woods
- Community Lake
- No HOA
About This Home
REDUCED PRICE BY 10K!!! Highland Haven Home on over an acre of land with and extra 1 Car Garage! Welcome to this spacious and inviting home in the heart ofHighland Haven, one of the most peaceful and charming communities near Lake LBJ. Set on just over an acre, this property offers thespace, comfort, and quiet you’ve been looking for. Inside, you’ll find 3 bedrooms, 2 full baths, a large bonus room or 4th bedroom, and aroom off the bonus room which was used for an office—perfect for working from home, hosting guests, or creating your own hobbyspace. There’s a 2-car attached garage plus a 1-car detached garage plenty of room for cars, extra storage, a workshop, or even laketoys. The backyard feels private and peaceful, with beautiful hill country views and no homes behind you—just open space and nature toenjoy. Highland Haven is a golf cart-friendly community with so much to offer. Residents enjoy access to a private park with a boat rampand fishing & swim area—perfect for those who love lake life. The community center has events throughout the year, adding a sense offun and connection with your neighbors. If you’ve been looking for a home with room to breathe, a welcoming community, and easyaccess to the lake, this is it. Come take a look and fall in love with Highland Haven. Call today for your tour!!!
Listing Agent
eXp Realty, LLC Brokerage Phone: (830) 613-0448 License #0742826 Listed on: 06/08/2025

Home Details
Home Type
- Single Family
Est. Annual Taxes
- $6,786
Year Built
- Built in 2002
Lot Details
- 1.14 Acre Lot
- East Facing Home
- Landscaped
- Cleared Lot
- Back Yard Fenced and Front Yard
Parking
- 3 Car Garage
Property Views
- Woods
- Hills
Home Design
- Slab Foundation
- Metal Roof
- Stone Siding
- HardiePlank Type
Interior Spaces
- 2,264 Sq Ft Home
- 1-Story Property
- Coffered Ceiling
- Ceiling Fan
- Chandelier
- Living Room with Fireplace
Kitchen
- Built-In Electric Oven
- Built-In Electric Range
- Microwave
- Dishwasher
- Granite Countertops
Flooring
- Carpet
- Tile
Bedrooms and Bathrooms
- 3 Main Level Bedrooms
- 2 Full Bathrooms
Outdoor Features
- Covered patio or porch
Schools
- Highland Lake Elementary School
- Marble Falls Middle School
- Marble Falls High School
Utilities
- Central Heating and Cooling System
- Above Ground Utilities
- Well
- Septic Tank
Listing and Financial Details
- Assessor Parcel Number 51401
Community Details
Overview
- No Home Owners Association
- Highland Haven Subdivision
- Community Lake
Amenities
- Picnic Area
Recreation
- Fishing
- Park
Map
Home Values in the Area
Average Home Value in this Area
Tax History
| Year | Tax Paid | Tax Assessment Tax Assessment Total Assessment is a certain percentage of the fair market value that is determined by local assessors to be the total taxable value of land and additions on the property. | Land | Improvement |
|---|---|---|---|---|
| 2023 | $6,180 | $449,951 | $0 | $0 |
| 2022 | $0 | $409,046 | -- | -- |
| 2021 | $6,412 | $371,860 | $64,059 | $307,801 |
| 2020 | $6,290 | $363,984 | $64,059 | $299,925 |
| 2019 | $6,017 | $363,984 | $64,059 | $299,925 |
| 2018 | $5,517 | $306,626 | $29,795 | $276,831 |
| 2017 | $5,055 | $281,301 | $29,795 | $251,506 |
| 2016 | $4,745 | $268,064 | $29,795 | $238,269 |
| 2015 | -- | $240,039 | $34,761 | $205,278 |
| 2014 | -- | $221,919 | $34,761 | $187,158 |
Property History
| Date | Event | Price | Change | Sq Ft Price |
|---|---|---|---|---|
| 06/21/2025 06/21/25 | Price Changed | $615,000 | -1.6% | $272 / Sq Ft |
| 06/08/2025 06/08/25 | For Sale | $625,000 | -- | $276 / Sq Ft |
Purchase History
| Date | Type | Sale Price | Title Company |
|---|---|---|---|
| Interfamily Deed Transfer | -- | None Avelable |
Similar Homes in the area
Source: Unlock MLS (Austin Board of REALTORS®)
MLS Number: 2668530
APN: 51401
- 124 E Castlebriar Dr
- 604 Highcrest Dr Unit 221
- 136 W Maple Dr
- 144 W Hickory Dr
- 146 Mistletoe Dr
- 1304 Prairie Creek Dr
- 404 Oakhill Dr
- 902 902 Sherwood Forest
- 1003 Lake Forest Dr
- 614 E Briarway Dr
- 232 Standing Rock Ln
- 172 Grey Slate Ave
- 202 Lighthouse Dr
- 1635 River Oaks Dr
- 100 Windwood Dr
- 3327 Bay Blvd W
- 302 Parallel Cir
- 220 Big Oaks Dr
- 319 Parallel Cir
- 533 Lighthouse Dr Unit 3






