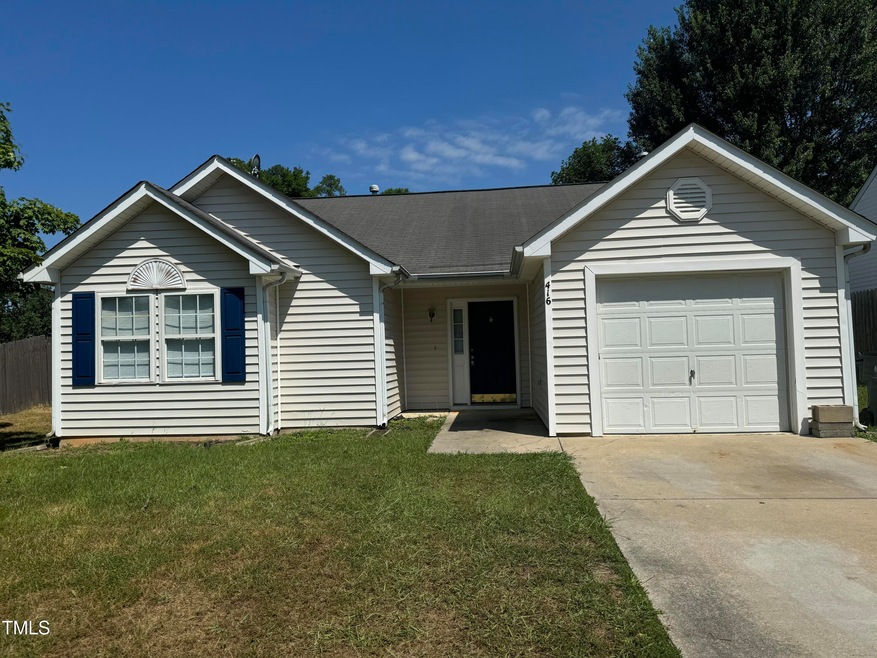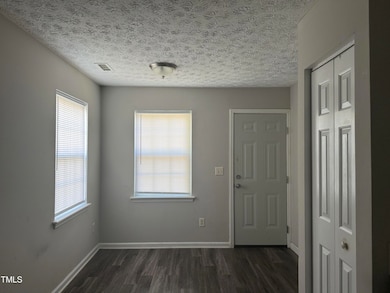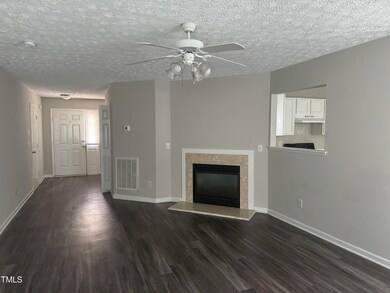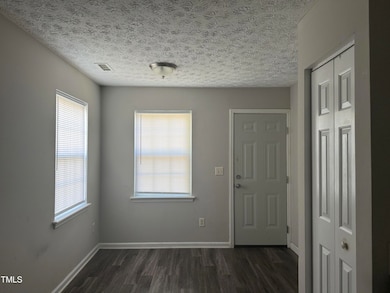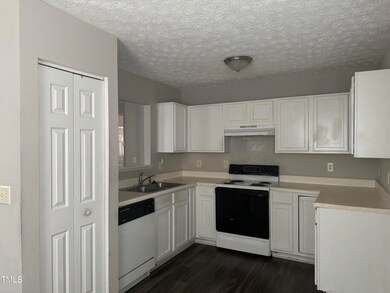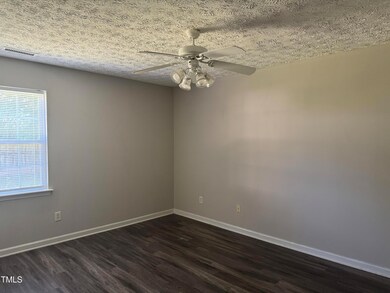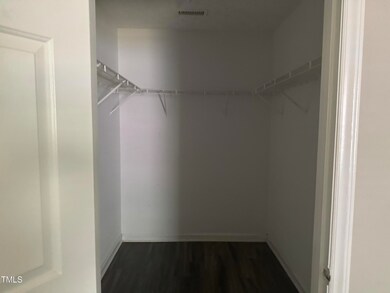
416 Laurens Way Knightdale, NC 27545
Highlights
- 1 Car Attached Garage
- Central Air
- Heating Available
- Central Living Area
- Family Room
- 3-minute walk to Mingo Creek Park
About This Home
As of October 2024Cute 3 Bedroom Ranch Style Home. Large Family Room with Fireplace and Laminate Flooring. Kitchen with White Cabinets and Separate Dining Area. Located near Shopping and Restaurants. Seller is offering $3500 credit to the Buyer for any repairs needed. Back on the market. Investors this will make a great rental property.
Last Buyer's Agent
Spencer Lindahl
Main Street Renewal, LLC License #275359

Home Details
Home Type
- Single Family
Est. Annual Taxes
- $2,996
Year Built
- Built in 1999
HOA Fees
- $13 Monthly HOA Fees
Parking
- 1 Car Attached Garage
Home Design
- Slab Foundation
- Shingle Roof
- Vinyl Siding
Interior Spaces
- 1,278 Sq Ft Home
- 1-Story Property
- Family Room
- Laminate Flooring
Bedrooms and Bathrooms
- 3 Bedrooms
- 2 Full Bathrooms
Schools
- Lockhart Elementary School
- Neuse River Middle School
- Knightdale High School
Utilities
- Central Air
- Heating Available
Additional Features
- Central Living Area
- 6,970 Sq Ft Lot
Community Details
- Association fees include unknown
- Wake HOA Management Association, Phone Number (919) 790-5350
- Timber Ridge Subdivision
Listing and Financial Details
- Assessor Parcel Number 0234527
Ownership History
Purchase Details
Home Financials for this Owner
Home Financials are based on the most recent Mortgage that was taken out on this home.Purchase Details
Purchase Details
Home Financials for this Owner
Home Financials are based on the most recent Mortgage that was taken out on this home.Similar Homes in Knightdale, NC
Home Values in the Area
Average Home Value in this Area
Purchase History
| Date | Type | Sale Price | Title Company |
|---|---|---|---|
| Warranty Deed | $265,000 | None Listed On Document | |
| Warranty Deed | $175,000 | None Available | |
| Warranty Deed | $115,000 | -- |
Mortgage History
| Date | Status | Loan Amount | Loan Type |
|---|---|---|---|
| Previous Owner | $122,926 | VA | |
| Previous Owner | $117,300 | VA |
Property History
| Date | Event | Price | Change | Sq Ft Price |
|---|---|---|---|---|
| 07/19/2025 07/19/25 | Price Changed | $1,870 | -1.3% | $1 / Sq Ft |
| 07/03/2025 07/03/25 | Price Changed | $1,895 | -1.3% | $1 / Sq Ft |
| 07/02/2025 07/02/25 | Price Changed | $1,920 | -1.3% | $2 / Sq Ft |
| 06/07/2025 06/07/25 | Price Changed | $1,945 | -2.5% | $2 / Sq Ft |
| 05/27/2025 05/27/25 | Price Changed | $1,995 | -1.2% | $2 / Sq Ft |
| 05/09/2025 05/09/25 | Price Changed | $2,020 | -2.4% | $2 / Sq Ft |
| 04/22/2025 04/22/25 | Price Changed | $2,070 | -1.2% | $2 / Sq Ft |
| 04/11/2025 04/11/25 | For Rent | $2,095 | 0.0% | -- |
| 04/07/2025 04/07/25 | Off Market | $2,095 | -- | -- |
| 03/29/2025 03/29/25 | Price Changed | $2,095 | -1.4% | $2 / Sq Ft |
| 03/08/2025 03/08/25 | Price Changed | $2,125 | -1.8% | $2 / Sq Ft |
| 02/22/2025 02/22/25 | Price Changed | $2,165 | -2.5% | $2 / Sq Ft |
| 01/14/2025 01/14/25 | For Rent | $2,220 | 0.0% | -- |
| 10/04/2024 10/04/24 | Sold | $265,000 | -5.3% | $207 / Sq Ft |
| 09/17/2024 09/17/24 | For Sale | $279,900 | 0.0% | $219 / Sq Ft |
| 09/10/2024 09/10/24 | Pending | -- | -- | -- |
| 09/04/2024 09/04/24 | Price Changed | $279,900 | +0.3% | $219 / Sq Ft |
| 09/04/2024 09/04/24 | For Sale | $279,000 | -- | $218 / Sq Ft |
Tax History Compared to Growth
Tax History
| Year | Tax Paid | Tax Assessment Tax Assessment Total Assessment is a certain percentage of the fair market value that is determined by local assessors to be the total taxable value of land and additions on the property. | Land | Improvement |
|---|---|---|---|---|
| 2024 | $2,996 | $312,132 | $85,000 | $227,132 |
| 2023 | $2,018 | $180,471 | $44,000 | $136,471 |
| 2022 | $1,950 | $180,471 | $44,000 | $136,471 |
| 2021 | $1,861 | $180,471 | $44,000 | $136,471 |
| 2020 | $1,861 | $180,471 | $44,000 | $136,471 |
| 2019 | $1,605 | $137,719 | $30,000 | $107,719 |
| 2018 | $1,513 | $137,719 | $30,000 | $107,719 |
| 2017 | $1,459 | $137,719 | $30,000 | $107,719 |
| 2016 | $1,439 | $137,719 | $30,000 | $107,719 |
| 2015 | $1,382 | $130,391 | $28,000 | $102,391 |
| 2014 | -- | $130,391 | $28,000 | $102,391 |
Agents Affiliated with this Home
-
Robbin Sutton

Seller's Agent in 2024
Robbin Sutton
Pinnacle Realty
(919) 255-8210
2 in this area
72 Total Sales
-
S
Buyer's Agent in 2024
Spencer Lindahl
Main Street Renewal, LLC
Map
Source: Doorify MLS
MLS Number: 10050550
APN: 1744.04-93-5217-000
- 904 Pine Forest Trail
- 108 Pilot Ct
- 1102 Pine Forest Trail
- 208 George Pine Way Unit 110
- 214 George Pine Way
- 603 Pine Forest Trail
- 111 Hickory Plains Rd
- 7802 Flatrock Park Dr Unit Lot 131
- 205 Hickory Plains Rd Unit Lot 44
- 112 Autumn Ridge Dr
- 702 Calavaras Ln
- 107 Leighton Place
- 917 Widewaters Pkwy
- 102 Switchback St
- 1003 Pagoda Place
- 716 Beddingfield Dr
- 1014 Laurens Way
- 2011 Unbridled Dr
- 700 Beddingfield Dr
- 321 Third Ave
