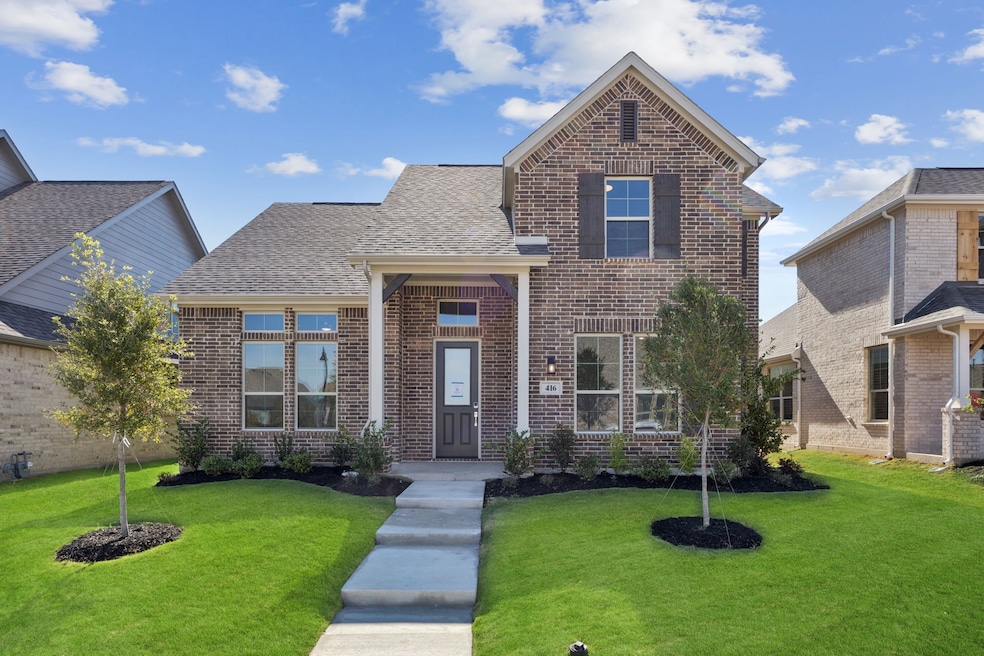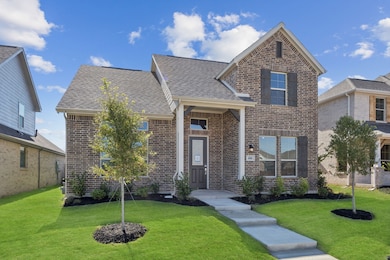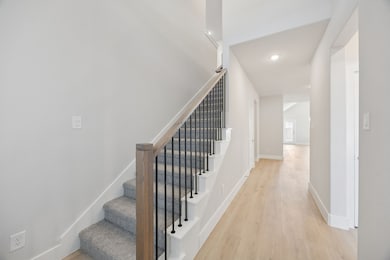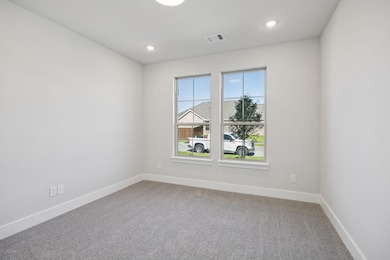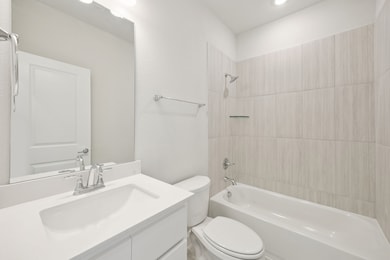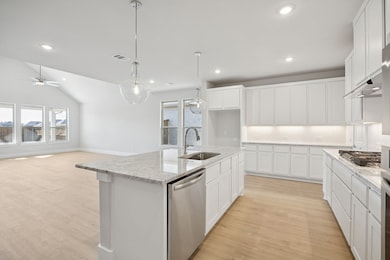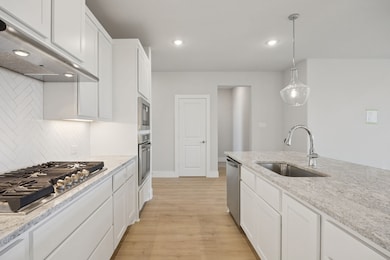
416 Lost Creek Trail Waxahachie, TX 75165
Estimated payment $2,581/month
Highlights
- New Construction
- Contemporary Architecture
- Covered Patio or Porch
- Open Floorplan
- Vaulted Ceiling
- 2 Car Attached Garage
About This Home
Centre Living Homes, an award-winning builder, welcomes you to your dream home in Waxahachie, TX! This bright & Spacious two-story home boasts 5 bedrooms, 3 bathrooms, and an open floor plan perfect for entertaining guests or relaxing with loved ones. The living room features vaulted ceilings, while the dining area and kitchen offer modern appliances, upgraded gas cooktop, ample counter space, and double pantries. The huge patio with vaulted ceilings, recessed lighting, and stained cedar finish is perfect for hosting summer barbecues or enjoying your morning coffee. This home is located in a new community with amenities such as a sparkling pool, multiple playgrounds, and green spaces. Don't miss out on this incredible opportunity to own a beautiful home in a fantastic community. Schedule your visit today!
Listing Agent
Pinnacle Realty Advisors Brokerage Phone: 214-598-4541 License #0738433 Listed on: 11/11/2025

Open House Schedule
-
Saturday, November 22, 202511:00 am to 5:00 pm11/22/2025 11:00:00 AM +00:0011/22/2025 5:00:00 PM +00:00Home will be open please walk through. For more information stop by the model home at 2213 Scissortail Street.Add to Calendar
-
Sunday, November 23, 20251:00 to 5:00 pm11/23/2025 1:00:00 PM +00:0011/23/2025 5:00:00 PM +00:00Home will be open please walk through. For more information stop by the model home at 2213 Scissortail Street.Add to Calendar
Home Details
Home Type
- Single Family
Est. Annual Taxes
- $1,331
Year Built
- Built in 2025 | New Construction
Lot Details
- 5,998 Sq Ft Lot
- Lot Dimensions are 50x120
- Privacy Fence
- Wood Fence
- Water-Smart Landscaping
- Back Yard
HOA Fees
- $46 Monthly HOA Fees
Parking
- 2 Car Attached Garage
- 2 Carport Spaces
- Alley Access
- Lighted Parking
- Rear-Facing Garage
- Single Garage Door
- Garage Door Opener
- Driveway
- Electric Gate
Home Design
- Contemporary Architecture
- Brick Exterior Construction
- Slab Foundation
- Composition Roof
Interior Spaces
- 2,865 Sq Ft Home
- 2-Story Property
- Open Floorplan
- Wired For Data
- Vaulted Ceiling
- Ceiling Fan
- Recessed Lighting
- Gas Log Fireplace
- Family Room with Fireplace
Kitchen
- Electric Oven
- Gas Cooktop
- Microwave
- Dishwasher
- Kitchen Island
- Disposal
Flooring
- Carpet
- Linoleum
- Ceramic Tile
Bedrooms and Bathrooms
- 5 Bedrooms
- Walk-In Closet
- 3 Full Bathrooms
- Low Flow Plumbing Fixtures
Home Security
- Carbon Monoxide Detectors
- Fire and Smoke Detector
Eco-Friendly Details
- Energy-Efficient HVAC
- Energy-Efficient Lighting
- Energy-Efficient Insulation
- Rain or Freeze Sensor
- Integrated Pest Management
- Rain Water Catchment
Outdoor Features
- Covered Patio or Porch
- Rain Gutters
Schools
- Max H Simpson Elementary School
- Waxahachie High School
Utilities
- Central Heating and Cooling System
- Vented Exhaust Fan
- Underground Utilities
- Tankless Water Heater
- High Speed Internet
- Cable TV Available
Community Details
- Association fees include management, ground maintenance
- Neighborhood Management, Inc. Association
- Dove Hollow Subdivision
Listing and Financial Details
- Assessor Parcel Number 292965
Map
Home Values in the Area
Average Home Value in this Area
Tax History
| Year | Tax Paid | Tax Assessment Tax Assessment Total Assessment is a certain percentage of the fair market value that is determined by local assessors to be the total taxable value of land and additions on the property. | Land | Improvement |
|---|---|---|---|---|
| 2025 | $1,331 | $48,000 | $48,000 | -- |
| 2024 | $1,331 | $44,000 | $44,000 | -- |
| 2023 | $1,331 | $44,000 | $44,000 | -- |
Property History
| Date | Event | Price | List to Sale | Price per Sq Ft |
|---|---|---|---|---|
| 11/11/2025 11/11/25 | For Sale | $459,900 | -- | $161 / Sq Ft |
About the Listing Agent
Kristen's Other Listings
Source: North Texas Real Estate Information Systems (NTREIS)
MLS Number: 21110207
APN: 292965
- 420 Lost Creek Trail
- 2197 Vista Way
- 444 Lost Creek Trail
- 448 Lost Creek Trail
- 437 Sugarlands Dr
- 348 Lacy Oak Ln
- 473 Red Maple Rd
- Plan Appleton at Dove Hollow
- Plan Regis at Dove Hollow
- Plan Millbeck at Dove Hollow
- Plan Foxleigh at Dove Hollow
- Plan Telford at Dove Hollow
- Plan Canterbury at Dove Hollow
- Plan Royston at Dove Hollow
- Plan Stanley at Dove Hollow
- Plan Davenport at Dove Hollow
- Plan Amberley at Dove Hollow
- Plan Leyland at Dove Hollow
- Plan Sheffield at Dove Hollow
- Plan Birchwood at Dove Hollow
- 1909 Ethereal Ln
- 428 Restoration Rd
- 1801 Ethereal Ln
- 424 Restoration Rd
- 1797 Ethereal Ln
- 1793 Ethereal Ln
- 1777 Ethereal Ln
- 1731 Upland Rd
- 600 E North Grove Blvd
- 1617 Whispering Trail Dr
- 1639 Wildflower Dr
- 210 Hackney St
- 1566 Country Crest Dr
- 1575 Wildflower Dr
- 207 Silver Spur Dr
- 155 Lakeside Dr
- 2041 Layla Dr
- 131 Village Pkwy
- 213 Nocona Dr Unit ID1019562P
- 2068 Layla Dr
