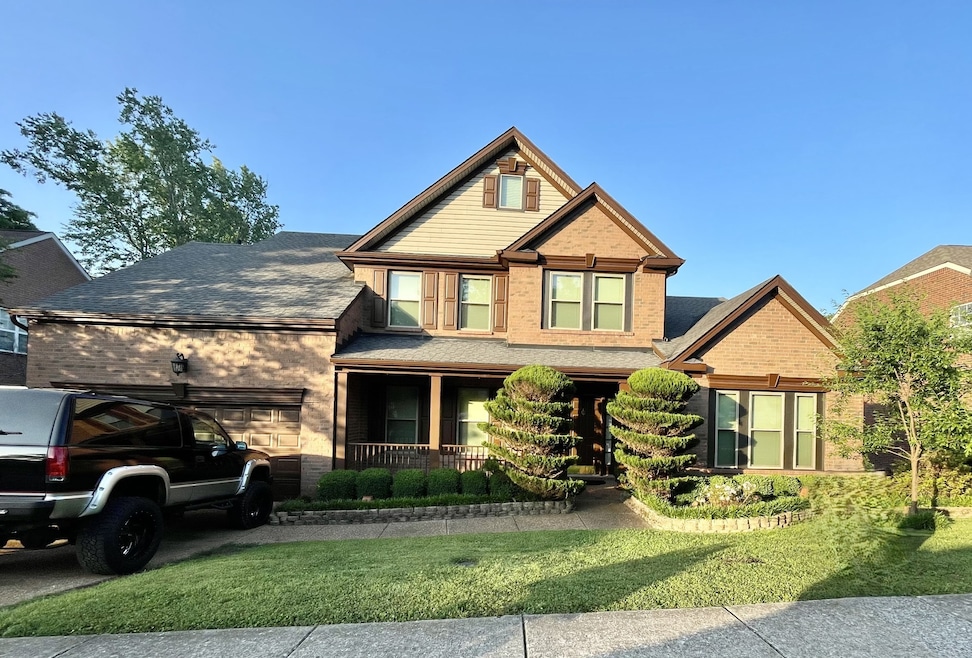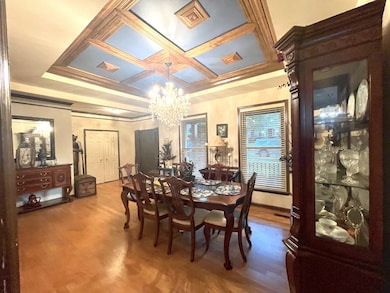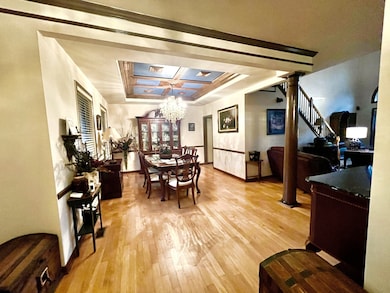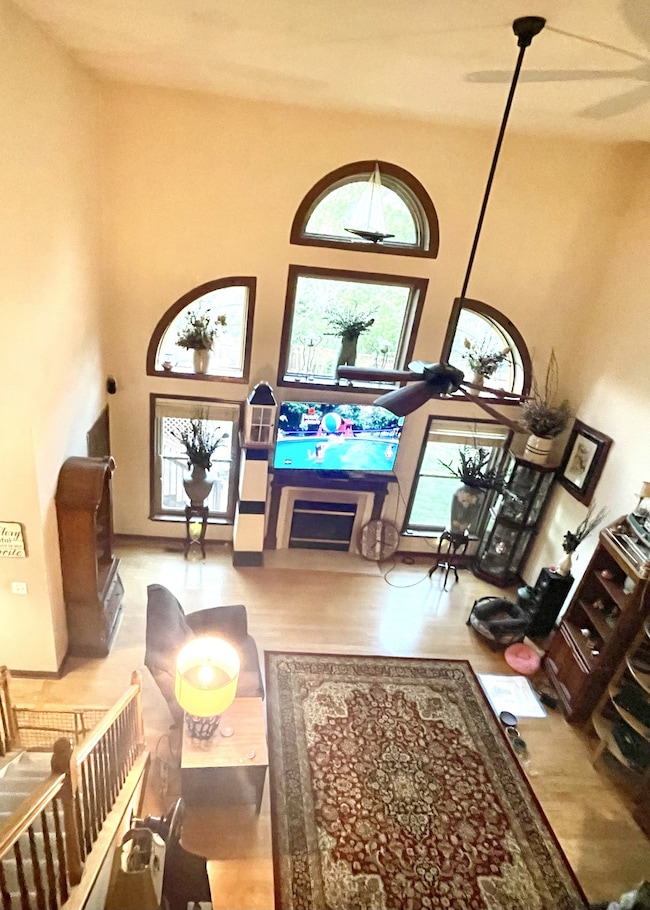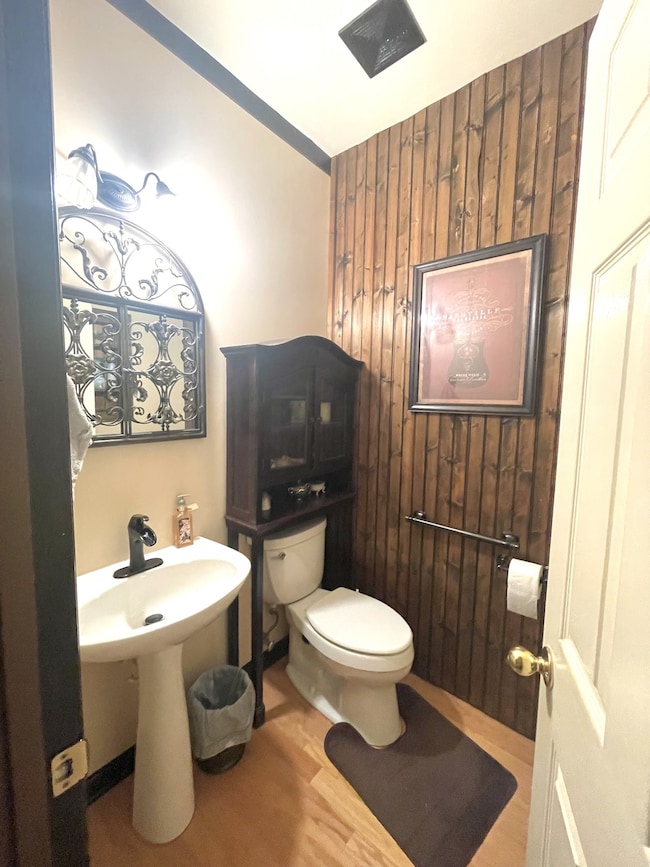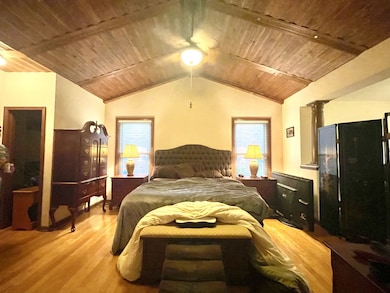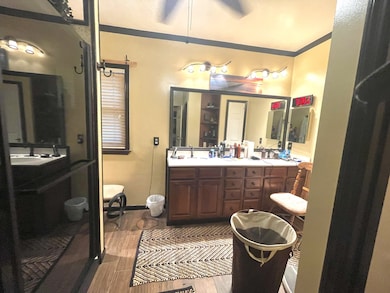416 Mackenzie Way Franklin, TN 37064
Carnton NeighborhoodEstimated payment $4,487/month
Highlights
- In Ground Pool
- Open Floorplan
- Deck
- Winstead Elementary School Rated A
- Clubhouse
- Vaulted Ceiling
About This Home
Motivated Seller, Price Improvement!!! 416 Mackenzie Way, this perfect blend of luxury, comfort, and convenience in this beautifully maintained home located in the highly sought-after **Sullivan Farms** community. This Home Features, 4 spacious bedrooms, 2.5 baths, and a chef-inspired kitchen with ample counter space, this home is designed for both everyday living and entertaining. The bright, open floor plan welcomes you the moment you step inside, with a large living room with vaulted ceilings and a gorgeous fireplace as its centerpiece. The main level also offers a private office that is ideal for remote work or study. Retreat to the owner's suite, a true sanctuary featuring a spa-inspired bathroom with an oversized shower, elegant tile work, and premium finishes. The additional bathrooms are equally well-appointed with stylish, modern touches. Upstairs, a versatile game room that provides endless possibilities from a perfect playroom, craft area, entertaining game room or home gym. Step outside to enjoy the expansive backyard oasis complete with a gazebo, built-in grills, fire-pit, and a tranquil water garden stocked with vibrant, large goldfish, adding a touch of serenity and charm to the backyard oasis. The large deck is perfect for gatherings or quiet evenings under the stars. Additional highlights include a spacious 2-car garage with ample storage, and easy access to local amenities, parks, and schools. Don't miss your chance to own this stunning home in one of Franklin's most desirable neighborhoods. Schedule your showing today!
Listing Agent
Red Robin Realty Brokerage Phone: 6154822546 License #335006 Listed on: 04/23/2025
Home Details
Home Type
- Single Family
Est. Annual Taxes
- $2,812
Year Built
- Built in 1999
Lot Details
- 10,019 Sq Ft Lot
- Lot Dimensions are 80 x 115
- Back Yard Fenced
- Irrigation
HOA Fees
- $62 Monthly HOA Fees
Parking
- 2 Car Attached Garage
- Front Facing Garage
- Garage Door Opener
Home Design
- Brick Exterior Construction
Interior Spaces
- 2,889 Sq Ft Home
- Property has 2 Levels
- Open Floorplan
- Vaulted Ceiling
- Ceiling Fan
- 1 Fireplace
- Great Room
- Separate Formal Living Room
- Screened Porch
- Interior Storage Closet
- Washer and Electric Dryer Hookup
- Crawl Space
Kitchen
- Built-In Electric Oven
- Microwave
- Dishwasher
- Stainless Steel Appliances
- Kitchen Island
- Trash Compactor
- Disposal
Flooring
- Wood
- Carpet
- Tile
Bedrooms and Bathrooms
- 4 Bedrooms | 1 Main Level Bedroom
- Walk-In Closet
Eco-Friendly Details
- Air Purifier
Outdoor Features
- In Ground Pool
- Deck
- Patio
Schools
- Winstead Elementary School
- Legacy Middle School
- Centennial High School
Utilities
- Air Filtration System
- Cooling System Powered By Gas
- Two cooling system units
- Central Heating and Cooling System
- Two Heating Systems
- Heating System Uses Natural Gas
- Water Purifier
Listing and Financial Details
- Assessor Parcel Number 094090M F 02900 00010090L
Community Details
Overview
- Sullivan Farms Sec D Subdivision
Amenities
- Clubhouse
Recreation
- Community Playground
- Community Pool
- Trails
Map
Home Values in the Area
Average Home Value in this Area
Tax History
| Year | Tax Paid | Tax Assessment Tax Assessment Total Assessment is a certain percentage of the fair market value that is determined by local assessors to be the total taxable value of land and additions on the property. | Land | Improvement |
|---|---|---|---|---|
| 2025 | $2,811 | $206,350 | $56,250 | $150,100 |
| 2024 | $2,811 | $130,400 | $26,250 | $104,150 |
| 2023 | $2,811 | $130,400 | $26,250 | $104,150 |
| 2022 | $2,811 | $130,400 | $26,250 | $104,150 |
| 2021 | $2,811 | $130,400 | $26,250 | $104,150 |
| 2020 | $2,616 | $101,500 | $18,750 | $82,750 |
| 2019 | $2,616 | $101,500 | $18,750 | $82,750 |
| 2018 | $2,545 | $101,500 | $18,750 | $82,750 |
| 2017 | $2,525 | $101,500 | $18,750 | $82,750 |
| 2016 | $2,495 | $101,500 | $18,750 | $82,750 |
| 2015 | -- | $82,400 | $16,500 | $65,900 |
| 2014 | -- | $82,400 | $16,500 | $65,900 |
Property History
| Date | Event | Price | List to Sale | Price per Sq Ft |
|---|---|---|---|---|
| 10/23/2025 10/23/25 | Price Changed | $799,000 | -3.7% | $277 / Sq Ft |
| 06/16/2025 06/16/25 | Price Changed | $830,000 | -5.7% | $287 / Sq Ft |
| 04/23/2025 04/23/25 | For Sale | $880,000 | -- | $305 / Sq Ft |
Purchase History
| Date | Type | Sale Price | Title Company |
|---|---|---|---|
| Interfamily Deed Transfer | -- | None Available | |
| Interfamily Deed Transfer | -- | -- | |
| Warranty Deed | $283,610 | -- |
Mortgage History
| Date | Status | Loan Amount | Loan Type |
|---|---|---|---|
| Open | $201,200 | New Conventional |
Source: Realtracs
MLS Number: 2821749
APN: 090M-F-029.00
- 728 Braemere Dr
- 269 Stonehaven Cir
- 2569 Winder Dr
- 317 Dundee Dr
- 205 Saint Anne Way
- 2268 Winder Cir
- 298 Wisteria Dr
- 171 Bluebell Way
- 232 Heathersett Dr
- 208 Camellia Ct
- 206 Camellia Ct
- 100 Buttercup Cove
- 256 Wisteria Dr
- 205 Jaclyn Ct
- 2215 Creekside Ln
- 3013 Natures Landing Dr
- 2234 Isaac Ln
- 324 Julianna Cir
- 2449 Durham Manor Dr
- 1188 Hunters Chase Dr
- 505 Hollyhock Way
- 509 Justin Dr
- 234 Sontag Dr
- 1001 Isleworth Dr
- 2000 Toll House Cir
- 1614 Shadow Green Dr
- 302 Avondale Dr
- 313 James Ave
- 1000 Champions Cir
- 203 James Ave
- 148 Generals Retreat Place Unit 148 Generals Retreat
- 101 Generals Retreat Place
- 108 Generals Retreat Place
- 207 Fairground St Unit 103
- 1332 Columbia Ave
- 1231 Adams St
- 1060 Grey Oak Ln
- 6001 Hughes Crossing
- 549 Southwinds Dr
- 414 Figuers Dr
