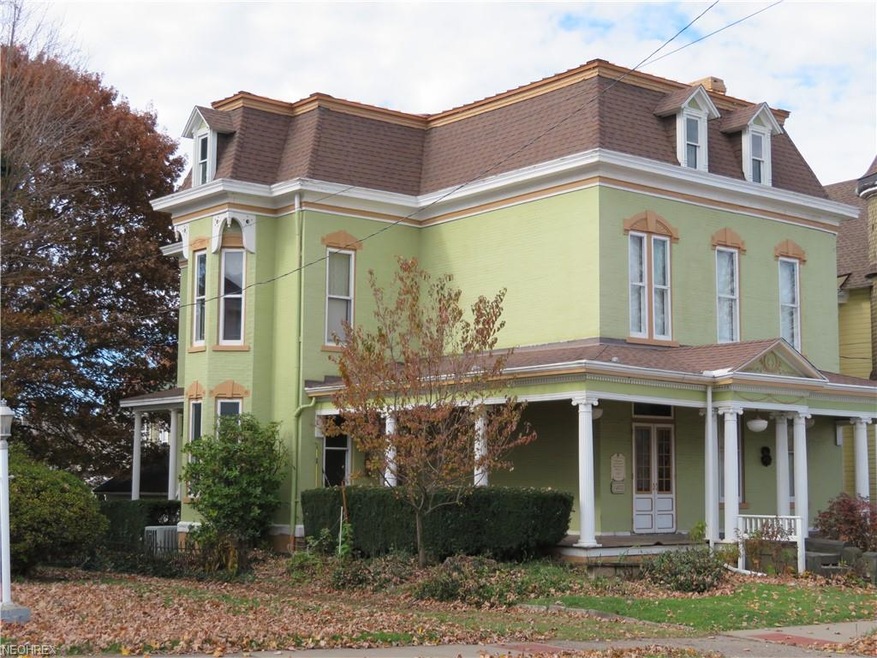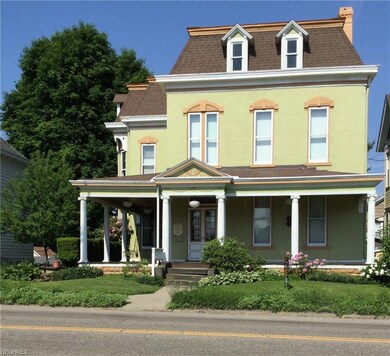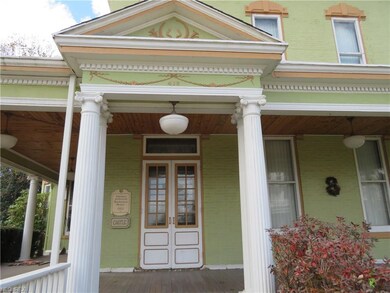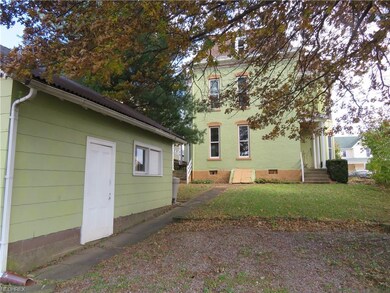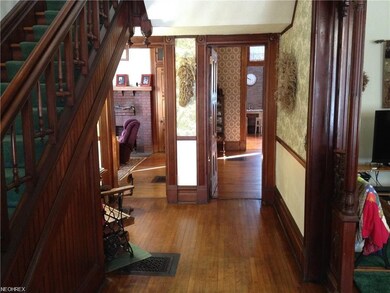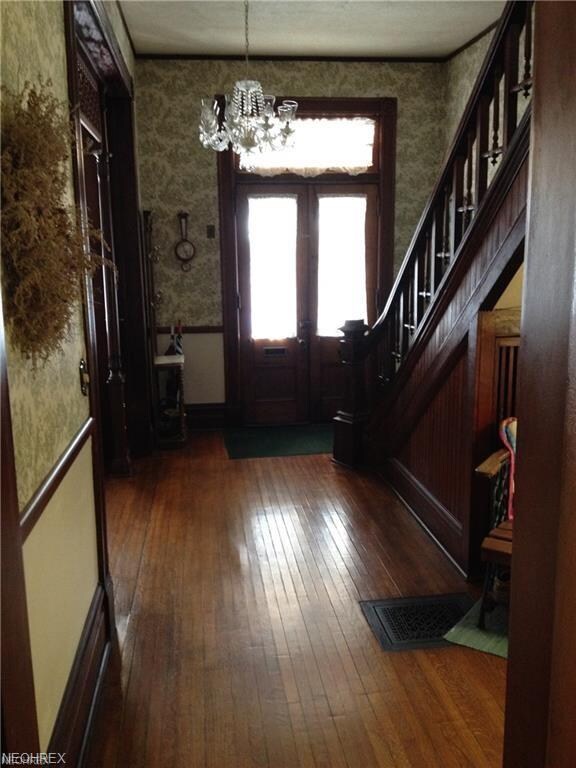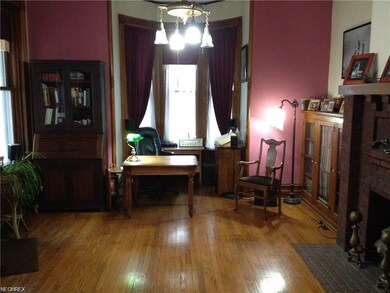
416 N Chestnut St Barnesville, OH 43713
Estimated Value: $178,665 - $231,000
Highlights
- Victorian Architecture
- 1 Car Detached Garage
- Forced Air Heating and Cooling System
- 6 Fireplaces
- Porch
About This Home
As of July 2019This outstanding Brick Victorian Home is Bound to enchant you. It has been lovingly restored keeping original details such as ornate mantels, staircases, doors with transoms, Built-in book cases and woodwork. There are beautiful hardwood floors throughout. The owners have worked to maintain the integrity of the time period it was built, while modernizing the kitchen, baths, heating,cooling,ect,. The New steel Mansard-style roof including framing was replaced in 2012. There is 1300 sq ft available on the third floor to be turned into offices ,Bedrooms ect and also has a ceiling height of 11ft as does the first two floors. The 1882 Buchanan house is stately and has previously been a bed and breakfast for travelers. Its central location makes it an ideal location for residential or commercial prospects. Sellers will convey any minerals they own.
Last Agent to Sell the Property
Sulek & Experts Real Estate License #2010003682 Listed on: 11/09/2018
Last Buyer's Agent
Sulek & Experts Real Estate License #2010003682 Listed on: 11/09/2018
Home Details
Home Type
- Single Family
Est. Annual Taxes
- $1,927
Year Built
- Built in 1882
Lot Details
- 6,499 Sq Ft Lot
- Unpaved Streets
Parking
- 1 Car Detached Garage
Home Design
- Victorian Architecture
- Brick Exterior Construction
- Metal Roof
Interior Spaces
- 2,772 Sq Ft Home
- 3-Story Property
- 6 Fireplaces
- Unfinished Basement
- Partial Basement
Bedrooms and Bathrooms
- 4 Bedrooms
Outdoor Features
- Porch
Utilities
- Forced Air Heating and Cooling System
- Heating System Uses Gas
Community Details
- Laws Addition Community
Listing and Financial Details
- Assessor Parcel Number 42-00577.000
Ownership History
Purchase Details
Home Financials for this Owner
Home Financials are based on the most recent Mortgage that was taken out on this home.Purchase Details
Home Financials for this Owner
Home Financials are based on the most recent Mortgage that was taken out on this home.Purchase Details
Purchase Details
Purchase Details
Similar Homes in Barnesville, OH
Home Values in the Area
Average Home Value in this Area
Purchase History
| Date | Buyer | Sale Price | Title Company |
|---|---|---|---|
| Welch Christopher | $158,000 | Shaheen Law Group Llc | |
| Sellers Andrew J | $155,000 | Northwest Ttl Fam Of Compani | |
| Castle David B | $83,000 | -- | |
| Fader James E | $65,000 | -- | |
| Sawyer Anita M | -- | -- |
Mortgage History
| Date | Status | Borrower | Loan Amount |
|---|---|---|---|
| Open | Welch Christopher | $176,752 | |
| Previous Owner | Sellers Andrew J | $143,000 | |
| Previous Owner | Sellers Andrew J | $19,000 | |
| Previous Owner | Sellers Andrew J | $140,600 | |
| Previous Owner | Castle David B | $105,764 |
Property History
| Date | Event | Price | Change | Sq Ft Price |
|---|---|---|---|---|
| 07/09/2019 07/09/19 | Sold | $155,000 | -11.4% | $56 / Sq Ft |
| 05/09/2019 05/09/19 | Pending | -- | -- | -- |
| 02/28/2019 02/28/19 | Price Changed | $175,000 | -11.6% | $63 / Sq Ft |
| 11/09/2018 11/09/18 | For Sale | $198,000 | -- | $71 / Sq Ft |
Tax History Compared to Growth
Tax History
| Year | Tax Paid | Tax Assessment Tax Assessment Total Assessment is a certain percentage of the fair market value that is determined by local assessors to be the total taxable value of land and additions on the property. | Land | Improvement |
|---|---|---|---|---|
| 2024 | $1,462 | $45,250 | $4,850 | $40,400 |
| 2023 | $2,065 | $61,300 | $4,840 | $56,460 |
| 2022 | $2,115 | $61,295 | $4,837 | $56,458 |
| 2021 | $2,122 | $61,303 | $4,837 | $56,466 |
| 2020 | $1,847 | $51,080 | $4,030 | $47,050 |
| 2019 | $1,850 | $51,080 | $4,030 | $47,050 |
| 2018 | $1,793 | $51,080 | $4,030 | $47,050 |
| 2017 | $1,927 | $53,640 | $4,310 | $49,330 |
| 2016 | $1,800 | $53,640 | $4,310 | $49,330 |
| 2015 | $1,795 | $53,640 | $4,310 | $49,330 |
| 2014 | $1,795 | $53,240 | $3,910 | $49,330 |
| 2013 | $1,816 | $53,240 | $3,910 | $49,330 |
Agents Affiliated with this Home
-
Susan Hallstrom

Seller's Agent in 2019
Susan Hallstrom
Sulek & Experts Real Estate
(740) 310-0118
32 in this area
204 Total Sales
Map
Source: MLS Now
MLS Number: 4052121
APN: 42-00577-000
- 410 N Chestnut St
- 523 N Chestnut St
- 208 Walton Ave
- 139 E Walnut St
- 136 E Walnut St
- 302 High St
- 333 Mulberry St
- 221-223 S Gardner St
- 502 W Main St
- 519 W Main St
- 613 E Main St
- 105 Bethesda St
- 166 Bethesda St
- 111 Pine Ln
- 0 Morgantown Ave
- 62265 Homestead Dr
- 59969 Somerton Hwy
- 60283 Pigeon Point Rd
- 0 Ohio 800
- 63626 Brads Way
- 416 N Chestnut St
- 420 N Chestnut St
- 112 Laws St
- 502 N Chestnut St
- 402 N Chestnut St
- 116 Laws St
- 411 N Broadway St
- 405 N Broadway St
- 508 N Chestnut St
- 413 N Chestnut St
- 115 Laws St
- 417 N Broadway St
- 417 N Chestnut St
- 409 N Chestnut St
- 326 N Chestnut St
- 401 N Chestnut St
- 401 N Broadway St
- 421 N Chestnut St
- 501 N Chestnut St
- 501 N Broadway St
