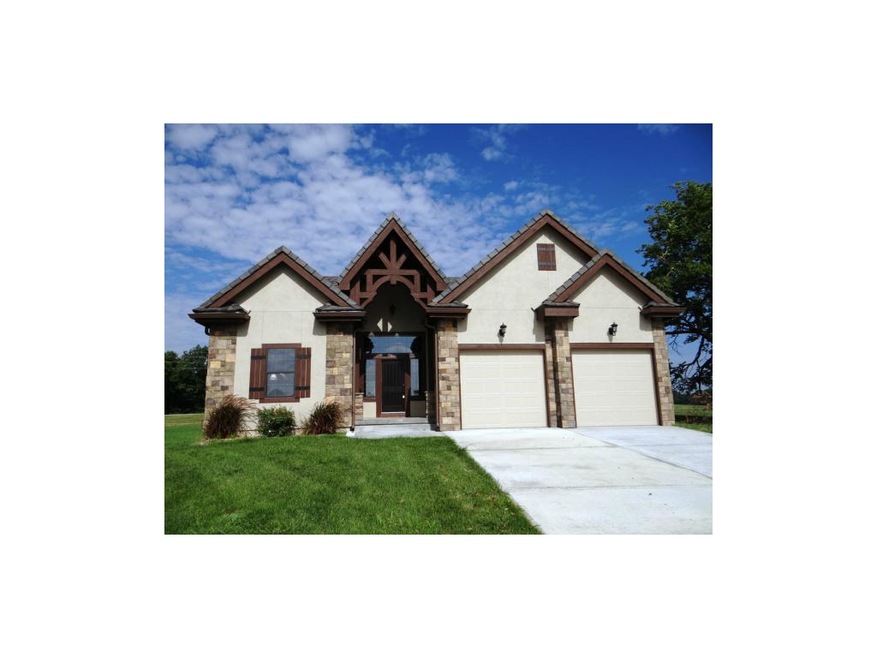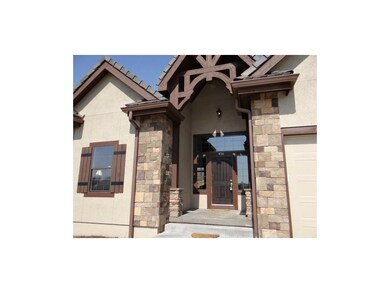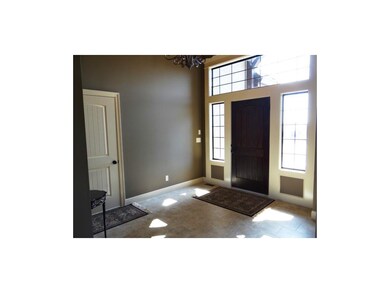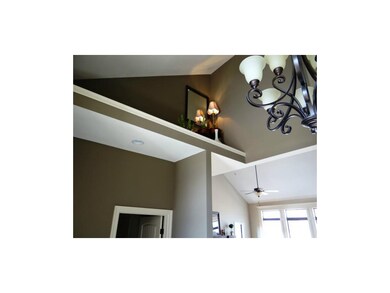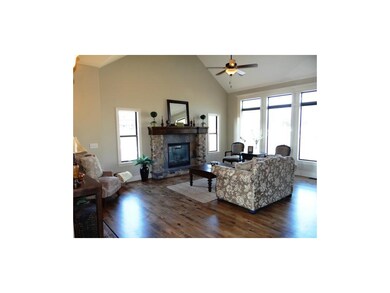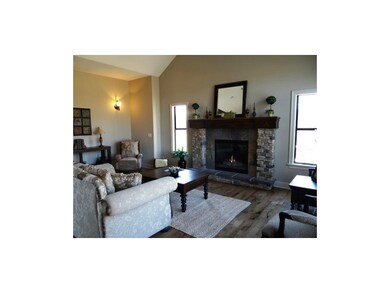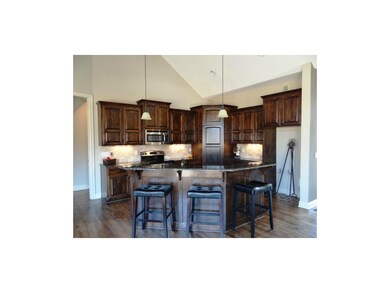
416 NW Greenview Ct Lees Summit, MO 64064
Chapel Ridge NeighborhoodEstimated Value: $501,079 - $661,000
Highlights
- Private Dock
- Golf Course Community
- Clubhouse
- Bernard C. Campbell Middle School Rated A
- Lake Privileges
- Recreation Room
About This Home
As of November 2013Amazing Tudor re-revival ranch w/steeply pitched roofs & herringbone rock work. Featuring a flowing open floor plan w/vaulted ceilings & maple hardwood flooring thru out main living areas. Kit. boasts of granite counter tops, an ex. foot high knotty alder cabinetry, oiled bronze fixtures, & a pantry w/ door leading out to the garage. Master bedrm suite presents river rock stone in master bath shower/soaker tub w/ dual vanity & walk-in closet. 2 bedrms up & 2 bedrms down w/finished rec room. All doorways on mn level are handicap accessible. Every rm has been pre-wired for Cat5, internet & cable. Home also been pre-wired for security system.
Last Agent to Sell the Property
Cynda Sells Realty Group L L C License #1999090098 Listed on: 10/19/2012
Last Buyer's Agent
Debi Keeney
Keller Williams Southland License #1999055945

Home Details
Home Type
- Single Family
Est. Annual Taxes
- $6,470
Year Built
- Built in 2013
Lot Details
- Cul-De-Sac
- Sprinkler System
HOA Fees
- $157 Monthly HOA Fees
Parking
- 3 Car Garage
- Front Facing Garage
- Tandem Parking
Home Design
- Ranch Style House
- Traditional Architecture
- Tudor Architecture
- Stone Trim
- Stucco
Interior Spaces
- 2,605 Sq Ft Home
- Wet Bar: Built-in Features, Carpet, Ceramic Tiles, Shower Over Tub, Ceiling Fan(s), Double Vanity, Separate Shower And Tub, Walk-In Closet(s), Cathedral/Vaulted Ceiling, Fireplace, Wood Floor, Kitchen Island, Pantry
- Built-In Features: Built-in Features, Carpet, Ceramic Tiles, Shower Over Tub, Ceiling Fan(s), Double Vanity, Separate Shower And Tub, Walk-In Closet(s), Cathedral/Vaulted Ceiling, Fireplace, Wood Floor, Kitchen Island, Pantry
- Vaulted Ceiling
- Ceiling Fan: Built-in Features, Carpet, Ceramic Tiles, Shower Over Tub, Ceiling Fan(s), Double Vanity, Separate Shower And Tub, Walk-In Closet(s), Cathedral/Vaulted Ceiling, Fireplace, Wood Floor, Kitchen Island, Pantry
- Skylights
- Gas Fireplace
- Thermal Windows
- Shades
- Plantation Shutters
- Drapes & Rods
- Mud Room
- Entryway
- Great Room
- Living Room with Fireplace
- Formal Dining Room
- Recreation Room
- Home Gym
- Fire and Smoke Detector
Kitchen
- Electric Oven or Range
- Dishwasher
- Kitchen Island
- Granite Countertops
- Laminate Countertops
- Disposal
Flooring
- Wood
- Wall to Wall Carpet
- Linoleum
- Laminate
- Stone
- Ceramic Tile
- Luxury Vinyl Plank Tile
- Luxury Vinyl Tile
Bedrooms and Bathrooms
- 4 Bedrooms
- Cedar Closet: Built-in Features, Carpet, Ceramic Tiles, Shower Over Tub, Ceiling Fan(s), Double Vanity, Separate Shower And Tub, Walk-In Closet(s), Cathedral/Vaulted Ceiling, Fireplace, Wood Floor, Kitchen Island, Pantry
- Walk-In Closet: Built-in Features, Carpet, Ceramic Tiles, Shower Over Tub, Ceiling Fan(s), Double Vanity, Separate Shower And Tub, Walk-In Closet(s), Cathedral/Vaulted Ceiling, Fireplace, Wood Floor, Kitchen Island, Pantry
- 3 Full Bathrooms
- Double Vanity
- Bathtub with Shower
Laundry
- Laundry in Hall
- Laundry on main level
Finished Basement
- Sump Pump
- Bedroom in Basement
- Basement Window Egress
Accessible Home Design
- Customized Wheelchair Accessible
Outdoor Features
- Private Dock
- Lake Privileges
- Enclosed patio or porch
- Playground
Schools
- Hazel Grove Elementary School
- Lee's Summit North High School
Utilities
- Cooling Available
- Heat Pump System
- Back Up Gas Heat Pump System
Listing and Financial Details
- Assessor Parcel Number 43-430-03-23-00-0-00-000
Community Details
Overview
- Association fees include lawn maintenance, snow removal
- Lakewood Clubhouse Cottages Subdivision, Woodshire Floorplan
- On-Site Maintenance
Amenities
- Clubhouse
- Community Center
Recreation
- Golf Course Community
- Tennis Courts
- Community Pool
- Putting Green
- Trails
Ownership History
Purchase Details
Purchase Details
Home Financials for this Owner
Home Financials are based on the most recent Mortgage that was taken out on this home.Purchase Details
Home Financials for this Owner
Home Financials are based on the most recent Mortgage that was taken out on this home.Similar Homes in the area
Home Values in the Area
Average Home Value in this Area
Purchase History
| Date | Buyer | Sale Price | Title Company |
|---|---|---|---|
| Beaty Larry | -- | Coffelt Title Inc | |
| Bellah Homes Llc | -- | None Available |
Mortgage History
| Date | Status | Borrower | Loan Amount |
|---|---|---|---|
| Open | Beaty Larry | $75,000 | |
| Closed | Beaty Larry | $25,000 | |
| Closed | Beaty Larry | $79,000 | |
| Previous Owner | Bellah Homes Llc | $220,000 |
Property History
| Date | Event | Price | Change | Sq Ft Price |
|---|---|---|---|---|
| 11/25/2013 11/25/13 | Sold | -- | -- | -- |
| 10/03/2013 10/03/13 | Pending | -- | -- | -- |
| 10/19/2012 10/19/12 | For Sale | $304,900 | -- | $117 / Sq Ft |
Tax History Compared to Growth
Tax History
| Year | Tax Paid | Tax Assessment Tax Assessment Total Assessment is a certain percentage of the fair market value that is determined by local assessors to be the total taxable value of land and additions on the property. | Land | Improvement |
|---|---|---|---|---|
| 2024 | $6,470 | $90,263 | $10,281 | $79,982 |
| 2023 | $6,470 | $90,263 | $13,245 | $77,018 |
| 2022 | $6,089 | $75,430 | $10,023 | $65,407 |
| 2021 | $6,215 | $75,430 | $10,023 | $65,407 |
| 2020 | $5,597 | $67,261 | $10,023 | $57,238 |
| 2019 | $5,906 | $72,978 | $10,023 | $62,955 |
| 2018 | $1,637,029 | $67,004 | $9,728 | $57,276 |
| 2017 | $5,844 | $67,004 | $9,728 | $57,276 |
| 2016 | $5,357 | $60,800 | $9,120 | $51,680 |
| 2014 | $5,465 | $4,560 | $4,560 | $0 |
Agents Affiliated with this Home
-
Cynda Rader

Seller's Agent in 2013
Cynda Rader
Cynda Sells Realty Group L L C
(816) 365-9807
19 in this area
152 Total Sales
-
D
Buyer's Agent in 2013
Debi Keeney
Keller Williams Southland
(816) 331-2323
Map
Source: Heartland MLS
MLS Number: 1802665
APN: 43-430-03-23-00-0-00-000
- 219 NW Locust St
- 217 NW Ponderosa St
- 220 NW Locust St
- 218 NW Locust St
- 218 NW Aspen St
- 220 NW Aspen St
- 129 NE Edgewater Dr
- 15916 E 77th Terrace
- 302 NW Bramble Trail Cir
- 3610 NE Basswood Dr
- 7709 Brook Ln
- 18900 E 78th St
- 15907 E 77th Place
- 202 NW Redwood Ct
- 15809 E 77th Place
- 129 NE Wood Glen Ln
- 4017 NE Woodridge Dr
- 264 NE Edgewater Dr
- 218 NE Bayview Dr
- 15715 E 78th St
- 416 NW Greenview Ct
- 412 NW Greenview Ct
- 420 NW Greenview Ct
- 424 NW Greenview Ct
- 408 NW Greenview Ct
- 432 NW Greenview Dr
- 400 NW Greenview Ct
- 428 NW Greenview Dr
- 312 NW Greenview Dr
- 436 NW Greenview Dr
- 401 NW Greenview Dr
- 405 NW Greenview Dr
- 308 NW Greenview Dr
- 304 NW Greenview Dr
- 3801 NW Cimarron St
- 3924 NW Redspire
- 3805 NW Cimarron St
- 3809 NW Cimarron St
- 300 NW Greenview Dr
- 3812 NW Cimarron St
