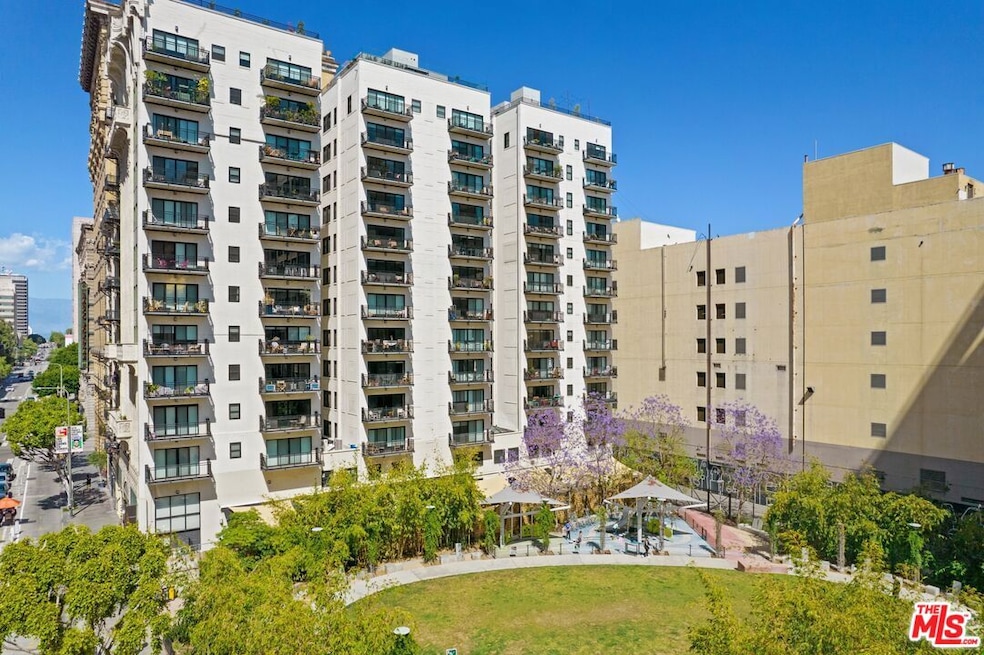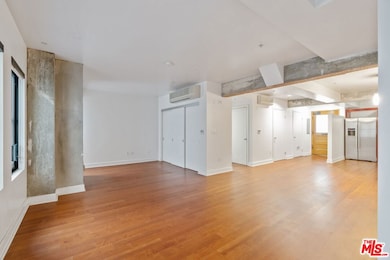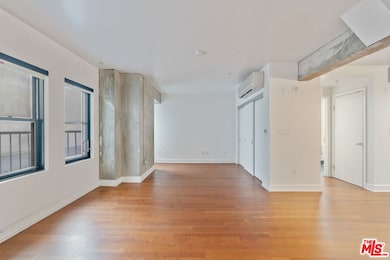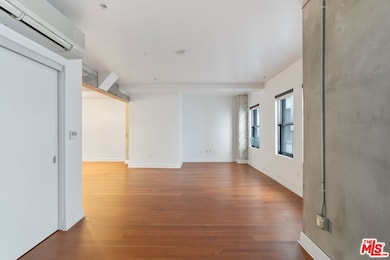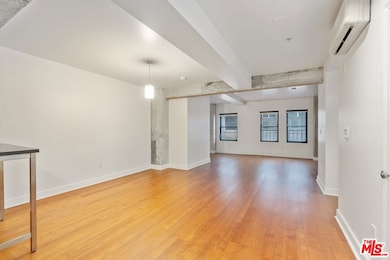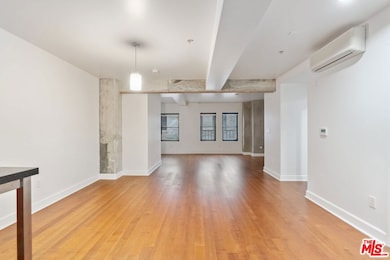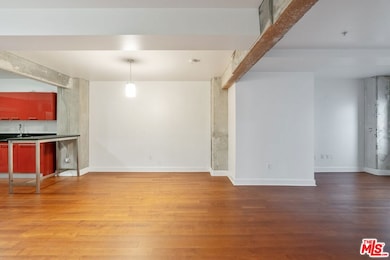El Dorado Lofts 416 S Spring St Unit 210 Los Angeles, CA 90013
Downtown LA NeighborhoodHighlights
- Concierge
- City Lights View
- Breakfast Area or Nook
- 24-Hour Security
- Wood Flooring
- 2-minute walk to Spring Street Park
About This Home
Stylish Loft Living in the Iconic El Dorado, Downtown LAStep into a piece of Los Angeles history at The El Dorado, one of Downtown's most celebrated landmarks originally the Hotel Stowell, built in 1914. This beautifully designed loft pairs early 20th-century charm with contemporary sophistication, highlighted by exposed concrete columns, rich hardwood floors, and modern finishes throughout. The kitchen showcases Snaidero Italian cabinetry, dark granite countertops, and Bosch stainless-steel appliances with a gas range. The open layout offers flexible space for dining, entertaining, or a home office, and opens to a private fire escape balcony with city views.The sleeping area fits a queen bed, while the bathroom features subway tile, a soaking tub, and granite surfaces. Added conveniences include in-unit laundry, ample storage, and one assigned parking space with partial utilities included. Located in the heart of the Historic Core, just steps from Grand Central Market, The Last Bookstore, Pershing Square, and the cafs and restaurants along Spring Street. Timeless architecture meets modern urban living.
Condo Details
Home Type
- Condominium
Est. Annual Taxes
- $2,268
Year Built
- Built in 1914
Parking
- Off-Site Parking
Interior Spaces
- 770 Sq Ft Home
- Built-In Features
- Living Room
- Dining Area
Kitchen
- Breakfast Area or Nook
- Oven
- Range
- Recirculated Exhaust Fan
- Microwave
- Freezer
- Bosch Dishwasher
- Dishwasher
- Disposal
Flooring
- Wood
- Tile
Bedrooms and Bathrooms
- 1 Bedroom
- 1 Full Bathroom
- Soaking Tub
Laundry
- Laundry Room
- Dryer
- Washer
Utilities
- Air Conditioning
- Cooling System Mounted In Outer Wall Opening
- Heat Pump System
- Heating System Mounted To A Wall or Window
- Cable TV Available
Listing and Financial Details
- Security Deposit $2,300
- Tenant pays for electricity, insurance, move in fee, move out fee, cable TV
- 12 Month Lease Term
- Assessor Parcel Number 5149-038-007
Community Details
Overview
- 65 Units
- Maintained Community
- 12-Story Property
Amenities
- Concierge
- Elevator
- Community Storage Space
Pet Policy
- Call for details about the types of pets allowed
Security
- 24-Hour Security
- Controlled Access
Map
About El Dorado Lofts
Source: The MLS
MLS Number: 25608303
APN: 5149-038-007
- 460 S Spring St Unit 813
- 460 S Spring St Unit 1015
- 460 S Spring St Unit 201
- 460 S Spring St Unit 1013
- 424 S Broadway
- 400 S Broadway Unit 1202
- 400 S Broadway Unit 502
- 400 S Broadway Unit 2504
- 400 S Broadway Unit 828
- 400 S Broadway Unit 911
- 400 S Broadway Unit 606
- 400 S Broadway Unit 924
- 400 S Broadway Unit 3106
- 400 S Broadway Unit 1021
- 400 S Broadway Unit 917
- 400 S Broadway Unit 2304
- 312 W 5th St Unit 323
- 253 S Broadway Unit 507
- 108 W 2nd St Unit 1007
- 108 W 2nd St Unit 915
- 416 S Spring St Unit 906
- 416 S Spring St Unit 805
- 416 S Spring St Unit 608
- 125 4th St
- 354 S Spring St Unit FL2-ID1205
- 354 S Spring St Unit FL9-ID1206
- 460 S Spring St Unit 1207
- 460 S Spring St Unit 309
- 460 S Spring St
- 460 S Spring St Unit 1102
- 460 S Spring St Unit 609
- 460 S Spring St Unit 701
- 430 S Broadway
- 430 S Broadway Unit 305
- 430 S Broadway Unit 102
- 430 S Broadway Unit 308
- 430 S Broadway Unit 605
- 430 S Broadway Unit 409
- 430 S Broadway Unit 408
- 430 S Broadway Unit 505
