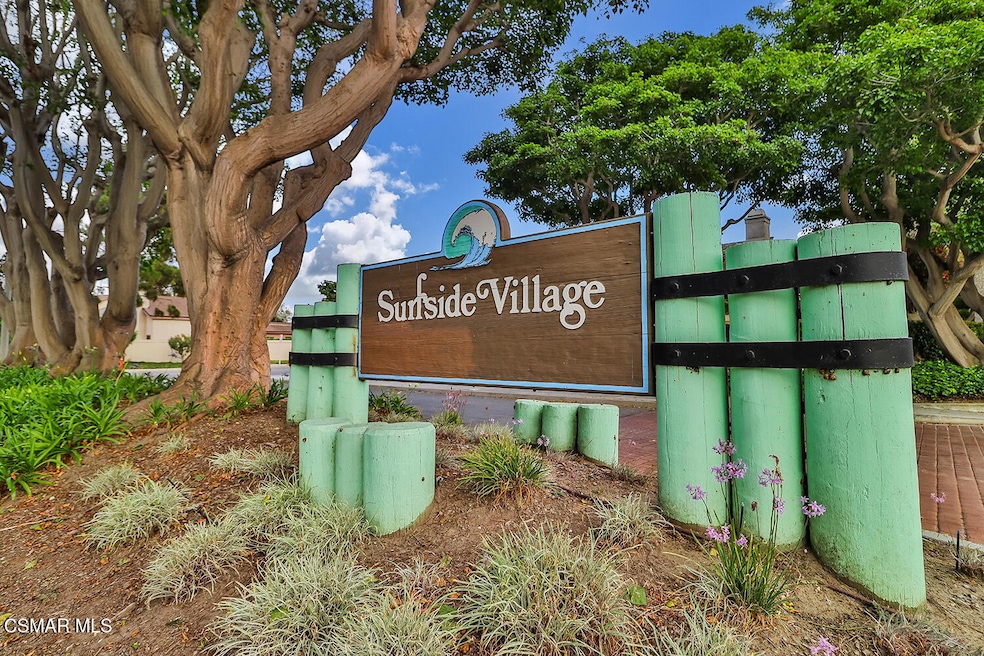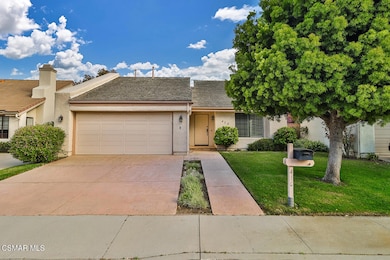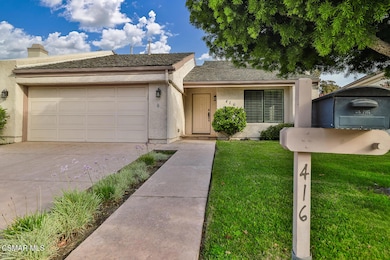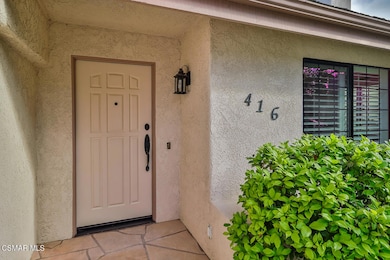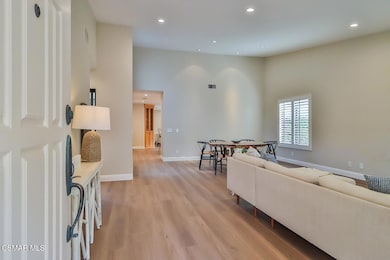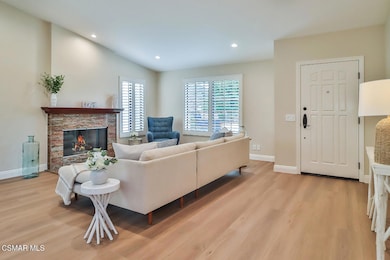
416 Santa Cruz Cir Port Hueneme, CA 93041
Estimated payment $6,379/month
Highlights
- RV Parking in Community
- Open Floorplan
- Cathedral Ceiling
- Updated Kitchen
- Engineered Wood Flooring
- 2-minute walk to Walter B. Moranda Park
About This Home
Welcome to 416 Santa Cruz, a thoughtfully updated 4-bedroom, 2-bathroom single-story home nestled in the sought-after community of Surfside Village. From the moment you arrive, you're greeted by charming curb appeal, fresh landscaping, and an inviting walkway that sets the tone for the serenity found within.
Step inside to discover brand new wide-plank flooring and fresh designer paint throughout, creating a light, airy feel that flows seamlessly across this open-concept layout. The formal living room features soaring ceilings, a warm fireplace framed in stone, and elegant plantation shutters — perfect for cozy evenings or hosting friends.
The spacious kitchen is both functional and welcoming, offering solid wood cabinetry, granite counters, stainless steel appliances, a gas cooktop, and a wraparound breakfast bar ideal for casual dining or entertaining.
The heart of the home opens to a rare private atrium, a peaceful courtyard space drenched in natural light — perfect for morning coffee, an afternoon read, or cultivating a container garden.
Retreat to the oversized primary suite featuring dual closets, an updated en suite bath with a soaking tub, separate glass-enclosed shower, dual vanities, and ample storage. Three additional bedrooms offer flexibility for family, guests, or a dedicated home office — one of which includes custom built-in shelving and cabinetry.
Outside, the backyard is your own private escape. Professionally landscaped and low-maintenance, it features a outdoor fireplace, multiple sitting areas, mature flowering plants, and a flagstone path surrounded by lush greenery — perfect for al fresco dining or winding down under the stars.
Additional highlights:
•New flooring and paint (2024)
•Dual-pane windows and plantation shutters
•Recessed lighting and ceiling fans throughout
•Attached 2-car garage with direct entry
•Low HOA dues and a quiet cul-de-sac location
•Garage: built in cabinets with an overhead extra storage space with sturdy drop down ladder
Located just minutes from local parks, award-winning schools, and shopping, this turnkey home offers both comfort and convenience in one of the most desirable pockets of the commu
Listing Agent
Keller Williams Exclusive Properties License #00774777 Listed on: 06/06/2025

Open House Schedule
-
Saturday, July 26, 20251:00 to 4:00 pm7/26/2025 1:00:00 PM +00:007/26/2025 4:00:00 PM +00:00Add to Calendar
Home Details
Home Type
- Single Family
Est. Annual Taxes
- $6,262
Year Built
- Built in 1980 | Remodeled
Lot Details
- 5,227 Sq Ft Lot
- Cul-De-Sac
- Fenced Yard
- Wood Fence
- Brick Fence
- Stucco Fence
- Landscaped
- Sprinklers on Timer
- Lawn
- Front Yard
- Property is zoned R1, R1
HOA Fees
- $330 Monthly HOA Fees
Parking
- 2 Car Direct Access Garage
- Single Garage Door
- Driveway
Home Design
- Slab Foundation
- Stucco
Interior Spaces
- 2,030 Sq Ft Home
- 1-Story Property
- Open Floorplan
- Cathedral Ceiling
- Recessed Lighting
- Gas Fireplace
- Double Pane Windows
- Plantation Shutters
- Family Room
- Living Room with Fireplace
- Formal Dining Room
- Den
- Laundry in Garage
Kitchen
- Updated Kitchen
- Open to Family Room
- Breakfast Bar
- Microwave
- Dishwasher
- Kitchen Island
- Granite Countertops
- Disposal
Flooring
- Engineered Wood
- Carpet
Bedrooms and Bathrooms
- 4 Bedrooms
- Remodeled Bathroom
- 2 Full Bathrooms
- Double Vanity
- Bathtub with Shower
- Shower Only
Home Security
- Carbon Monoxide Detectors
- Fire and Smoke Detector
Utilities
- Forced Air Heating and Cooling System
- Furnace
- Municipal Utilities District Water
Community Details
- Surfside Village Association, Phone Number (714) 285-2626
- Surfside Village 1 317301 Subdivision
- Property managed by The Management Trust
- Maintained Community
- The community has rules related to covenants, conditions, and restrictions
- RV Parking in Community
Listing and Financial Details
- Assessor Parcel Number 2070361035
- Seller Considering Concessions
Map
Home Values in the Area
Average Home Value in this Area
Tax History
| Year | Tax Paid | Tax Assessment Tax Assessment Total Assessment is a certain percentage of the fair market value that is determined by local assessors to be the total taxable value of land and additions on the property. | Land | Improvement |
|---|---|---|---|---|
| 2024 | $6,262 | $521,365 | $208,546 | $312,819 |
| 2023 | $5,953 | $511,143 | $204,457 | $306,686 |
| 2022 | $5,786 | $501,121 | $200,448 | $300,673 |
| 2021 | $5,783 | $491,296 | $196,518 | $294,778 |
| 2020 | $5,714 | $486,259 | $194,503 | $291,756 |
| 2019 | $5,633 | $476,726 | $190,690 | $286,036 |
| 2018 | $5,447 | $467,379 | $186,951 | $280,428 |
| 2017 | $5,249 | $458,216 | $183,286 | $274,930 |
| 2016 | $5,092 | $449,233 | $179,693 | $269,540 |
| 2015 | $4,966 | $442,488 | $176,995 | $265,493 |
| 2014 | $4,914 | $433,823 | $173,529 | $260,294 |
Property History
| Date | Event | Price | Change | Sq Ft Price |
|---|---|---|---|---|
| 06/06/2025 06/06/25 | For Sale | $998,000 | -- | $492 / Sq Ft |
Purchase History
| Date | Type | Sale Price | Title Company |
|---|---|---|---|
| Interfamily Deed Transfer | -- | None Available | |
| Grant Deed | $437,500 | Chicago Title Co | |
| Individual Deed | $349,000 | Chicago Title Co |
Mortgage History
| Date | Status | Loan Amount | Loan Type |
|---|---|---|---|
| Open | $100,000 | Credit Line Revolving | |
| Previous Owner | $199,000 | No Value Available |
Similar Homes in the area
Source: Conejo Simi Moorpark Association of REALTORS®
MLS Number: 225002820
APN: 207-0-361-035
- 201 Village Rd
- 420 Village Rd
- 251 S Ventura Rd Unit 223
- 201 S Ventura Rd Unit 15
- 201 S Ventura Rd Unit 6
- 408 Shoreview Dr
- 225 S Ventura Rd Unit 102
- 225 S Ventura Rd Unit 79
- 612 Island View Cir Unit 612
- 558 Terrace View Place
- 626 Island View Cir
- 636 Island View Cir
- 229 S Ventura Rd Unit 105
- 229 S Ventura Rd Unit 120
- 233 S Ventura Rd Unit 141
- 631 Beachport Dr
- 277 E Surfside Dr
- 790 Island View Cir
- 240 E Surfside Dr
- 772 Island View Cir
- 225 S Ventura Rd Unit 96
- 558 Terrace View Place
- 416 Shoreview Dr
- 229 S Ventura Rd Unit 120
- 248 E Surfside Dr
- 271 S Ventura Rd Unit 298
- 271 S Ventura Rd Unit 297
- 237 N 3rd St
- 127 Seaspray Way
- 801 Oceano Dr
- 623 Sunfish Way
- 754 Ocean Breeze Dr
- 135 Courtyard Dr
- 340 Ponoma St
- 5200 S J St
- 1545 N 5th Place Unit A
- 81 Santa Monica Ave
- 305 Ocean Dr
- 125 Van Nuys Ave
- 313 Ocean Dr
