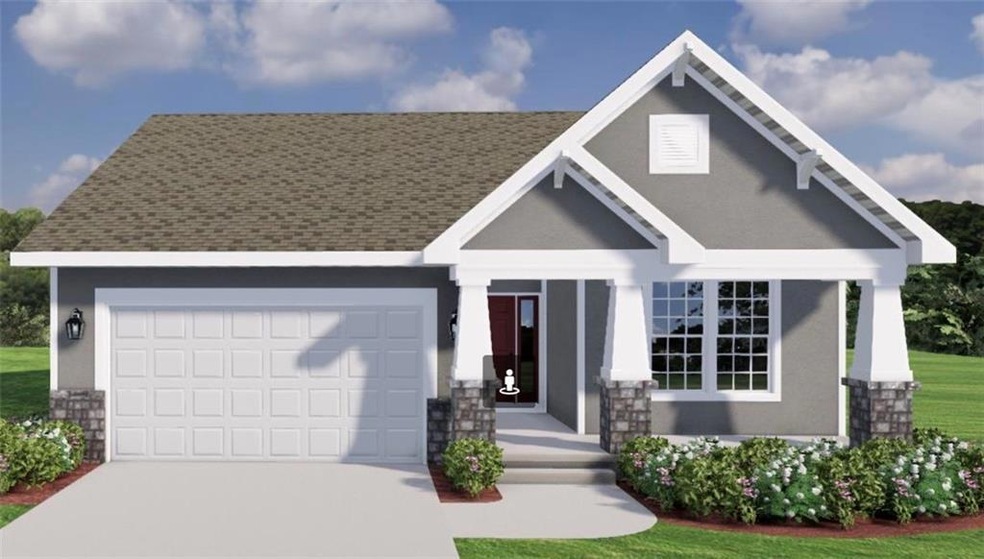
416 SW Redbud Ct Blue Springs, MO 64014
Highlights
- Vaulted Ceiling
- Traditional Architecture
- Corner Lot
- Mason Elementary School Rated A
- Main Floor Primary Bedroom
- Great Room with Fireplace
About This Home
As of November 2024Sold At Processing - The Oakmont by Ashlar Homes, LLC
Last Agent to Sell the Property
Platinum Realty LLC Brokerage Phone: 816-213-6915 License #2024003689 Listed on: 04/20/2024

Co-Listed By
ReeceNichols - Lees Summit Brokerage Phone: 816-213-6915 License #2000156390
Last Buyer's Agent
Platinum Realty LLC Brokerage Phone: 816-213-6915 License #2024003689 Listed on: 04/20/2024

Home Details
Home Type
- Single Family
Est. Annual Taxes
- $530
Lot Details
- 0.32 Acre Lot
- Corner Lot
- Paved or Partially Paved Lot
HOA Fees
- $39 Monthly HOA Fees
Parking
- 3 Car Garage
- Front Facing Garage
Home Design
- Home Under Construction
- Traditional Architecture
- Composition Roof
- Stone Trim
- Stucco
Interior Spaces
- 1,665 Sq Ft Home
- Vaulted Ceiling
- Ceiling Fan
- Gas Fireplace
- Thermal Windows
- Shades
- Great Room with Fireplace
- Dining Room
Kitchen
- Eat-In Kitchen
- Free-Standing Electric Oven
- Dishwasher
- Kitchen Island
- Quartz Countertops
Flooring
- Carpet
- Ceramic Tile
- Luxury Vinyl Plank Tile
Bedrooms and Bathrooms
- 3 Bedrooms
- Primary Bedroom on Main
- Walk-In Closet
- 2 Full Bathrooms
Laundry
- Laundry Room
- Laundry on main level
Basement
- Stubbed For A Bathroom
- Basement Window Egress
Home Security
- Smart Locks
- Smart Thermostat
- Fire and Smoke Detector
Location
- City Lot
Schools
- Mason Elementary School
- Lee's Summit North High School
Utilities
- Central Air
- Heating System Uses Natural Gas
Community Details
- Association fees include trash
- The Woodlands At Chapman Farms Subdivision, Oakmont Floorplan
Listing and Financial Details
- $0 special tax assessment
Similar Homes in Blue Springs, MO
Home Values in the Area
Average Home Value in this Area
Property History
| Date | Event | Price | Change | Sq Ft Price |
|---|---|---|---|---|
| 11/27/2024 11/27/24 | Sold | -- | -- | -- |
| 04/20/2024 04/20/24 | Pending | -- | -- | -- |
| 04/20/2024 04/20/24 | For Sale | $499,455 | -- | $300 / Sq Ft |
Tax History Compared to Growth
Tax History
| Year | Tax Paid | Tax Assessment Tax Assessment Total Assessment is a certain percentage of the fair market value that is determined by local assessors to be the total taxable value of land and additions on the property. | Land | Improvement |
|---|---|---|---|---|
| 2024 | $530 | $1,011 | $1,011 | -- |
| 2023 | $530 | $1,011 | $1,011 | $0 |
| 2022 | $520 | $764 | $764 | $0 |
Agents Affiliated with this Home
-
Colton Messner
C
Seller's Agent in 2024
Colton Messner
Platinum Realty LLC
(888) 220-0988
17 in this area
27 Total Sales
-
Jennifer Messner
J
Seller Co-Listing Agent in 2024
Jennifer Messner
ReeceNichols - Lees Summit
(816) 304-4434
30 in this area
120 Total Sales
Map
Source: Heartland MLS
MLS Number: 2484343
- 408 SW Hawthorne Ln
- 404 SW Hawthorne Ln
- 400 SW Hawthorne Ln
- 409 SW Hawthorne Ln
- 421 SW Hawthorne Ln
- 308 SW Hawthorne Ln
- 309 SW Hawthorne Ln
- 305 SW Hawthorne Ln
- 300 SW Hawthorne Ln
- 8508 S 7 Hwy
- 512 SE Linden Dr
- 28901 SW Wyatt Rd
- 8701 SW Edgewater Dr
- 8705 SW Edgewater Dr
- 8732 SW Edgewater Dr
- 8736 SW Edgewater Dr
- 8740 SW Edgewater Dr
- 8733 SW Edgewater Dr
- 8760 SW 8th St
- 8704 SW Brickell Dr
