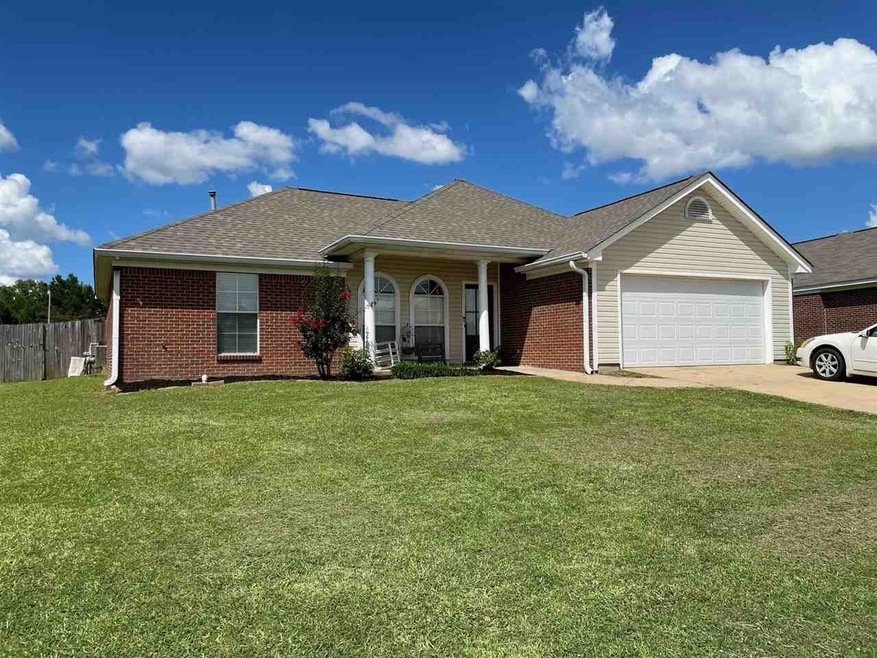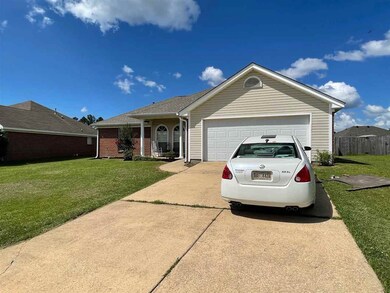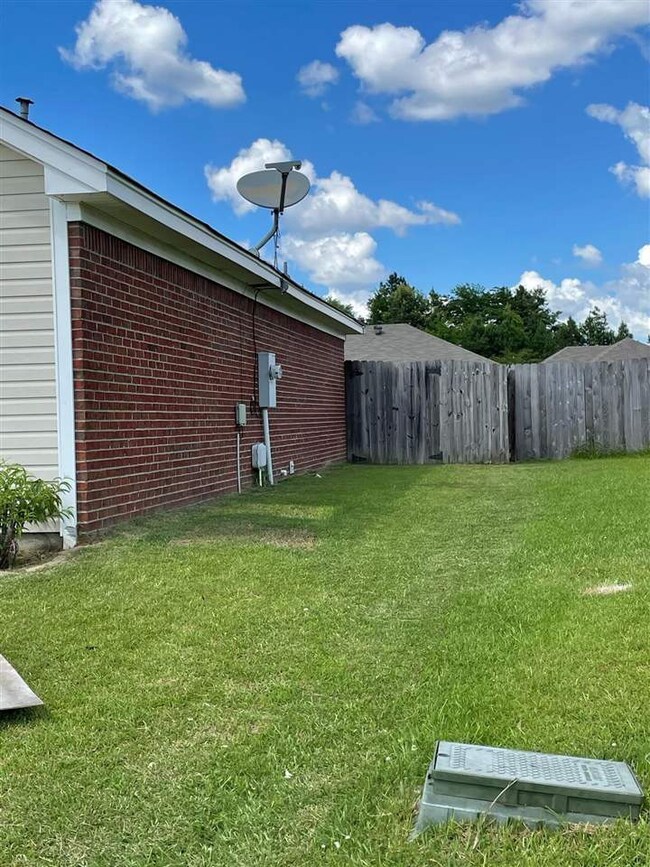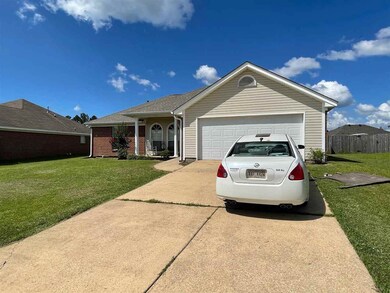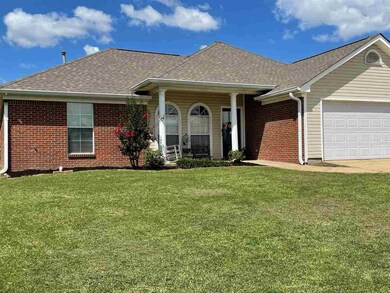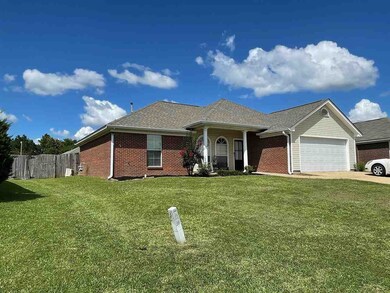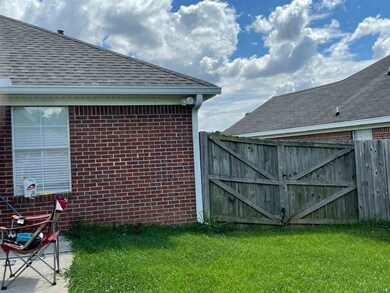
416 Timber Ridge Way Brandon, MS 39047
Highlights
- Multiple Fireplaces
- Traditional Architecture
- Screened Porch
- Flowood Elementary School Rated A
- No HOA
- 2 Car Attached Garage
About This Home
As of July 2021Great location, convenient to shopping and schools, this 3 bedroom, 2 bath home is waiting on you! Screened in back porch, bamboo wood and ceramic tile floors, and a backyard privacy fence are just a few of the things that make this home perfect. Call your realtor today!
Last Agent to Sell the Property
Melanie Starnes
Milner Realty Inc. Listed on: 06/29/2021
Home Details
Home Type
- Single Family
Est. Annual Taxes
- $1,031
Year Built
- Built in 2005
Lot Details
- Wood Fence
- Back Yard Fenced
- Sloped Lot
Parking
- 2 Car Attached Garage
Home Design
- Traditional Architecture
- Brick Exterior Construction
- Slab Foundation
- Asphalt Shingled Roof
- Siding
Interior Spaces
- 1,361 Sq Ft Home
- 1-Story Property
- Ceiling Fan
- Multiple Fireplaces
- Vinyl Clad Windows
- Screened Porch
Kitchen
- Eat-In Kitchen
- Electric Oven
- Electric Cooktop
- Recirculated Exhaust Fan
- Microwave
- Dishwasher
Flooring
- Carpet
- Laminate
- Ceramic Tile
Bedrooms and Bathrooms
- 3 Bedrooms
- Walk-In Closet
- 2 Full Bathrooms
Outdoor Features
- Screened Patio
- Rain Gutters
Schools
- Flowood Elementary School
- Northwest Rankin Middle School
- Northwest Rankin High School
Utilities
- Central Heating and Cooling System
- Heating System Uses Natural Gas
- Gas Water Heater
Community Details
- No Home Owners Association
- Barnett Bend North Subdivision
Listing and Financial Details
- Assessor Parcel Number G11N-000002-03810
Ownership History
Purchase Details
Home Financials for this Owner
Home Financials are based on the most recent Mortgage that was taken out on this home.Purchase Details
Home Financials for this Owner
Home Financials are based on the most recent Mortgage that was taken out on this home.Purchase Details
Home Financials for this Owner
Home Financials are based on the most recent Mortgage that was taken out on this home.Similar Homes in Brandon, MS
Home Values in the Area
Average Home Value in this Area
Purchase History
| Date | Type | Sale Price | Title Company |
|---|---|---|---|
| Warranty Deed | -- | None Listed On Document | |
| Warranty Deed | -- | -- | |
| Warranty Deed | -- | -- |
Mortgage History
| Date | Status | Loan Amount | Loan Type |
|---|---|---|---|
| Open | $199,485 | VA | |
| Closed | $199,485 | Stand Alone Refi Refinance Of Original Loan | |
| Previous Owner | $140,600 | New Conventional | |
| Previous Owner | $142,127 | FHA | |
| Previous Owner | $146,365 | FHA |
Property History
| Date | Event | Price | Change | Sq Ft Price |
|---|---|---|---|---|
| 07/30/2021 07/30/21 | Sold | -- | -- | -- |
| 07/01/2021 07/01/21 | Pending | -- | -- | -- |
| 06/29/2021 06/29/21 | For Sale | $189,900 | +25.8% | $140 / Sq Ft |
| 07/29/2014 07/29/14 | Sold | -- | -- | -- |
| 07/28/2014 07/28/14 | Pending | -- | -- | -- |
| 04/07/2014 04/07/14 | For Sale | $151,000 | -- | $104 / Sq Ft |
Tax History Compared to Growth
Tax History
| Year | Tax Paid | Tax Assessment Tax Assessment Total Assessment is a certain percentage of the fair market value that is determined by local assessors to be the total taxable value of land and additions on the property. | Land | Improvement |
|---|---|---|---|---|
| 2024 | $2,003 | $18,602 | $0 | $0 |
| 2023 | $2,025 | $18,800 | $0 | $0 |
| 2022 | $1,997 | $18,800 | $0 | $0 |
| 2021 | $1,031 | $12,533 | $0 | $0 |
| 2020 | $1,031 | $12,533 | $0 | $0 |
| 2019 | $930 | $11,290 | $0 | $0 |
| 2018 | $908 | $11,290 | $0 | $0 |
| 2017 | $908 | $11,290 | $0 | $0 |
| 2016 | $762 | $11,424 | $0 | $0 |
| 2015 | $762 | $11,424 | $0 | $0 |
| 2014 | $738 | $11,424 | $0 | $0 |
| 2013 | -- | $11,424 | $0 | $0 |
Agents Affiliated with this Home
-
M
Seller's Agent in 2021
Melanie Starnes
Milner Realty Inc.
-

Buyer's Agent in 2021
Tiffiny Wade
TWade Realty LLC
(601) 622-4307
207 Total Sales
-

Seller's Agent in 2014
Debbie Walker
McKee Realty, Inc.
(601) 562-9373
87 Total Sales
-
E
Buyer's Agent in 2014
Ethel Alman
Alman Realty & Associates, Inc
(601) 942-3838
7 Total Sales
Map
Source: MLS United
MLS Number: 1341936
APN: G11N-000002-03810
- 616 Shadowridge Dr
- 206 Crosscreek Dr
- 783 Whippoorwill Dr
- 139 Eagle Dr
- 135 Eagle Dr
- 718 Whippoorwill Dr
- 406 Pelican Way
- 330 Audubon Cir
- 110 Oak Grove Dr
- 155 Magnolia Place Cir
- 803 White Rock Ln
- 594 Acorn Ln
- 508 Jasmine Ct
- 302 Bedford Ct
- 6147 Wirtz Rd
- 229 Jasmine Ct
- 188 Webb Ln
- 1021 Laurel Dr
- 561 Acorn Ln
- 189 Oak Grove Dr
