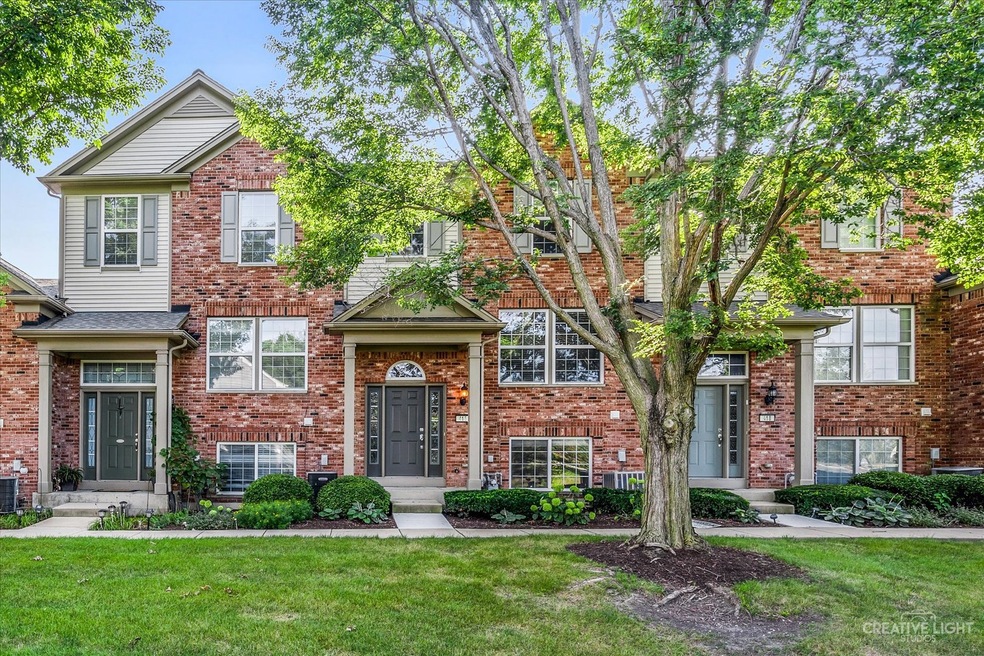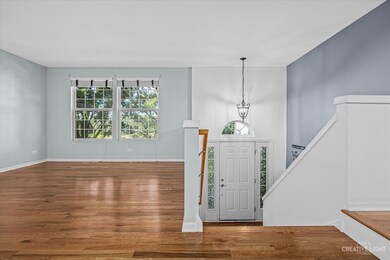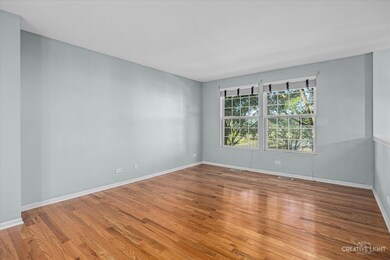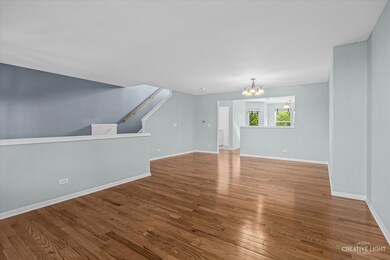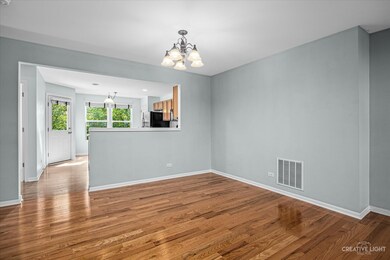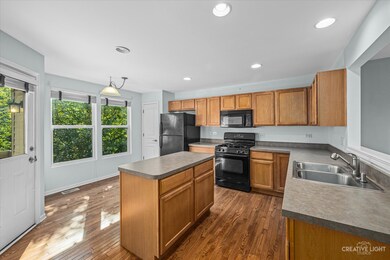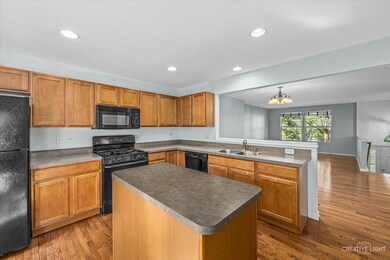
416 Valentine Way Oswego, IL 60543
North Oswego NeighborhoodHighlights
- Waterfront
- Landscaped Professionally
- Wood Flooring
- Oswego East High School Rated A-
- Vaulted Ceiling
- Loft
About This Home
As of November 2024Welcome home in this Lake View Former Model Town-home (not a Condo) W/ 2 Bedroom with a 2nd floor Loft, Island Kitchen, Upgraded Maple Cabinets w/pull out shelves in lower cabinets, Pantry. Large Master Suite w/vaulted Ceiling, Ceiling Fan & WIC. Hardwood floors throughout the home,1st Floor Laundry, make the lower level familyroom into a den or 3rd bedroom, Large Balcony, Light, Neutral & Spacious. Oswego schools
Last Agent to Sell the Property
Keller Williams Innovate - Aurora License #475151006 Listed on: 05/29/2024

Townhouse Details
Home Type
- Townhome
Est. Annual Taxes
- $6,304
Year Built
- Built in 2006
Lot Details
- Lot Dimensions are 21.3x73.08
- Waterfront
- Landscaped Professionally
HOA Fees
- $198 Monthly HOA Fees
Parking
- 2 Car Attached Garage
- Garage Door Opener
- Driveway
- Parking Included in Price
Home Design
- Asphalt Roof
- Concrete Perimeter Foundation
Interior Spaces
- 1,598 Sq Ft Home
- 3-Story Property
- Vaulted Ceiling
- Family Room
- Combination Dining and Living Room
- Loft
- Storage
- Water Views
Kitchen
- Range
- Microwave
- Dishwasher
- Disposal
Flooring
- Wood
- Carpet
Bedrooms and Bathrooms
- 2 Bedrooms
- 2 Potential Bedrooms
- Dual Sinks
Laundry
- Laundry Room
- Laundry on main level
- Dryer
- Washer
Finished Basement
- English Basement
- Sump Pump
Home Security
Outdoor Features
- Balcony
Schools
- Grande Park Elementary School
- Murphy Junior High School
- Oswego East High School
Utilities
- Forced Air Heating and Cooling System
- Humidifier
- Heating System Uses Natural Gas
- 100 Amp Service
Listing and Financial Details
- Homeowner Tax Exemptions
Community Details
Overview
- Association fees include insurance, exterior maintenance, lawn care, snow removal
- 5 Units
- Acm Association, Phone Number (630) 633-5450
- Prescott Mill Subdivision, Avery Floorplan
- Property managed by ACM
Recreation
- Park
Pet Policy
- Pets up to 99 lbs
- Dogs and Cats Allowed
Security
- Storm Screens
Ownership History
Purchase Details
Home Financials for this Owner
Home Financials are based on the most recent Mortgage that was taken out on this home.Purchase Details
Home Financials for this Owner
Home Financials are based on the most recent Mortgage that was taken out on this home.Purchase Details
Home Financials for this Owner
Home Financials are based on the most recent Mortgage that was taken out on this home.Purchase Details
Similar Homes in the area
Home Values in the Area
Average Home Value in this Area
Purchase History
| Date | Type | Sale Price | Title Company |
|---|---|---|---|
| Warranty Deed | $270,000 | None Listed On Document | |
| Warranty Deed | $173,000 | First American Title | |
| Warranty Deed | $155,000 | None Available | |
| Warranty Deed | $216,500 | None Available |
Mortgage History
| Date | Status | Loan Amount | Loan Type |
|---|---|---|---|
| Open | $275,805 | VA | |
| Previous Owner | $193,600 | New Conventional | |
| Previous Owner | $167,810 | New Conventional | |
| Previous Owner | $147,250 | New Conventional | |
| Previous Owner | $83,000 | Credit Line Revolving |
Property History
| Date | Event | Price | Change | Sq Ft Price |
|---|---|---|---|---|
| 11/22/2024 11/22/24 | Sold | $270,000 | -3.6% | $169 / Sq Ft |
| 10/20/2024 10/20/24 | Pending | -- | -- | -- |
| 10/02/2024 10/02/24 | For Sale | $280,000 | 0.0% | $175 / Sq Ft |
| 09/20/2024 09/20/24 | Pending | -- | -- | -- |
| 09/20/2024 09/20/24 | For Sale | $280,000 | 0.0% | $175 / Sq Ft |
| 09/15/2024 09/15/24 | Pending | -- | -- | -- |
| 09/12/2024 09/12/24 | Price Changed | $280,000 | -3.4% | $175 / Sq Ft |
| 06/18/2024 06/18/24 | For Sale | $290,000 | 0.0% | $181 / Sq Ft |
| 06/15/2024 06/15/24 | Pending | -- | -- | -- |
| 05/29/2024 05/29/24 | For Sale | $290,000 | 0.0% | $181 / Sq Ft |
| 01/28/2023 01/28/23 | Rented | $1,900 | 0.0% | -- |
| 01/22/2023 01/22/23 | Under Contract | -- | -- | -- |
| 12/17/2022 12/17/22 | For Rent | $1,900 | 0.0% | -- |
| 01/19/2017 01/19/17 | Sold | $173,000 | -1.1% | $111 / Sq Ft |
| 12/22/2016 12/22/16 | Pending | -- | -- | -- |
| 11/28/2016 11/28/16 | Price Changed | $175,000 | -2.2% | $112 / Sq Ft |
| 07/16/2016 07/16/16 | Price Changed | $179,000 | -3.2% | $115 / Sq Ft |
| 06/22/2016 06/22/16 | For Sale | $184,900 | +19.3% | $119 / Sq Ft |
| 02/27/2014 02/27/14 | Sold | $155,000 | -1.8% | $79 / Sq Ft |
| 01/13/2014 01/13/14 | Pending | -- | -- | -- |
| 10/28/2013 10/28/13 | Price Changed | $157,900 | -1.3% | $80 / Sq Ft |
| 08/13/2013 08/13/13 | For Sale | $160,000 | -- | $81 / Sq Ft |
Tax History Compared to Growth
Tax History
| Year | Tax Paid | Tax Assessment Tax Assessment Total Assessment is a certain percentage of the fair market value that is determined by local assessors to be the total taxable value of land and additions on the property. | Land | Improvement |
|---|---|---|---|---|
| 2024 | $6,608 | $88,118 | $10,446 | $77,672 |
| 2023 | $5,860 | $77,980 | $9,244 | $68,736 |
| 2022 | $5,860 | $70,891 | $8,404 | $62,487 |
| 2021 | $5,878 | $68,826 | $8,159 | $60,667 |
| 2020 | $5,809 | $67,476 | $7,999 | $59,477 |
| 2019 | $5,901 | $67,476 | $7,999 | $59,477 |
| 2018 | $4,684 | $54,425 | $8,944 | $45,481 |
| 2017 | $4,527 | $50,161 | $8,243 | $41,918 |
| 2016 | $4,207 | $46,445 | $7,632 | $38,813 |
| 2015 | $4,037 | $43,005 | $7,067 | $35,938 |
| 2014 | -- | $44,335 | $7,286 | $37,049 |
| 2013 | -- | $55,085 | $7,669 | $47,416 |
Agents Affiliated with this Home
-
Malanie Moreno

Seller's Agent in 2024
Malanie Moreno
Keller Williams Innovate - Aurora
(630) 669-4344
7 in this area
150 Total Sales
-
Gesenia Cobb

Buyer's Agent in 2024
Gesenia Cobb
Coldwell Banker Realty
(630) 745-8228
3 in this area
237 Total Sales
-
Shawn Jones

Buyer's Agent in 2023
Shawn Jones
Berkshire Hathaway HomeServices Chicago
(708) 785-2523
94 Total Sales
-
J
Seller's Agent in 2017
Joanne Lincoln
Keller Williams Infinity
-
E
Buyer's Agent in 2017
Ernest Johnson
HomeSmart Realty Group
-
David Shallow

Seller's Agent in 2014
David Shallow
RE/MAX
(630) 615-2870
3 in this area
282 Total Sales
Map
Source: Midwest Real Estate Data (MRED)
MLS Number: 12069248
APN: 03-12-401-045
- 421 Valentine Way Unit 4521
- 254 Devoe Dr
- 146 Henderson St
- 115 Henderson St
- 143 Henderson St
- 142 Henderson St
- 144 Henderson St
- 138 Henderson St
- 131 Henderson St
- 135 Henderson St
- Essex Plan at Hudson Pointe - II - Horizon Series
- Charlotte Plan at Hudson Pointe - II - Townhome Series
- Darcy Plan at Hudson Pointe - II - Townhome Series
- Brighton Plan at Hudson Pointe - II - Horizon Series
- Townsend Plan at Hudson Pointe - II - Horizon Series
- Meadowlark Plan at Hudson Pointe - II - Horizon Series
- Glenwood Plan at Hudson Pointe - II - Horizon Series
- Starling Plan at Hudson Pointe - II - Horizon Series
- Hawthorne Plan at Hudson Pointe - II - Horizon Series
- Marianne Plan at Hudson Pointe - II - Townhome Series
