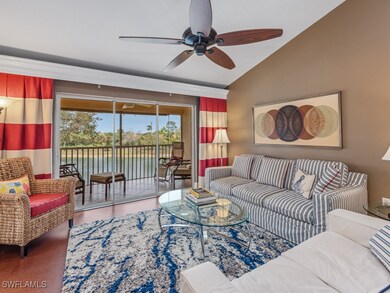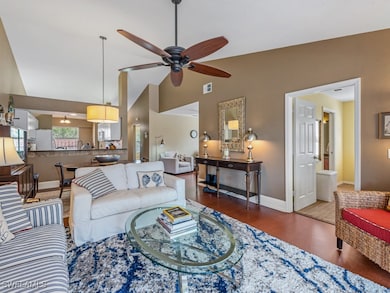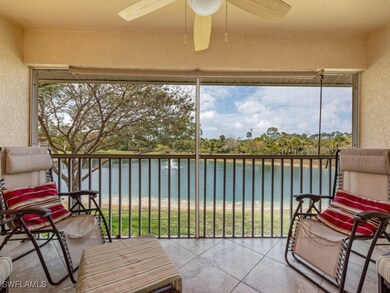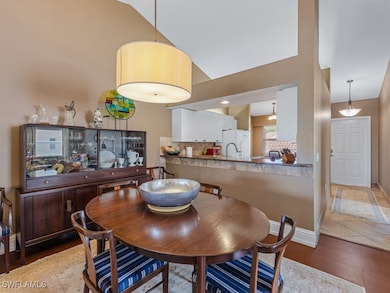
416 Valerie Way Unit 201 Naples, FL 34104
Sapphire Lakes NeighborhoodHighlights
- Lake Front
- Clubhouse
- Vaulted Ceiling
- Fitness Center
- Maid or Guest Quarters
- Furnished
About This Home
As of April 2025SHERWOOD is a sought after community in Naples. Just onto the market, this light and bright Top Floor End Unit Condo offers 1,225 sq ft under air, split floor plan of 2 BR + Den, 2 BA with vaulted ceilings, breakfast bar, and eat in kitchen. 1-car detached garage with keypad entry and 1-assigned parking space. SW rear exposure is the most sought after for you to enjoy the scenic lake with fountain, wooded area and wildlife. Granite countertops in kitchen with tumbled marble backsplash. Raised panel white thermo foil cabinets. Granite counters and custom stone work in both bathrooms, cork padded flooring to main areas, carpet to bedrooms and tile floors to kitchen and both bathrooms. Being offered for sale Turnkey Furnished at $295,000. Inventory list available. New tile roof in 2018. Pet friendly community max 2 pets 25lb ea. This Sherwood VI section was built in 2003 on a quiet cul-de-sac with its own preserve and community pool. There is a main clubhouse with a community room, community pool, tennis court, pickleball courts, exercise room as well as scenic bike and jogging paths. Low Quarterly fees of $1,461 includes cable, WiFi/internet, all amenities, landscaping and lawn care, irrigation water, exterior pest control, water, trash removal and road maintenance. Terrific location for downtown Naples fine dining and shopping, our beautiful beaches and all that SWFL has to offer. Close to I-75 and 35 minutes to Ft. Myers Int'l Airport (RSW). 20 minutes to Marco Island. Excellent school district. This unit is an absolute must see, bring a toothbrush and move right in!
Last Agent to Sell the Property
Royal Shell Real Estate, Inc. License #249514843 Listed on: 03/06/2025

Property Details
Home Type
- Condominium
Est. Annual Taxes
- $2,494
Year Built
- Built in 2003
Lot Details
- Lake Front
- Property fronts a private road
- Cul-De-Sac
- Northeast Facing Home
- Sprinkler System
- Zero Lot Line
HOA Fees
- $487 Monthly HOA Fees
Parking
- 1 Car Detached Garage
- Garage Door Opener
- Driveway
- Secured Garage or Parking
- Deeded Parking
- Assigned Parking
Home Design
- Tile Roof
- Stucco
Interior Spaces
- 1,225 Sq Ft Home
- 2-Story Property
- Furnished
- Built-In Features
- Bar
- Vaulted Ceiling
- Ceiling Fan
- Single Hung Windows
- Sliding Windows
- Open Floorplan
- Den
- Screened Porch
- Lake Views
Kitchen
- Eat-In Kitchen
- Breakfast Bar
- Self-Cleaning Oven
- Electric Cooktop
- Freezer
- Dishwasher
- Disposal
Flooring
- Carpet
- Tile
Bedrooms and Bathrooms
- 2 Bedrooms
- Split Bedroom Floorplan
- Walk-In Closet
- Maid or Guest Quarters
- 2 Full Bathrooms
- Shower Only
- Separate Shower
Laundry
- Dryer
- Washer
Home Security
Outdoor Features
- Screened Patio
- Outdoor Water Feature
Schools
- Mike Davis Elementary School
- East Naples Middle School
- Golden Gate High School
Utilities
- Central Heating and Cooling System
- Cable TV Available
Listing and Financial Details
- Legal Lot and Block 201 / 55
- Assessor Parcel Number 73500007909
Community Details
Overview
- Association fees include management, cable TV, insurance, internet, irrigation water, legal/accounting, ground maintenance, pest control, recreation facilities, reserve fund, road maintenance, sewer, street lights, trash, water
- 336 Units
- Association Phone (239) 649-6357
- Sherwood Subdivision
Amenities
- Clubhouse
Recreation
- Tennis Courts
- Pickleball Courts
- Community Playground
- Fitness Center
- Community Pool
Pet Policy
- Call for details about the types of pets allowed
Security
- Fire and Smoke Detector
- Fire Sprinkler System
Ownership History
Purchase Details
Home Financials for this Owner
Home Financials are based on the most recent Mortgage that was taken out on this home.Purchase Details
Purchase Details
Home Financials for this Owner
Home Financials are based on the most recent Mortgage that was taken out on this home.Purchase Details
Home Financials for this Owner
Home Financials are based on the most recent Mortgage that was taken out on this home.Similar Homes in Naples, FL
Home Values in the Area
Average Home Value in this Area
Purchase History
| Date | Type | Sale Price | Title Company |
|---|---|---|---|
| Warranty Deed | $295,000 | None Listed On Document | |
| Warranty Deed | $115,000 | Attorney | |
| Warranty Deed | $330,000 | Executive Title | |
| Warranty Deed | $260,000 | -- |
Mortgage History
| Date | Status | Loan Amount | Loan Type |
|---|---|---|---|
| Previous Owner | $256,000 | Purchase Money Mortgage | |
| Previous Owner | $208,000 | Fannie Mae Freddie Mac | |
| Closed | $26,000 | No Value Available |
Property History
| Date | Event | Price | Change | Sq Ft Price |
|---|---|---|---|---|
| 04/04/2025 04/04/25 | Sold | $295,000 | 0.0% | $241 / Sq Ft |
| 04/04/2025 04/04/25 | Pending | -- | -- | -- |
| 03/06/2025 03/06/25 | For Sale | $295,000 | -- | $241 / Sq Ft |
Tax History Compared to Growth
Tax History
| Year | Tax Paid | Tax Assessment Tax Assessment Total Assessment is a certain percentage of the fair market value that is determined by local assessors to be the total taxable value of land and additions on the property. | Land | Improvement |
|---|---|---|---|---|
| 2023 | $2,466 | $203,432 | $0 | $0 |
| 2022 | $2,248 | $184,938 | $0 | $0 |
| 2021 | $1,951 | $168,125 | $0 | $168,125 |
| 2020 | $1,944 | $169,150 | $0 | $169,150 |
| 2019 | $1,807 | $156,125 | $0 | $156,125 |
| 2018 | $1,743 | $146,707 | $0 | $0 |
| 2017 | $1,665 | $133,370 | $0 | $0 |
| 2016 | $1,531 | $121,245 | $0 | $0 |
| 2015 | $1,454 | $110,223 | $0 | $0 |
| 2014 | $1,249 | $100,203 | $0 | $0 |
Agents Affiliated with this Home
-
Elizabeth Appling

Seller's Agent in 2025
Elizabeth Appling
Royal Shell Real Estate, Inc.
(239) 272-7201
1 in this area
41 Total Sales
-
Michelle Thomas

Buyer's Agent in 2025
Michelle Thomas
Premier Sotheby's Int'l Realty
(239) 860-7176
13 in this area
2,027 Total Sales
Map
Source: Florida Gulf Coast Multiple Listing Service
MLS Number: 225024187
APN: 73500007909
- 411 Valerie Way Unit 103
- 445 Robin Hood Cir Unit 202
- 8084 Sanctuary Dr Unit 1
- 8088 Sanctuary Dr Unit 1
- 395 Robin Hood Cir Unit 201
- 440 Robin Hood Cir Unit 102
- 377 Robin Hood Cir Unit 102
- 385 Robin Hood Cir Unit 102
- 8064 Sanctuary Dr Unit 1
- 7963 Haven Dr Unit 1
- 360 Robin Hood Cir Unit 102
- 8120 Sanctuary Dr Unit 54-1
- 8063 Sanctuary Dr Unit 1
- 7951 Haven Dr Unit 16
- 330 Robin Hood Cir Unit 201
- 290 Robin Hood Cir Unit 202






