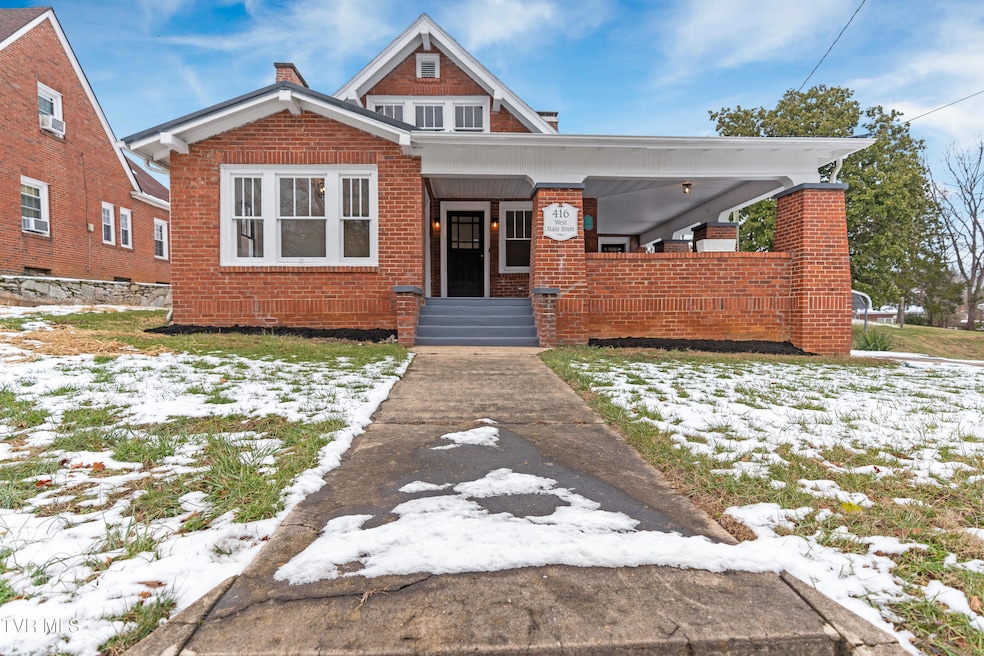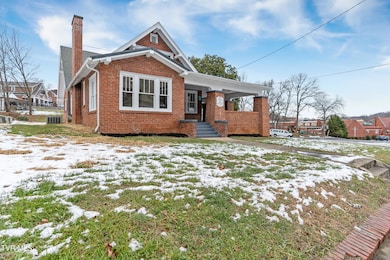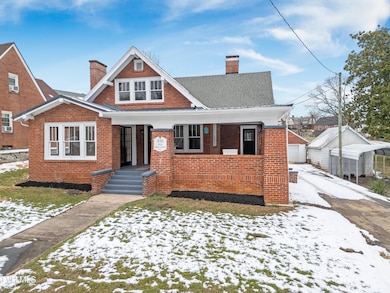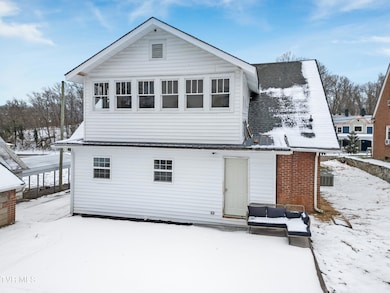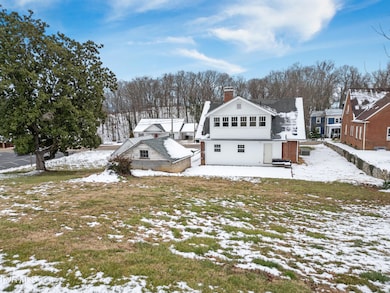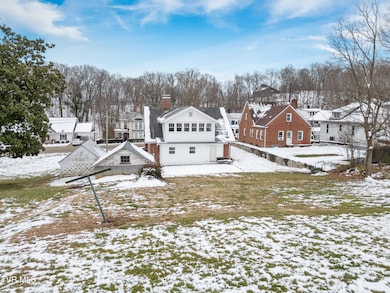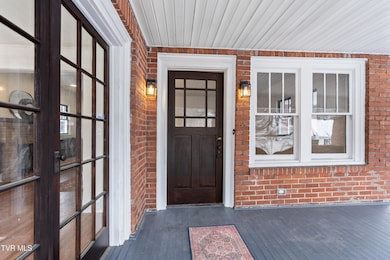416 W Main St Greeneville, TN 37743
Estimated payment $2,717/month
Highlights
- Craftsman Architecture
- Fireplace in Primary Bedroom
- Main Floor Primary Bedroom
- Greeneville Middle School Rated A-
- Freestanding Bathtub
- Bonus Room
About This Home
Main Street Dreams! This charming Arts and Craftsman house awaits its new owner. This 5-bedroom, 3-bath home has been fully renovated, offering all modern conveniences while retaining its original charm. Upon entering the front door, you will find the main living space with built-ins and grand fireplace. There is also an offset sunroom. The formal dining room features original French doors. The kitchen boasts original built-ins, new cabinetry, and granite countertops. The expansive laundry room can serve as extra storage or a mudroom. The primary bedroom is located on the main level and includes its own fireplace. It leads to spacious primary bathroom with a fireplace, freestanding tub, double vanity, and large walk-in shower. Upstairs, are six rooms, perfect for a large family. The front porches of this home have ample room for entertaining. A new concrete patio awaits company in the backyard!
Home Details
Home Type
- Single Family
Est. Annual Taxes
- $1,860
Year Built
- Built in 1940 | Remodeled
Lot Details
- Level Lot
- Cleared Lot
- Historic Home
- Property is in good condition
- Property is zoned R4
Parking
- 1 Car Garage
Home Design
- Craftsman Architecture
- Brick Exterior Construction
- Block Foundation
- Plaster Walls
- Composition Roof
- Metal Roof
Interior Spaces
- 3,631 Sq Ft Home
- 2-Story Property
- Mud Room
- Living Room with Fireplace
- 3 Fireplaces
- Sitting Room
- Combination Kitchen and Dining Room
- Den with Fireplace
- Bonus Room
- Heated Sun or Florida Room
- Pull Down Stairs to Attic
- Fire and Smoke Detector
- Basement
Kitchen
- Eat-In Kitchen
- Electric Range
- Microwave
- Granite Countertops
Flooring
- Ceramic Tile
- Luxury Vinyl Plank Tile
Bedrooms and Bathrooms
- 5 Bedrooms
- Primary Bedroom on Main
- Fireplace in Primary Bedroom
- Walk-In Closet
- 3 Full Bathrooms
- Freestanding Bathtub
- Soaking Tub
Laundry
- Laundry Room
- Washer and Electric Dryer Hookup
Outdoor Features
- Covered Patio or Porch
Schools
- Highland Elementary School
- Greeneville Middle School
- Greeneville High School
Utilities
- Central Heating and Cooling System
- Heat Pump System
Community Details
- No Home Owners Association
Listing and Financial Details
- Assessor Parcel Number O98k K 012.00
Map
Home Values in the Area
Average Home Value in this Area
Tax History
| Year | Tax Paid | Tax Assessment Tax Assessment Total Assessment is a certain percentage of the fair market value that is determined by local assessors to be the total taxable value of land and additions on the property. | Land | Improvement |
|---|---|---|---|---|
| 2024 | $1,860 | $56,700 | $9,200 | $47,500 |
| 2023 | $2,752 | $83,880 | $0 | $0 |
| 2022 | $220,400 | $52,960 | $8,920 | $44,040 |
| 2021 | $2,204 | $52,960 | $8,920 | $44,040 |
| 2020 | $2,204 | $52,960 | $8,920 | $44,040 |
| 2019 | $2,204 | $52,960 | $8,920 | $44,040 |
| 2018 | $2,135 | $52,960 | $8,920 | $44,040 |
| 2017 | $2,247 | $56,520 | $8,920 | $47,600 |
| 2016 | $2,191 | $56,520 | $8,920 | $47,600 |
| 2015 | $2,191 | $56,520 | $8,920 | $47,600 |
| 2014 | $2,095 | $56,520 | $8,920 | $47,600 |
Property History
| Date | Event | Price | List to Sale | Price per Sq Ft | Prior Sale |
|---|---|---|---|---|---|
| 10/22/2025 10/22/25 | Price Changed | $485,000 | -1.0% | $134 / Sq Ft | |
| 07/10/2025 07/10/25 | Price Changed | $490,000 | +2.1% | $135 / Sq Ft | |
| 07/09/2025 07/09/25 | Price Changed | $480,000 | -4.0% | $132 / Sq Ft | |
| 05/29/2025 05/29/25 | Price Changed | $499,999 | -3.8% | $138 / Sq Ft | |
| 04/16/2025 04/16/25 | Price Changed | $520,000 | -1.0% | $143 / Sq Ft | |
| 02/05/2025 02/05/25 | Price Changed | $525,000 | -4.5% | $145 / Sq Ft | |
| 01/14/2025 01/14/25 | For Sale | $550,000 | +120.0% | $151 / Sq Ft | |
| 07/01/2024 07/01/24 | Sold | $250,000 | -9.1% | $69 / Sq Ft | View Prior Sale |
| 05/24/2024 05/24/24 | Pending | -- | -- | -- | |
| 05/20/2024 05/20/24 | For Sale | $275,000 | -- | $76 / Sq Ft |
Purchase History
| Date | Type | Sale Price | Title Company |
|---|---|---|---|
| Warranty Deed | $250,000 | East Tennessee Title | |
| Deed | -- | -- | |
| Warranty Deed | $76,500 | -- |
Mortgage History
| Date | Status | Loan Amount | Loan Type |
|---|---|---|---|
| Closed | $212,500 | Construction |
Source: Tennessee/Virginia Regional MLS
MLS Number: 9975029
APN: 098K-K-012.00
- 313 S Cutler St
- 701 Carson St Unit D
- 701 Carson St Unit B
- 715 Carson St Unit Carson St
- 718 W Main St
- 102 Diane Ln
- 1600 Tn-70 Hwy
- 902 & 904 Jefferson St
- 103 Skyview Dr Unit 10
- 108 Hillrise Dr
- 1038 Persimmon Hollow
- 47 Haney Park
- 58 Haney Park
- 262 Patterson St
- 10 Pigeon Hollow Rd
- 2390 W Allens Bridge Rd Unit 3
- 65 Old Milburnton Rd
- 801 E Main St
- 303 - 305 Far
- 107 Taylor Dr
