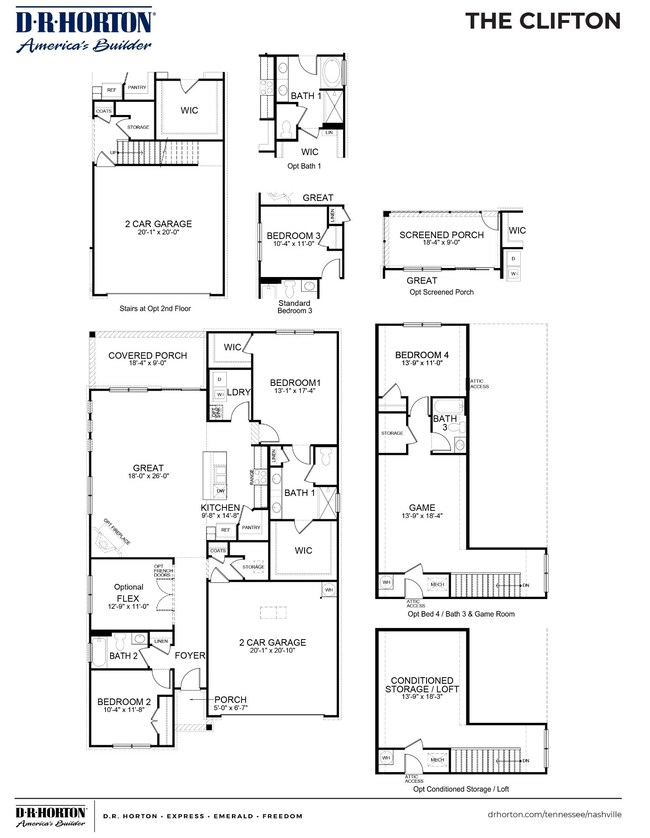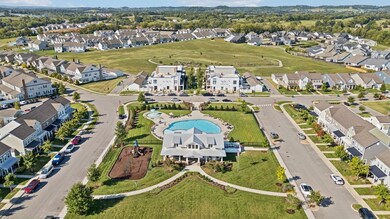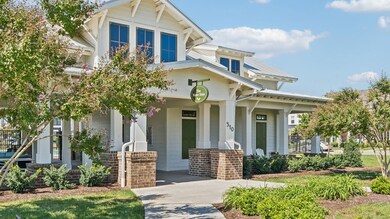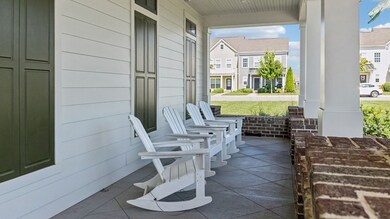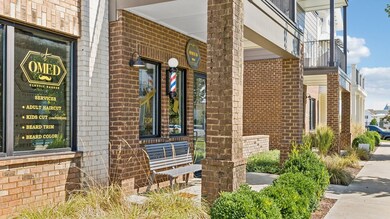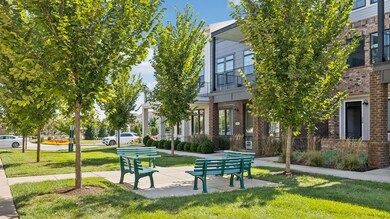416 Wild Iris Way Spring Hill, TN 37174
Estimated payment $3,750/month
Highlights
- Open Floorplan
- Traditional Architecture
- Great Room
- Private Lot
- Wood Flooring
- Community Pool
About This Home
The Clifton is a beautifully designed single-story home with 1,859 sq ft of comfortable living space with 3 bedrooms on the first floor and an additional 670 sqft upstairs in a bonus room, bed and bath, ideal for families or individuals seeking convenience and style. Featuring 4 bedrooms and 3 bathrooms, it offers a perfect balance of private and shared spaces. The spacious primary bedroom serves as a retreat, boasting a large walk-in closet and a modern en-suite bathroom for relaxation. The heart of the home is the open-concept kitchen with elegant quartz countertops that blend sophistication and practicality. It flows seamlessly into the dining area and great room, creating a warm space for family time or entertaining. Ample cabinetry and modern appliances enhance functionality. Two additional bedrooms are generously sized, perfect for guests, a home office, or hobbies. The upstairs incudes a large bonus area, bed and bath along with a walk in attic storage area. A 2-car garage provides ample storage and easy access. Smart home technology lets you control lighting, security, and climate with ease, boosting comfort and efficiency. The Clifton at Harvest Point in Spring Hill, TN, combines style, function, and technology, making it the perfect home. The Harvest Point community offers amazing amenities including a community pool, covered cabana, playground, community shops, community garden, dog park, and an extensive walking trail system. Incentives available up to $20,000 with the use of our in house lender. Call today to learn more!
Listing Agent
D.R. Horton Brokerage Phone: 2703395779 License #340434 Listed on: 09/26/2025

Home Details
Home Type
- Single Family
Year Built
- Built in 2025
Lot Details
- 0.32 Acre Lot
- Private Lot
HOA Fees
- $75 Monthly HOA Fees
Parking
- 2 Car Attached Garage
- Front Facing Garage
- Garage Door Opener
- Driveway
Home Design
- Traditional Architecture
Interior Spaces
- 2,529 Sq Ft Home
- Property has 2 Levels
- Open Floorplan
- Great Room
- Home Office
- Electric Dryer Hookup
Kitchen
- Dishwasher
- Stainless Steel Appliances
- Kitchen Island
Flooring
- Wood
- Carpet
- Laminate
- Tile
Bedrooms and Bathrooms
- 4 Bedrooms | 3 Main Level Bedrooms
- Walk-In Closet
- 3 Full Bathrooms
Home Security
- Indoor Smart Camera
- Smart Thermostat
Outdoor Features
- Covered Patio or Porch
Schools
- Spring Hill Elementary School
- Spring Hill Middle School
- Spring Hill High School
Utilities
- Central Air
- Heating System Uses Natural Gas
- High-Efficiency Water Heater
- High Speed Internet
- Cable TV Available
Listing and Financial Details
- Property Available on 1/30/26
Community Details
Overview
- Harvest Point Subdivision
Recreation
- Community Playground
- Community Pool
- Dog Park
- Trails
Map
Home Values in the Area
Average Home Value in this Area
Property History
| Date | Event | Price | List to Sale | Price per Sq Ft |
|---|---|---|---|---|
| 10/09/2025 10/09/25 | Pending | -- | -- | -- |
| 09/26/2025 09/26/25 | For Sale | $584,990 | -- | $231 / Sq Ft |
Source: Realtracs
MLS Number: 3002586
- 406 Wild Iris Way
- 410 Wild Iris Way
- 408 Wild Iris Way
- 412 Wild Iris Way
- 414 Wild Iris Way
- CALHOUN Plan at Harvest Point
- BRYAN A Plan at Harvest Point
- EMBRY Plan at Harvest Point
- DOUGLAS A Plan at Harvest Point
- FAYETTE A Plan at Harvest Point
- DIJON B Plan at Harvest Point
- IRWIN A Plan at Harvest Point
- STONEBROOK II Plan at Harvest Point
- Bristol MF Plan at Harvest Point
- TISDALE Plan at Harvest Point
- ANSLEY Plan at Harvest Point
- Clifton MF Plan at Harvest Point
- MILFORD Plan at Harvest Point
- BELFORT Plan at Harvest Point
- HOLDEN Plan at Harvest Point

