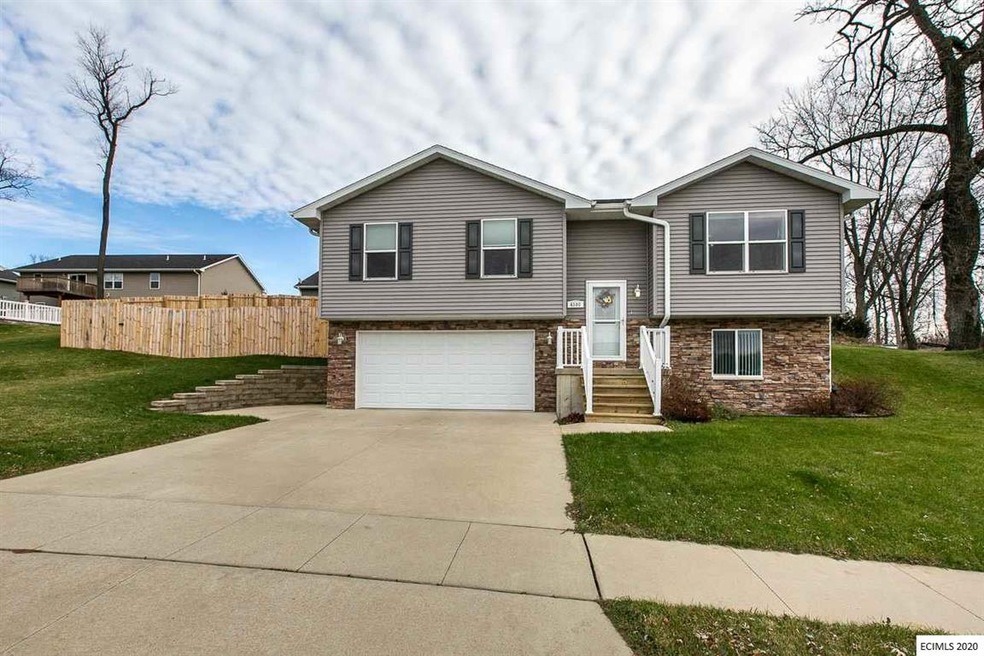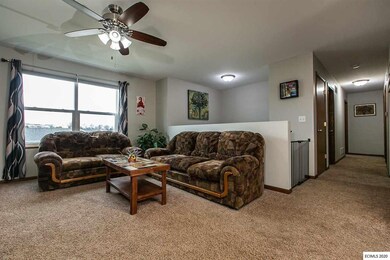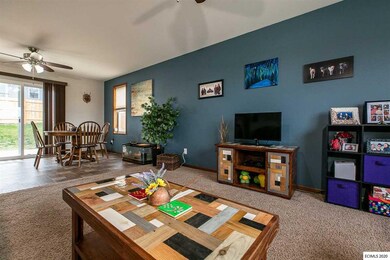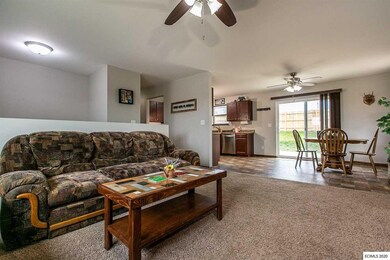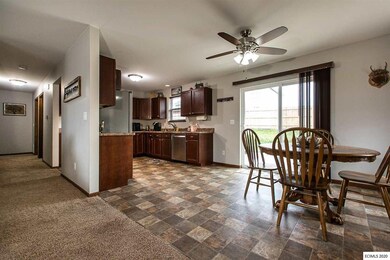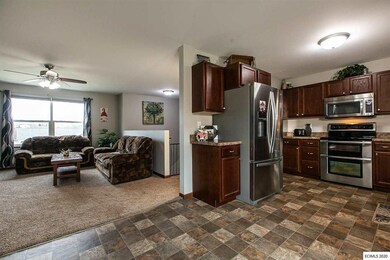
4160 Cayden Ct Dubuque, IA 52001
Estimated Value: $254,000 - $289,000
Highlights
- Outdoor Pool
- Patio
- Forced Air Heating and Cooling System
- Porch
- Shed
- Property has an invisible fence for dogs
About This Home
As of March 2021Newer home with fenced in yard, no covenants, & above ground sand filter pool located on a quiet cul-de-sac street is ready to be yours! 3BR, 2BA, 2 car garage home also offers a spacious kitchen with double oven, heated floor in LL BA, and a 8x10 shed. Just 5 minutes to Deere & recreational trails, 10 minutes to west end or downtown. So much to enjoy - take a look and make it yours for 2021!
Home Details
Home Type
- Single Family
Est. Annual Taxes
- $3,198
Year Built
- Built in 2013
Lot Details
- 7,405 Sq Ft Lot
- Property has an invisible fence for dogs
Home Design
- Split Foyer
- Poured Concrete
- Composition Shingle Roof
- Stone Siding
- Vinyl Siding
Interior Spaces
- Basement Fills Entire Space Under The House
- Laundry on lower level
Kitchen
- Oven or Range
- Microwave
- Dishwasher
- Disposal
Bedrooms and Bathrooms
- 3 Main Level Bedrooms
- 2 Full Bathrooms
Parking
- 2 Car Garage
- Running Water Available in Garage
- Tuck Under Garage
- Garage Drain
- Garage Door Opener
Outdoor Features
- Outdoor Pool
- Patio
- Shed
- Porch
Utilities
- Forced Air Heating and Cooling System
- Gas Available
Listing and Financial Details
- Assessor Parcel Number 1012129005
Ownership History
Purchase Details
Home Financials for this Owner
Home Financials are based on the most recent Mortgage that was taken out on this home.Purchase Details
Home Financials for this Owner
Home Financials are based on the most recent Mortgage that was taken out on this home.Purchase Details
Home Financials for this Owner
Home Financials are based on the most recent Mortgage that was taken out on this home.Similar Homes in Dubuque, IA
Home Values in the Area
Average Home Value in this Area
Purchase History
| Date | Buyer | Sale Price | Title Company |
|---|---|---|---|
| Sorondo Jean Pierre | $214,500 | None Available | |
| Porter Chelsey R | $214,000 | None Available | |
| Seegmiller Jason D | $138,500 | None Available |
Mortgage History
| Date | Status | Borrower | Loan Amount |
|---|---|---|---|
| Open | Sorondo Jean Pierre | $28,800 | |
| Previous Owner | Sorondo Jean Pierre | $199,500 | |
| Previous Owner | Porter Chelsey R | $207,580 | |
| Previous Owner | Seegmiller Jason D | $96,145 |
Property History
| Date | Event | Price | Change | Sq Ft Price |
|---|---|---|---|---|
| 03/12/2021 03/12/21 | Sold | $214,500 | -2.5% | $138 / Sq Ft |
| 01/28/2021 01/28/21 | Pending | -- | -- | -- |
| 01/06/2021 01/06/21 | Price Changed | $219,900 | -1.8% | $141 / Sq Ft |
| 11/19/2020 11/19/20 | For Sale | $224,000 | +4.7% | $144 / Sq Ft |
| 04/24/2020 04/24/20 | Sold | $214,000 | -1.3% | $138 / Sq Ft |
| 03/03/2020 03/03/20 | Pending | -- | -- | -- |
| 02/27/2020 02/27/20 | Price Changed | $216,900 | -1.4% | $139 / Sq Ft |
| 02/11/2020 02/11/20 | For Sale | $219,900 | -- | $141 / Sq Ft |
Tax History Compared to Growth
Tax History
| Year | Tax Paid | Tax Assessment Tax Assessment Total Assessment is a certain percentage of the fair market value that is determined by local assessors to be the total taxable value of land and additions on the property. | Land | Improvement |
|---|---|---|---|---|
| 2024 | $3,434 | $246,000 | $47,100 | $198,900 |
| 2023 | $3,434 | $246,000 | $47,100 | $198,900 |
| 2022 | $3,264 | $197,410 | $33,970 | $163,440 |
| 2021 | $3,264 | $197,410 | $33,970 | $163,440 |
| 2020 | $3,042 | $179,830 | $33,970 | $145,860 |
| 2019 | $3,052 | $179,830 | $33,970 | $145,860 |
| 2018 | $3,002 | $172,640 | $33,970 | $138,670 |
| 2017 | $2,832 | $172,640 | $33,970 | $138,670 |
| 2016 | $2,630 | $155,190 | $33,970 | $121,220 |
| 2015 | $2,630 | $147,760 | $33,970 | $113,790 |
| 2014 | $2,350 | $136,440 | $22,650 | $113,790 |
Agents Affiliated with this Home
-
Sherry Spahn
S
Seller's Agent in 2021
Sherry Spahn
American Realty of Dubuque, Inc.
(563) 543-7849
26 Total Sales
-
Jamie Blake

Seller's Agent in 2020
Jamie Blake
RE/MAX
(563) 543-6637
155 Total Sales
-
Diane Goerdt

Buyer's Agent in 2020
Diane Goerdt
RE/MAX
(563) 513-9378
79 Total Sales
Map
Source: East Central Iowa Association of REALTORS®
MLS Number: 141350
APN: 10-12-129-005
- 840 Marisa Ridge
- 4205 Peru Rd
- 755 Kennedy Ct
- 3935 Sunlight Ridge
- 970 Hawkeye Dr
- 856 Stone Ridge Place
- LOT 29 Sky Blue Dr
- 1998 Golden Eagle Dr
- Lot 1 Cobalt Ct Ct
- 2069 Sky Blue Dr
- 3400 Jackson St
- 2696 Roosevelt St
- 635 N Burden St
- 2951 Balke St
- Lot 1 Hawkeye Heights No 5 Heights
- LOT 2 Olympic Heights Rd
- 16570 Rolling Hills
- 0 Rolling Hills Dr Unit 151238
- 2832 Pinard St
- 2939 Jackson St
- 4160 Cayden Ct
- 4170 Cayden Ct
- 1005 Marisa Ridge
- 1015 Marisa Ridge
- 4150 Cayden Ct
- 4165 Cayden Ct
- 1025 Marisa Ridge
- 4155 Cayden Ct
- 4175 Cayden Ct
- 4180 Cayden Ct
- 4145 Cayden Ct
- lot 26 Marisa Ridge
- Lot 25 Marisa Ridge
- Lot 20 Marisa Ridge
- 0 Marisa Ridge
- 1035 Marisa Ridge
- 960 Marisa Ridge
- 940 Marisa Ridge
- 835 Marisa Ridge
- Lot 27 Marisa Ridge
